Calgary Renovation
Services Provided: Interior and Exterior Design
Storeys: 2 + Basement (Split Level)
Rendering by Jarrett Burzuk Design
Second Floor: +/- 1,625 SqFt
Primary Bedroom + Ensuite + Walk-In Closet, 2 Bedrooms + Bonus Room, 1 Baths, Hidden Office, Laundry Room
Main Floor: +/- 1,171 SqFt
Living Room, Kitchen, Dining Room, Hidden Pantry, Family Room,
0.5 Bath, 2 Car Garage, Mud Room, Patio
Basement: +/- 924 SqFt
Rec Room, 1 Bath, Office, Crawl Space, Utility Room
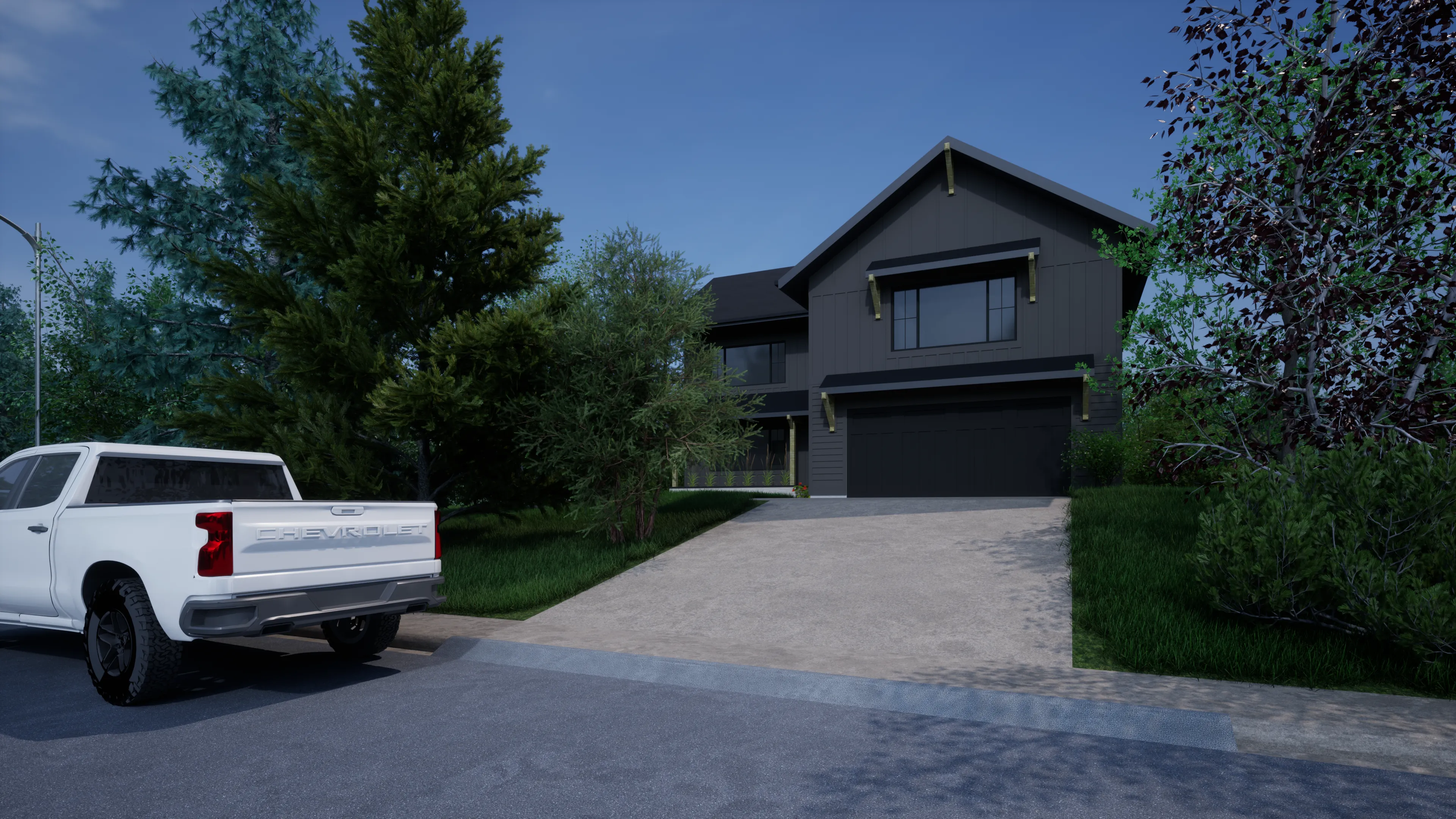
Street Perspective
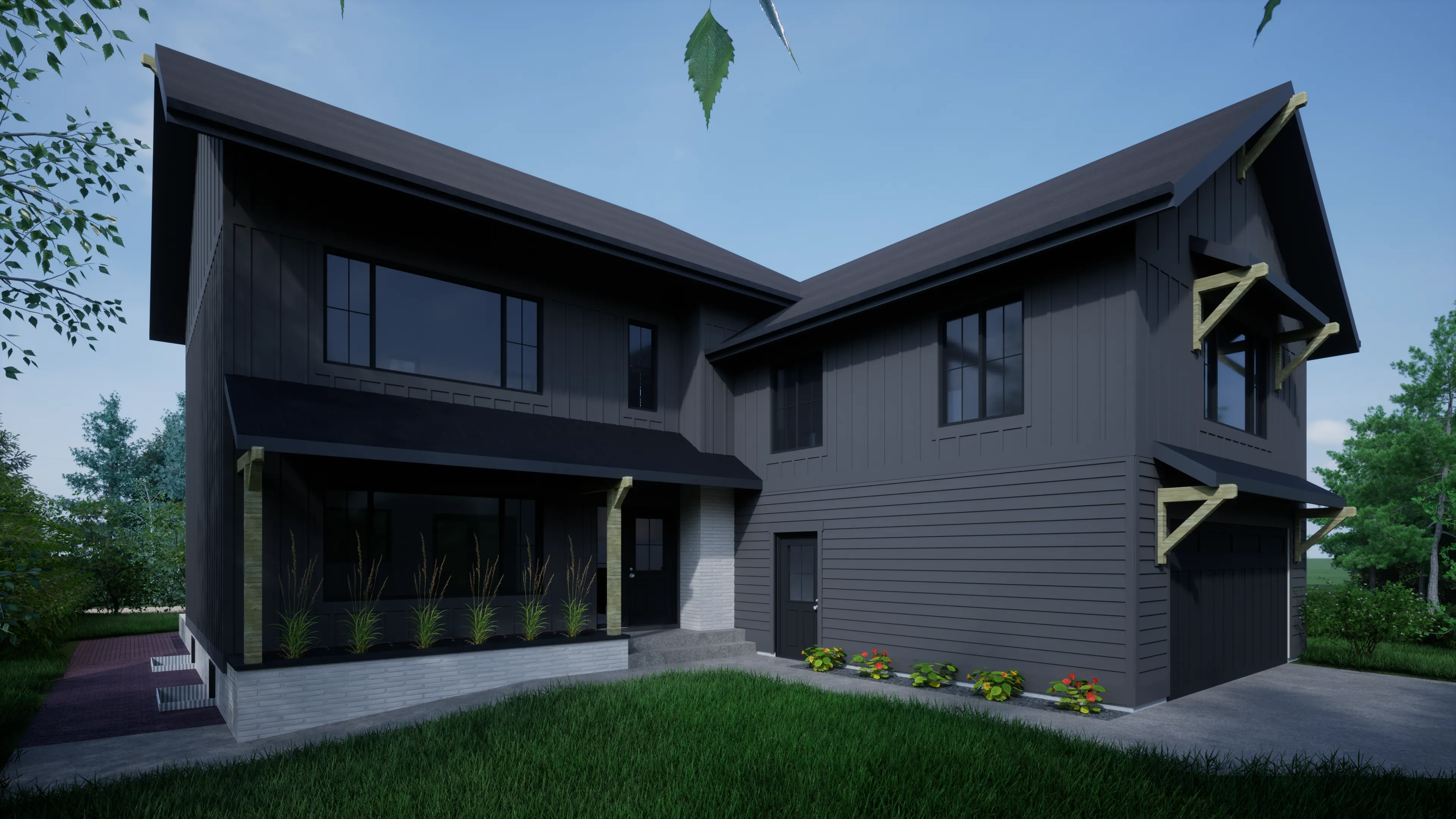
Front Perspective
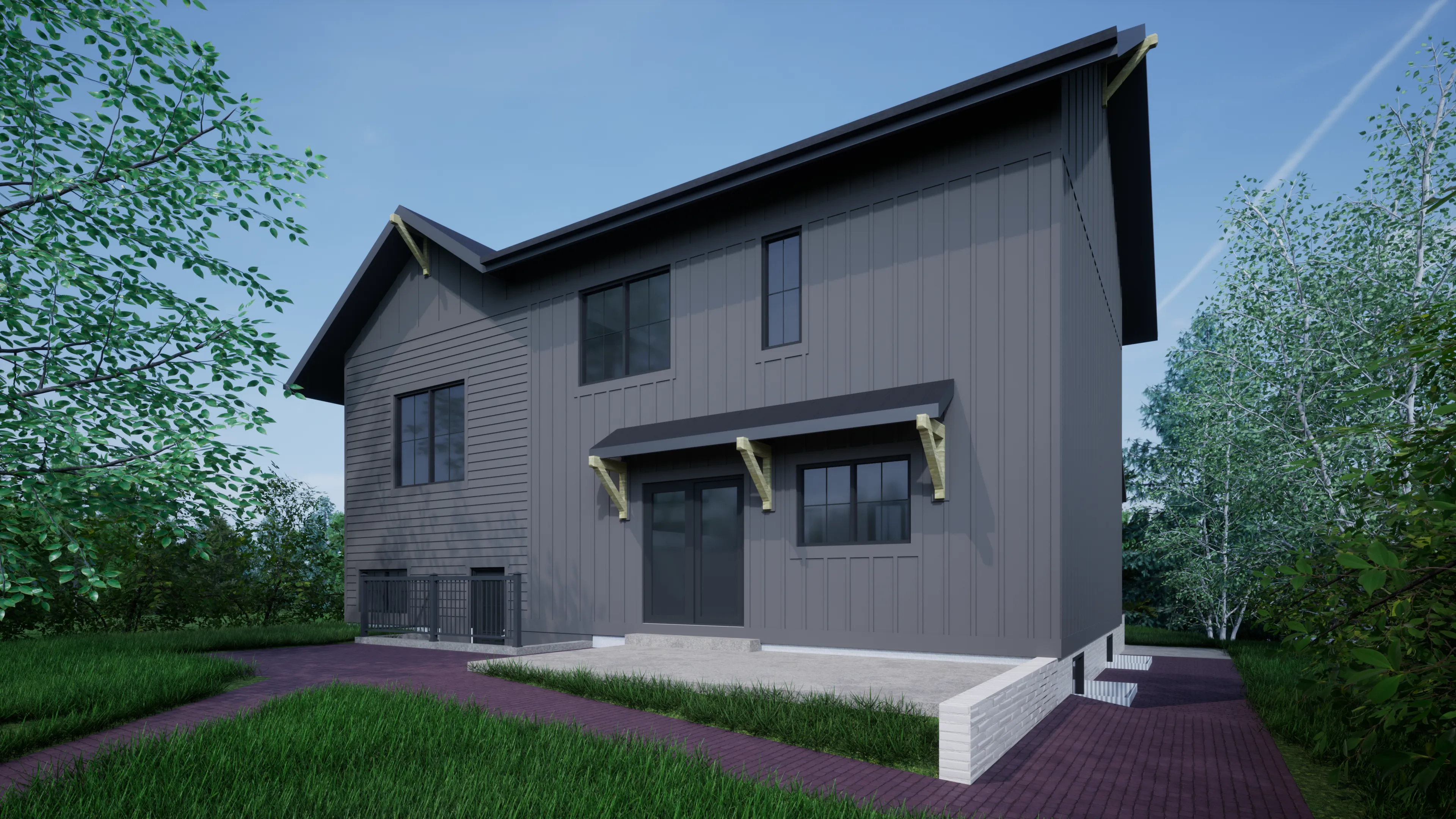
Rear Perspective
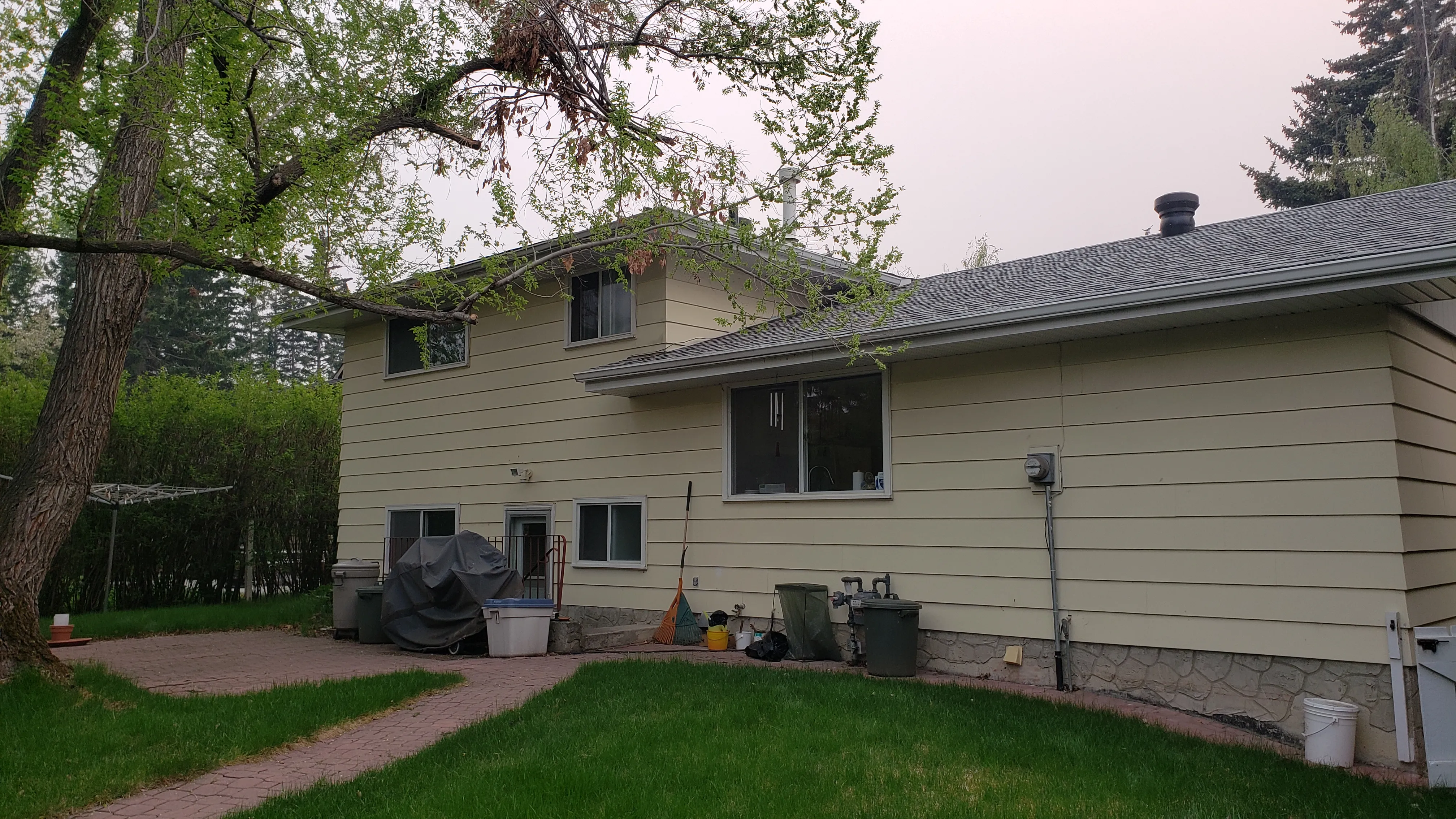
Rear (Prior to Renovation)
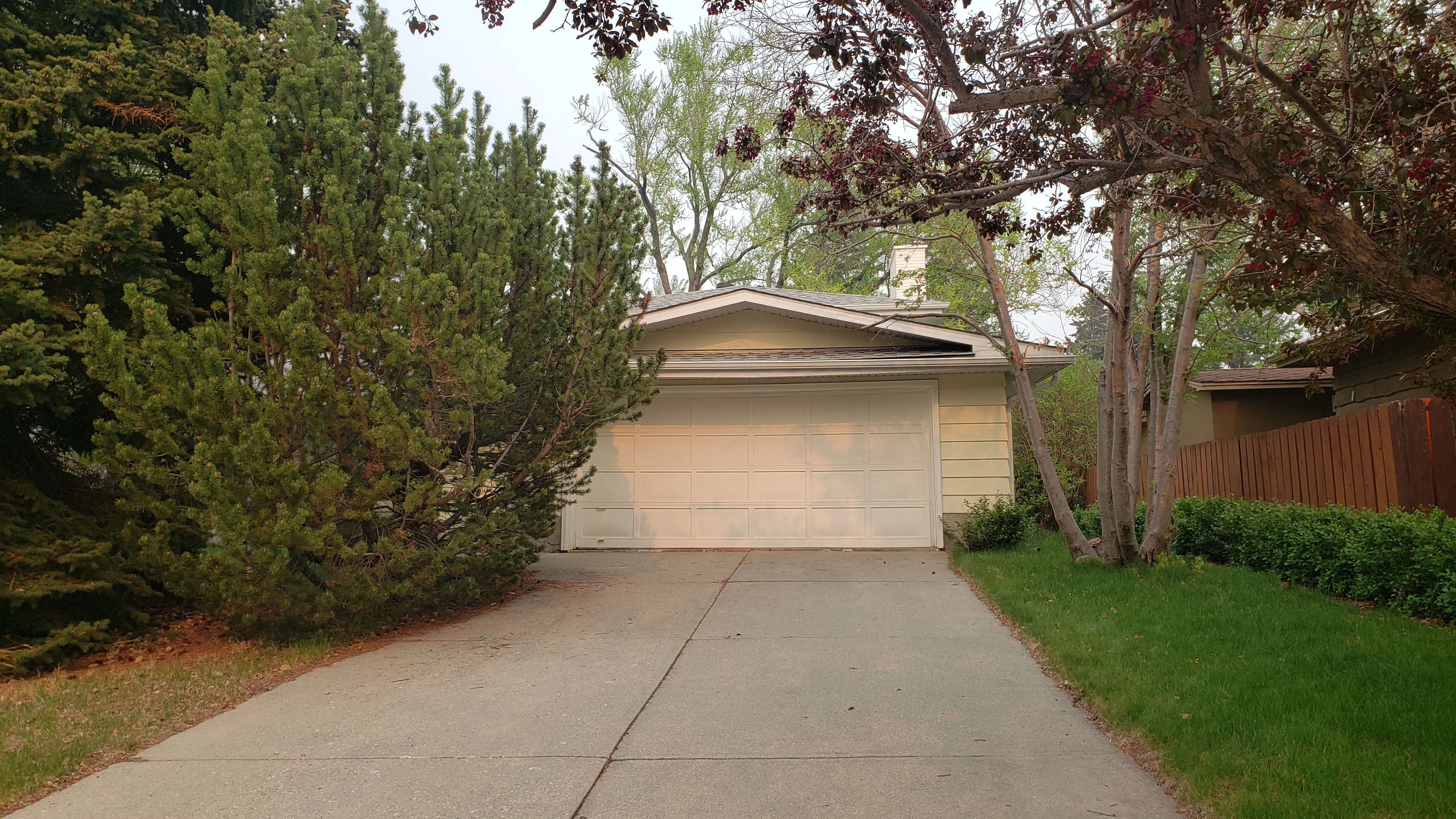
Street (Prior to Renovation)
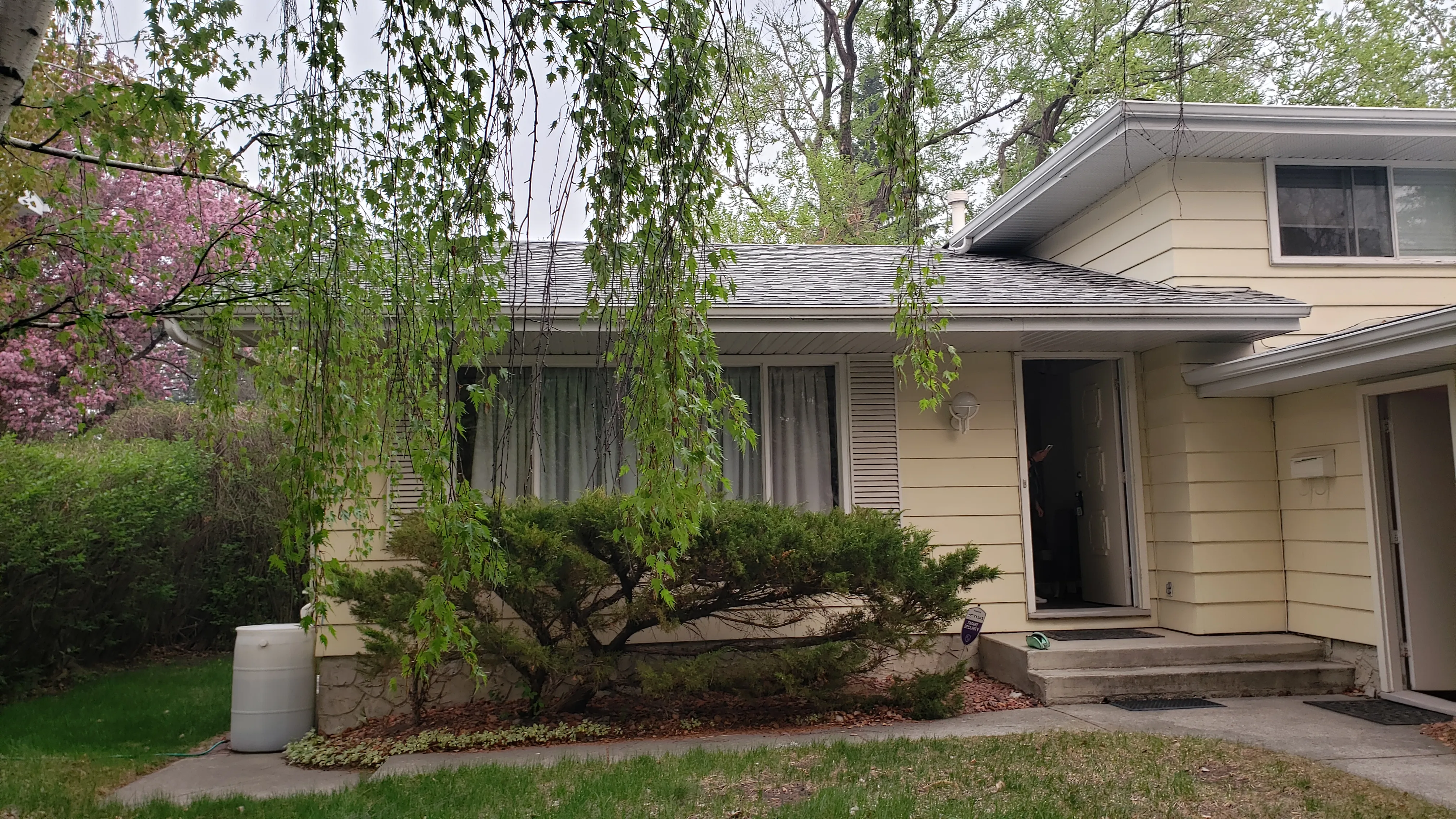
Front (Prior to Renovation)
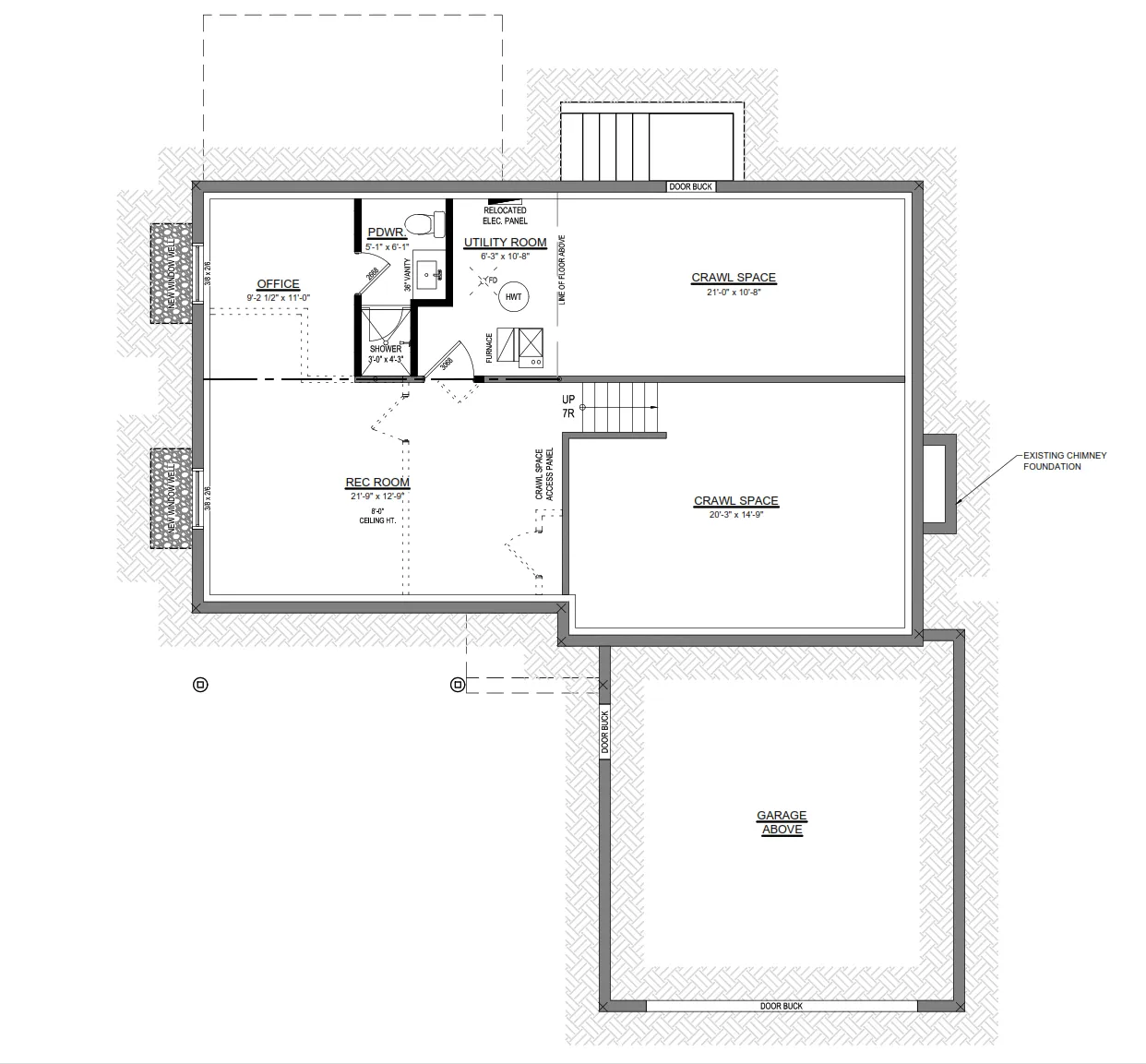
Basement Floor Plan
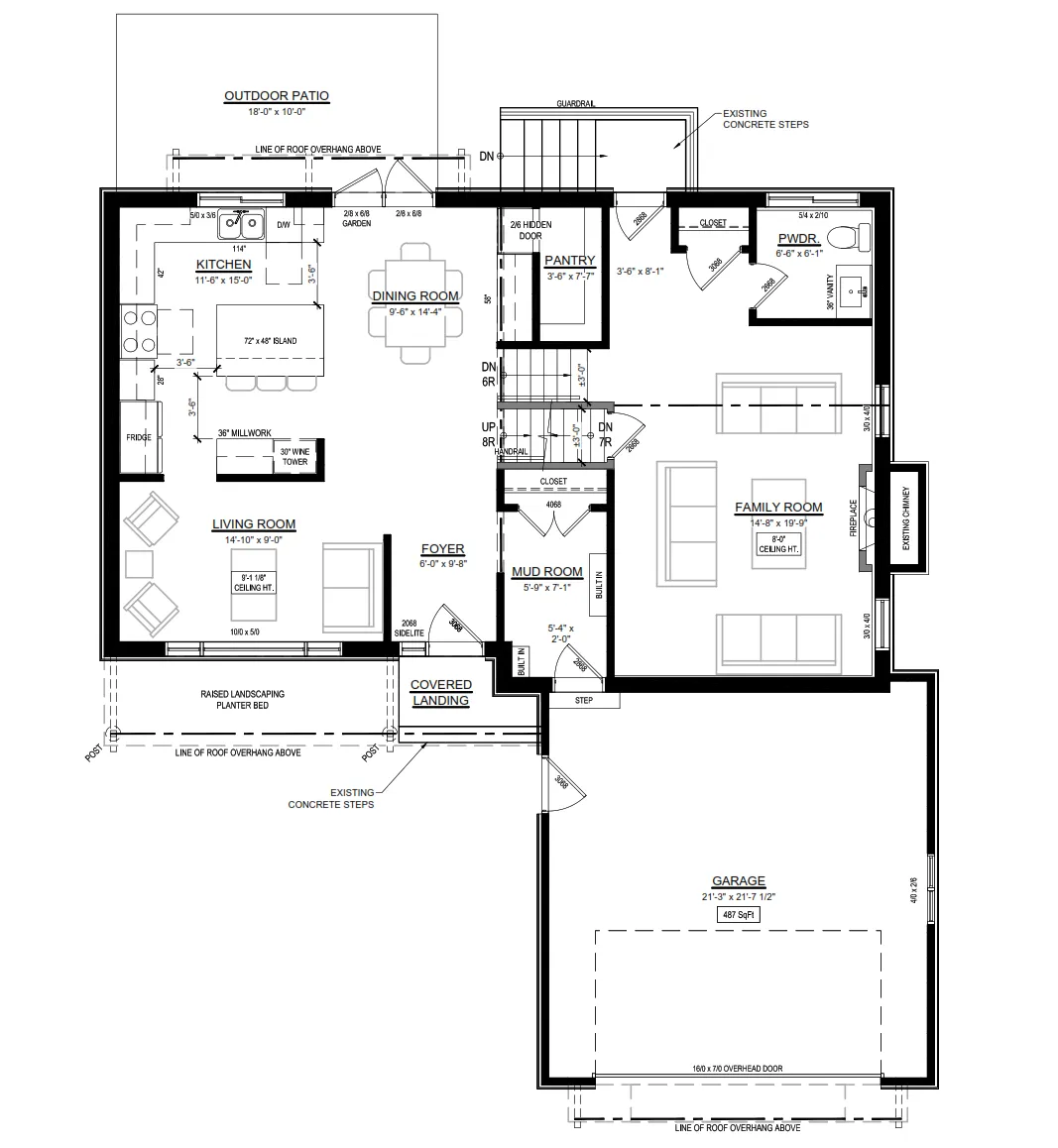
Main Floor Plan
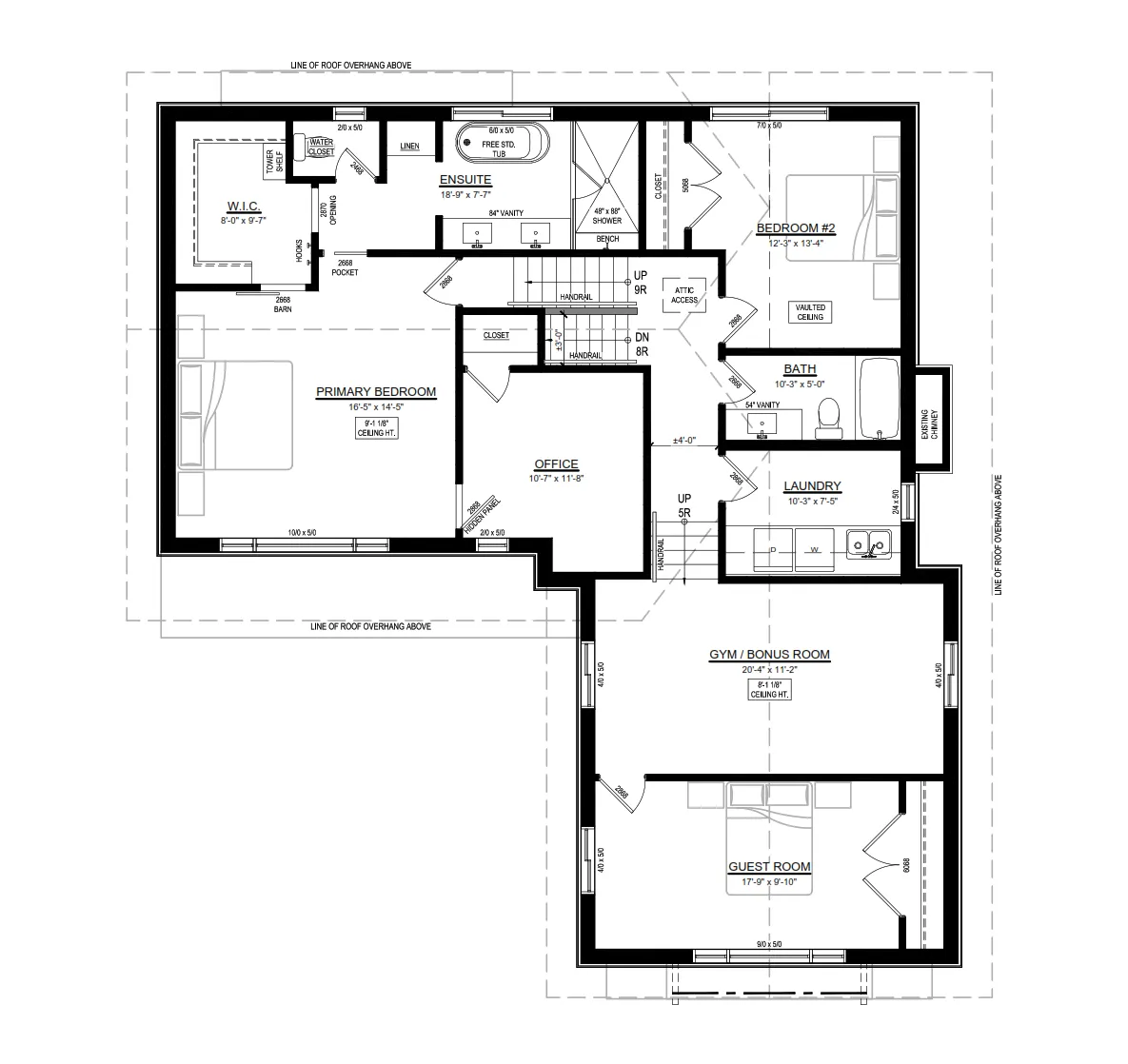
Second Floor Plan
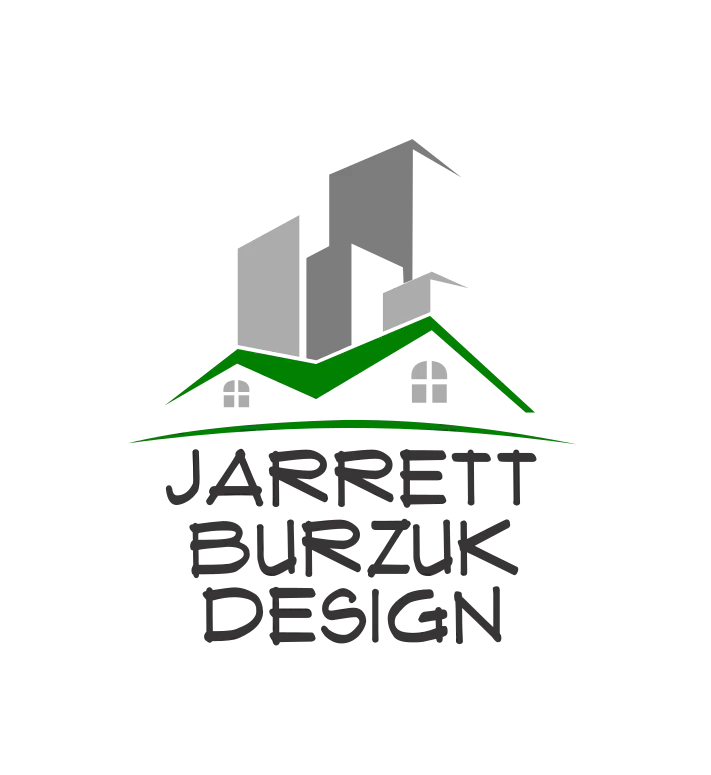
CONTACT
OUR HIGHLIGHTS
Excellent consultation
Unbiased and creative advice
An excellent value for money
Top quality drafting service
Customer satisfaction guaranteed
