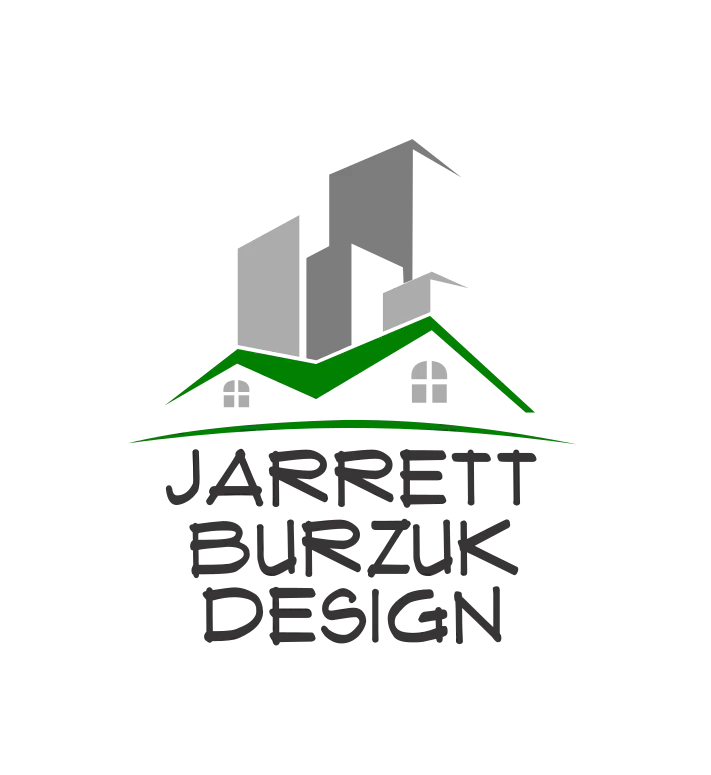Our Services
-
Our clients return and bring referrals because they know that they can depend on the quality of our floor plans and our integrity.
-
Our portfolio is widely varied -- ranging from blueprints for entire buildings, or drawings for remodeling a room, to designing a parking lot. We draft detailed floor plans for both residential and commercial projects. We place a great deal of importance on the contextual nature of our proposals, and firmly believe that strong conceptual design should be backed with elegant robust detailing.
-
Our company prides itself on the delivery of sustainable architectural design solutions.
-
Our work encompasses a combination of residential and commercial architectural projects, ranging from a single room extension to new houses and commercial buildings.
PROJECT REALIZATION...
Starts with YOU, we consider your needs and wants as we craft custom floor plans and exterior elevations that suit your lifestyle and desires.
New Home Design
Commercial Design
Renovations / Additions
Custom Floor Plans
Custom Exterior Elevations
3D Models
CONSULTATION
We work alongside Builders and Engineers to ensure design integrity remains top priority
Engineering / Layout Coordination
On-Site Consultation
Interior Design Selection
TECHNICAL ANALYSIS
Energy Code Analysis
Building Code Analysis
Bylaw Review
PERMIT APPLICATION
We work hand in hand with your contractor to ensure your project is approved
Development Permit / Building Permit
INSPIRED DESIGN, CRAFTED WITH CARE
DESIGN PROCESS
-
CONSULTATION & SITE ANALYSIS
Initial conversation takes us through your vision for your project, we listen intentionally so that we can design your project exactly how you dream about it. We want to share ideas during this process.
Next we examine the site where your project will be located, the natural contours of the landscape, and examine any lot-specific creative advantages we can leverage during design
-
FLOOR PLANS AND SITE PLAN
Once we have an outline for your project, we begin putting ideas to paper to make your dream a reality.
We will start with creating a main floor plan based on your wants, needs and the inspiration we discussed during the initial conversation.
We work together with you until the floor plan and site layout matches your vision.
-
ELEVATIONS
Now we reveal the exterior design and let you fall in love with your project. Using 2D elevations and 3D models, you will see the overall distinguished, exterior composition.
-
CONSTRUCTION DRAWINGS & PERMITS
This is when we lay the foundation, so to speak. Jarrett Burzuk Design not only creates your project, but we also consult with engineers and builders. We work closely with both to ensure the integrity of your project remains the priority.
-
BUILDING PERMIT & CONSTRUCTION
Once all permits have been approved and signed, we create a unique construction package. This package details each step of our thoughtfully created process and a ready-to-build plan for your new project.
We also design a 3D rendering of what your project will look like once construction is complete.
-
CONTINUAL SUPPORT & CONSULTATION
We are part of your team from start to finish. Jarrett Burzuk Design will continue to support you through the building construction timeline. We will go above and beyond for you during and after your project is finished. That's our promise to you.
Let us know how we can help you with your project.
Give us a call at (587) 849-4553.
PROUDLY SERVING CENTRAL & SOUTH CENTRAL ALBERTA

CONTACT
OUR HIGHLIGHTS
Excellent consultation
Unbiased and creative advice
An excellent value for money
Top quality drafting service
Customer satisfaction guaranteed
