Clearwater Cabin
Services Provided: Interior and Exterior Design
Storeys: 2
Rendering by Jarrett Burzuk Design
Second Floor: 1,047 SqFt
Primary Bedroom + Ensuite + Walk-In Closet, Laundry, Living Room, Kitchen, Dining Nook, Deck
Main Floor: 1,127 SqFt
Foyer, 1/2 Bath, Rec Room, Wet Bar, Storage Room, Mud Room
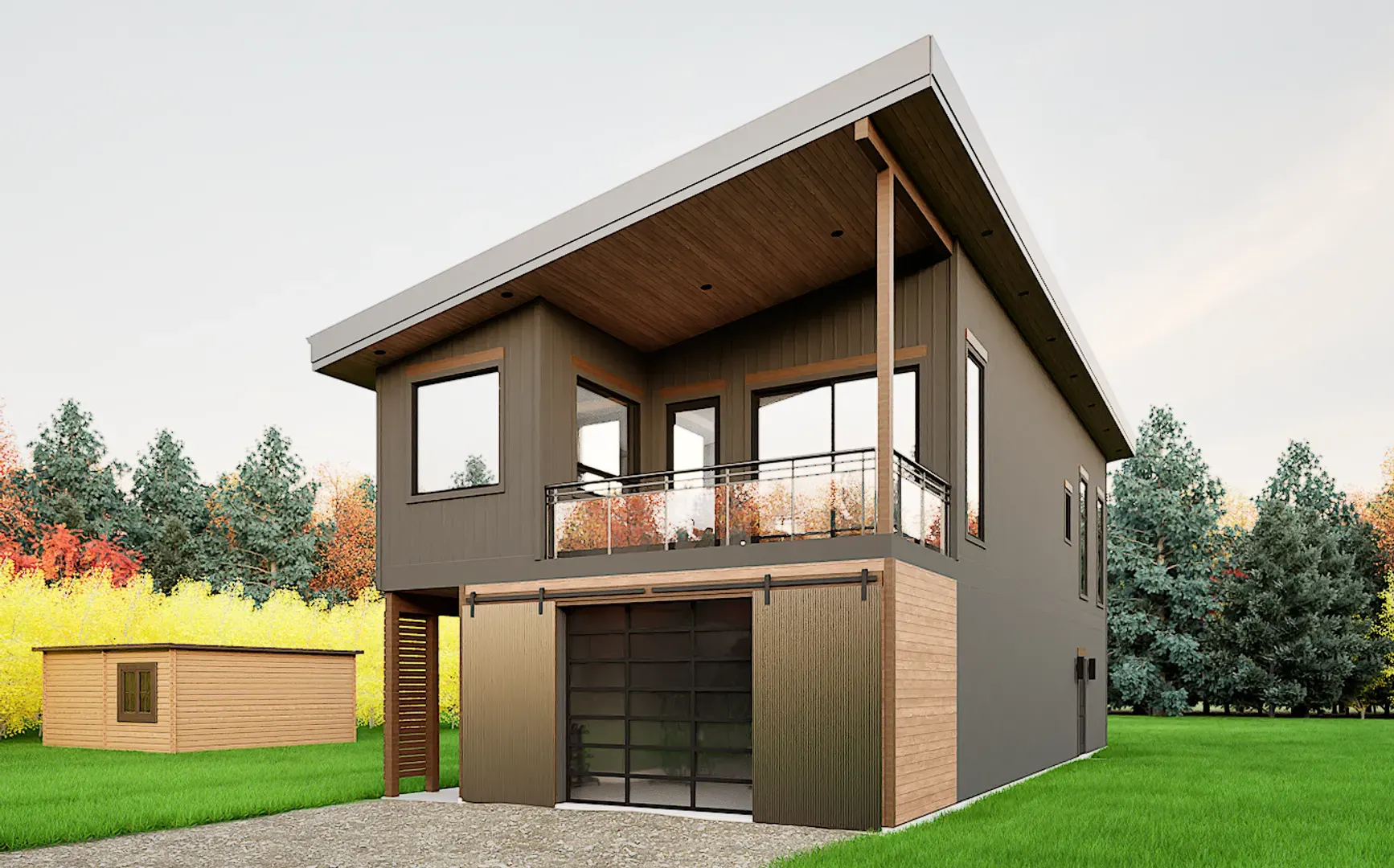
Front Perspective

Front Perspective
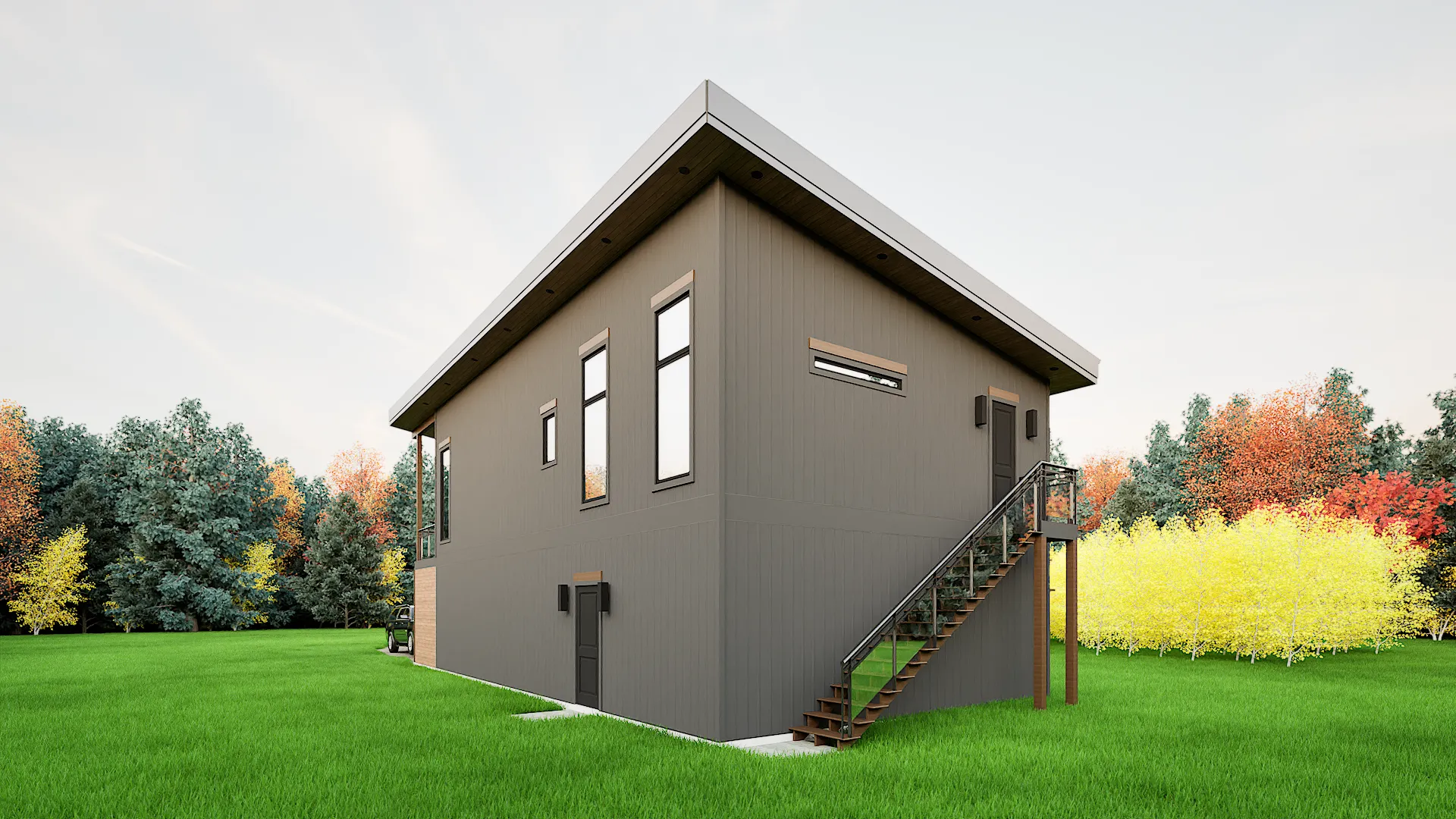
Rear Perspective
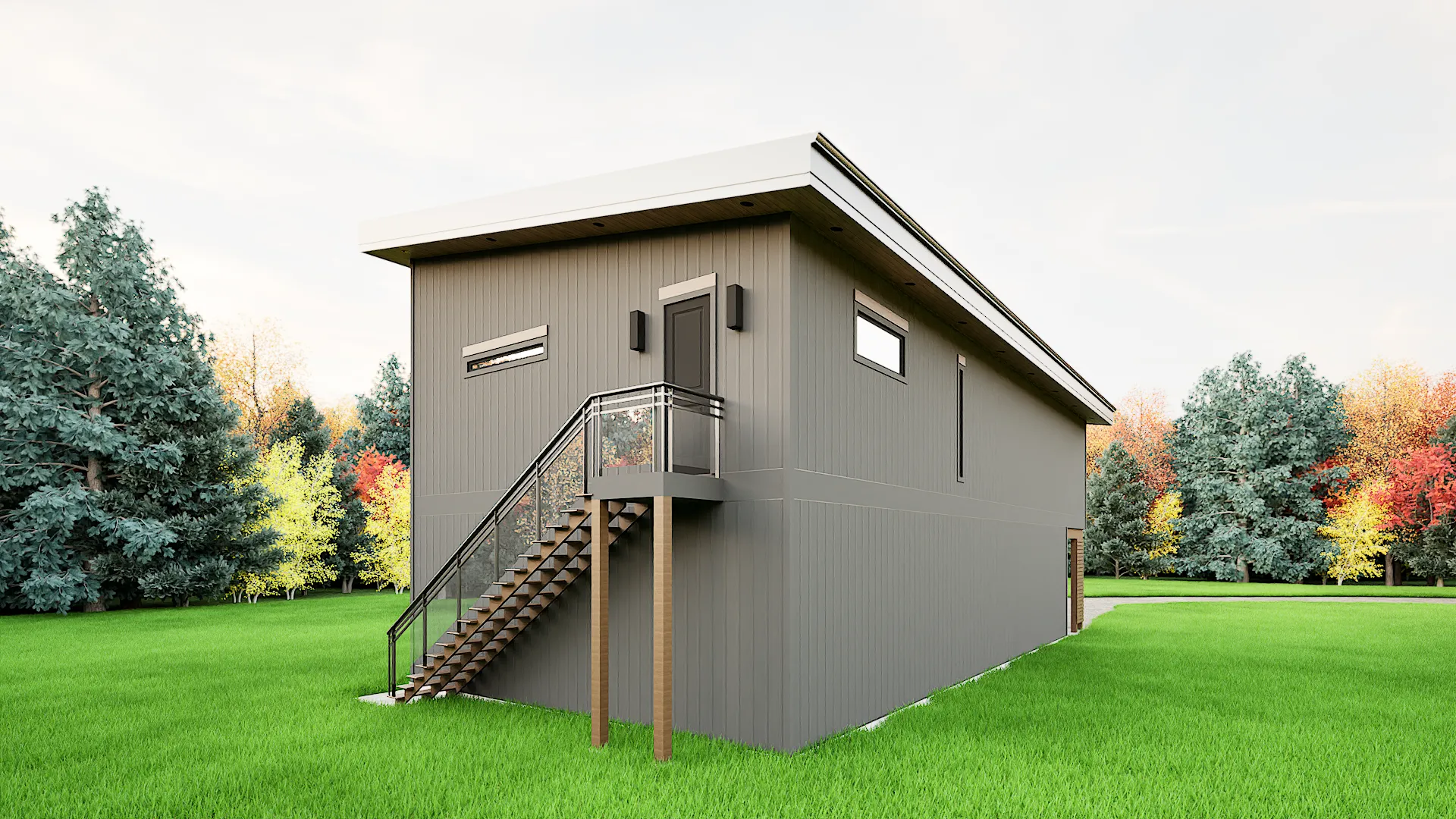
Rear Perspective
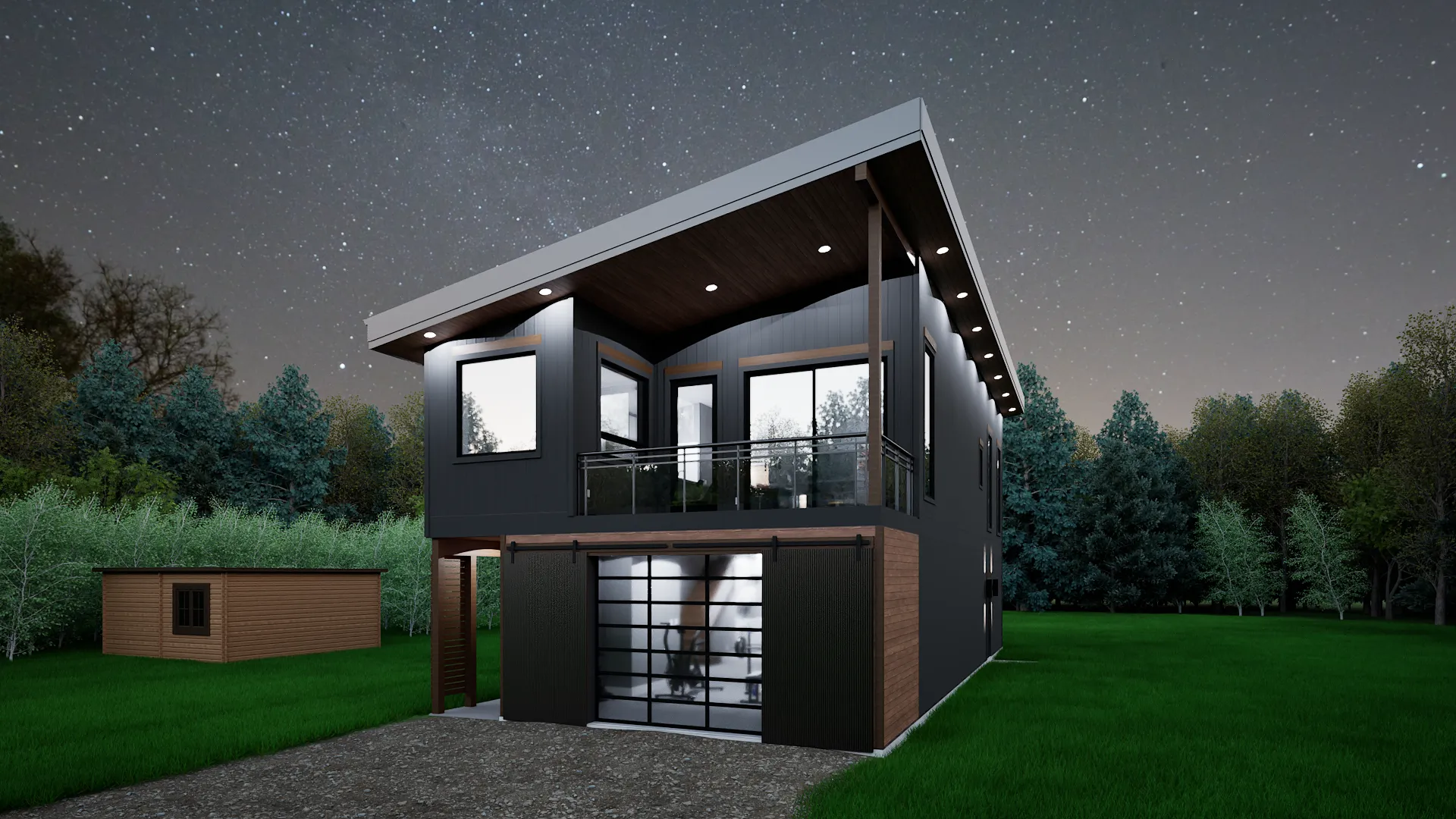
Front Perspective
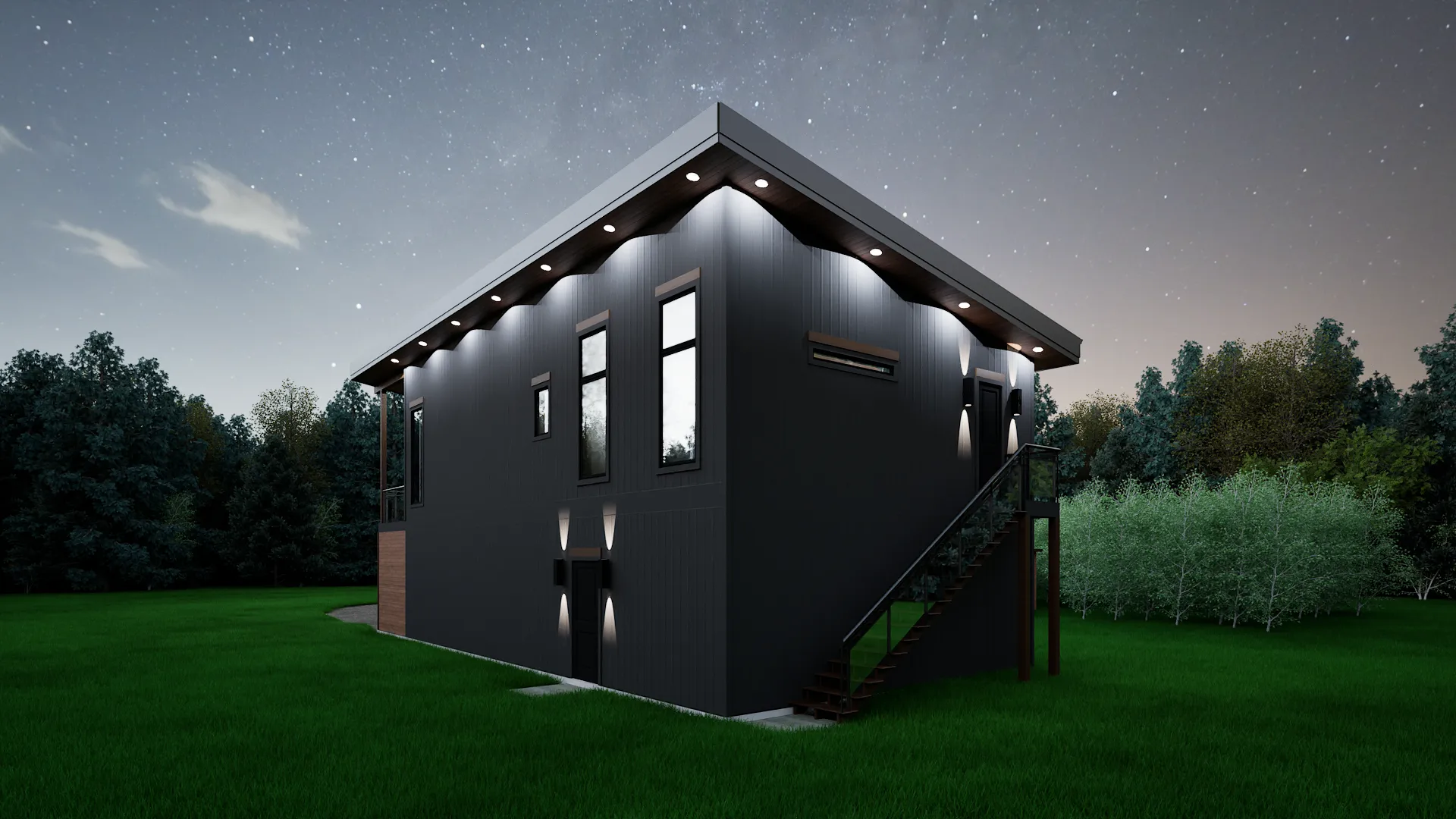
Rear Perspective
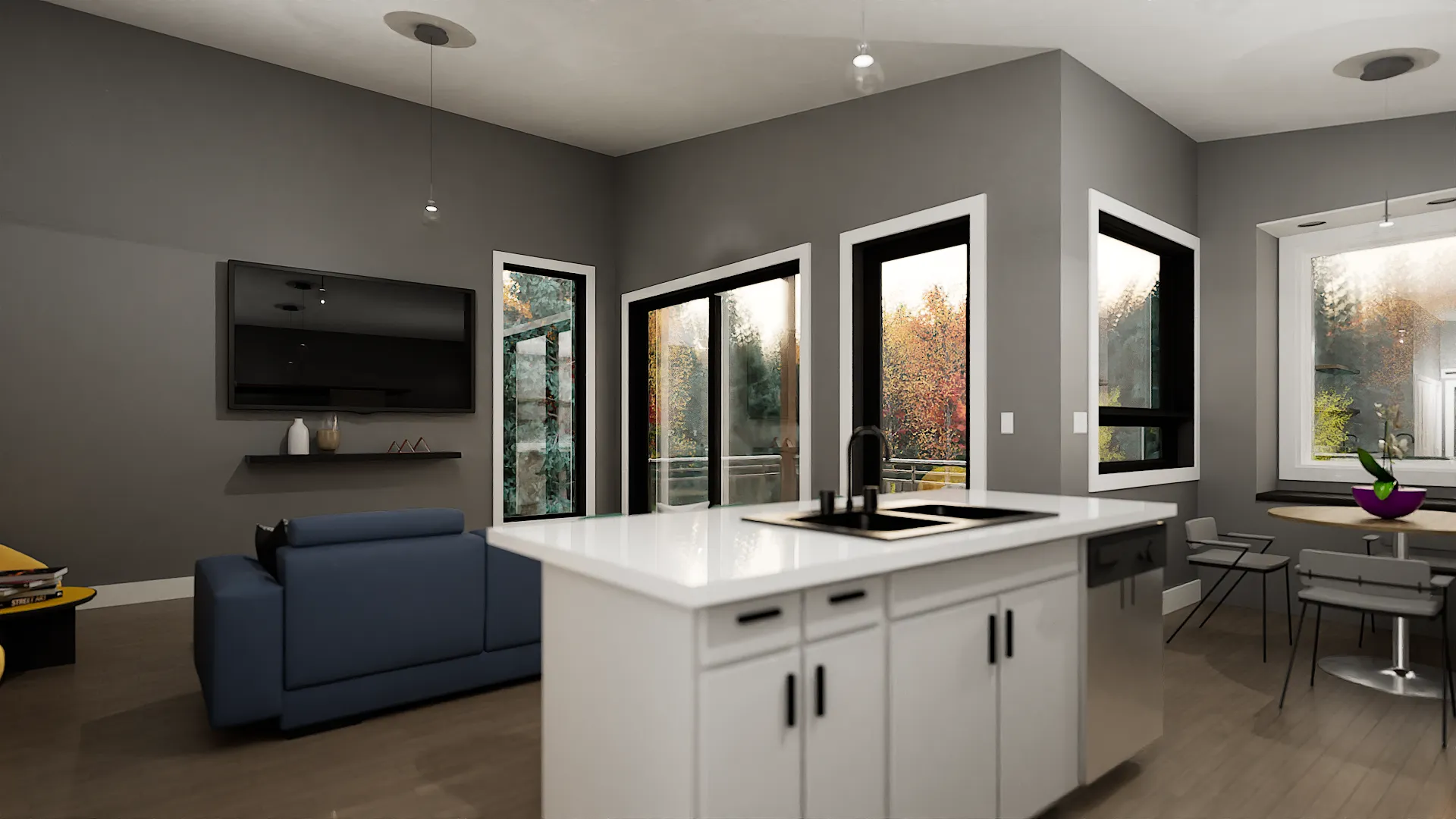
Living Room Perspective

Kitchen Perspective
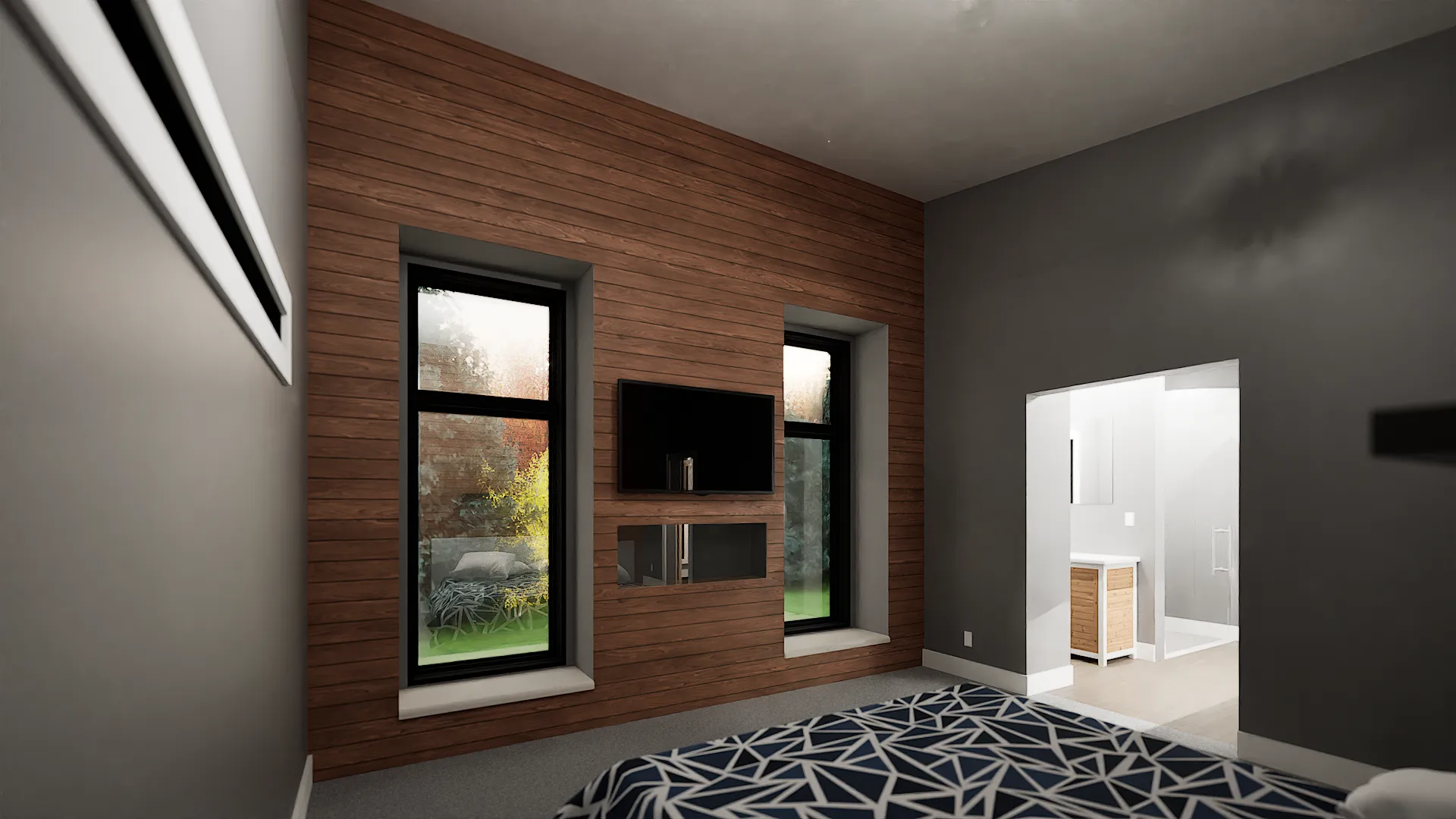
Primary Perspective
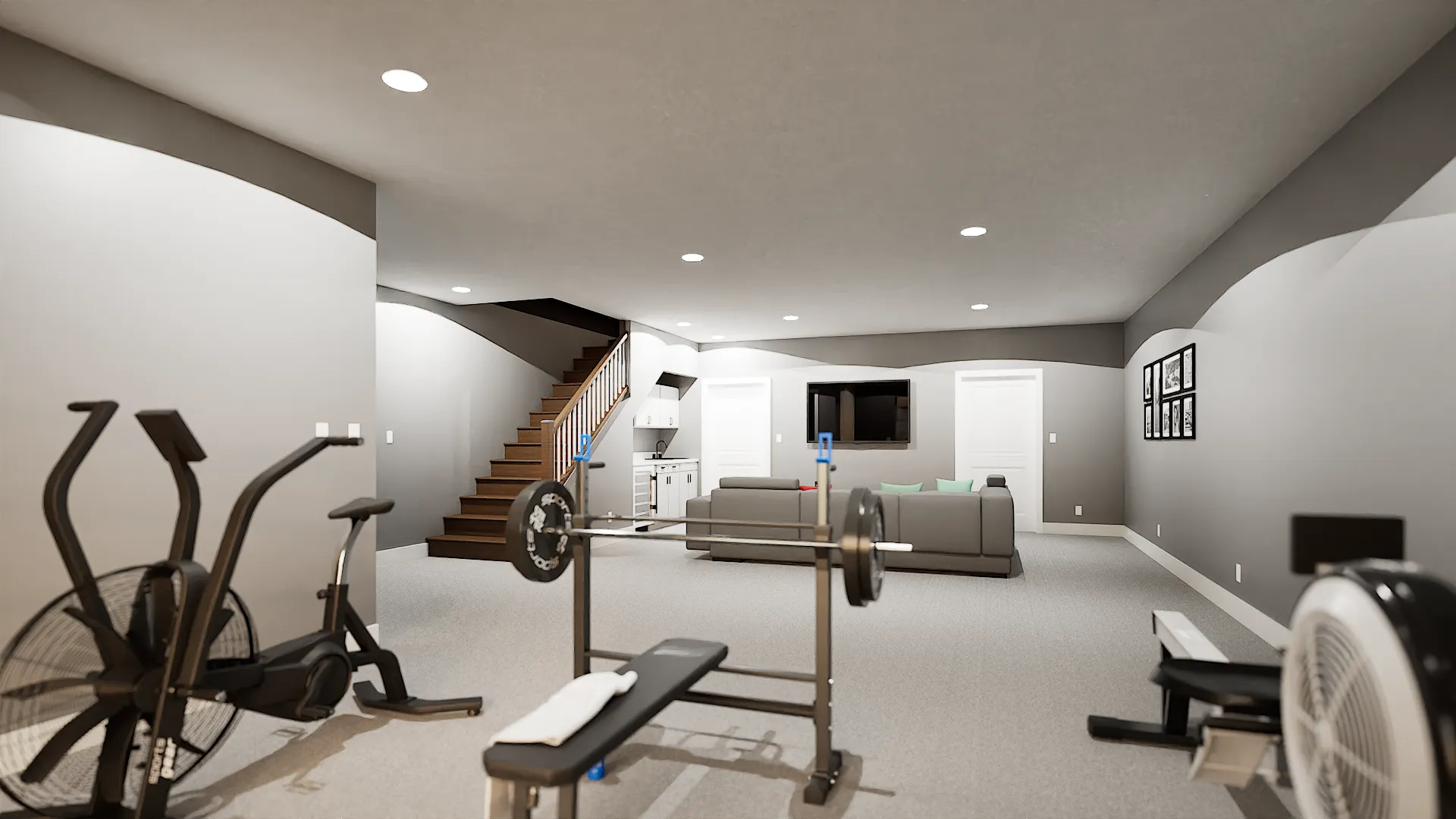
Rec Room Perspective
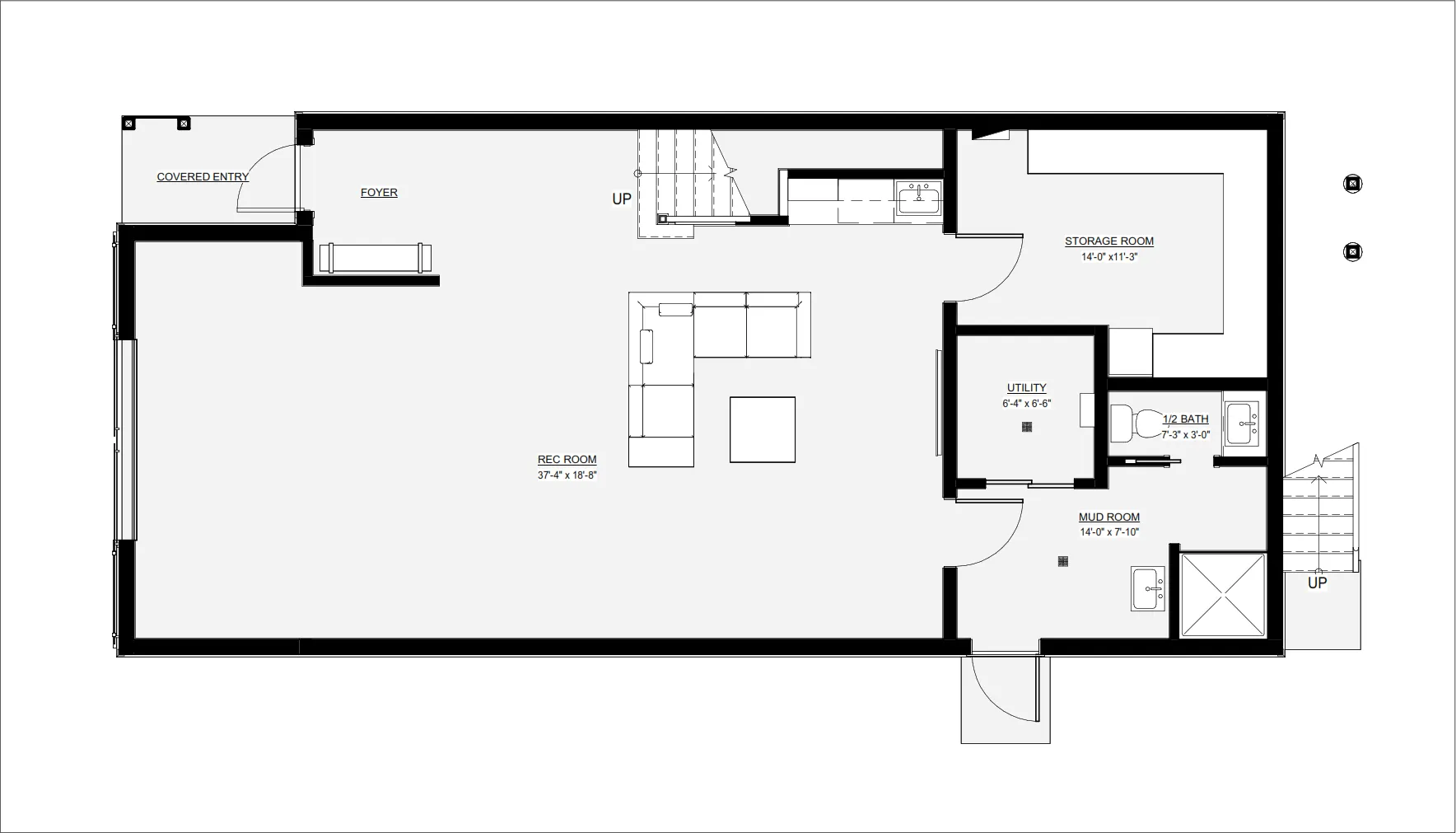
Main Floor Plan
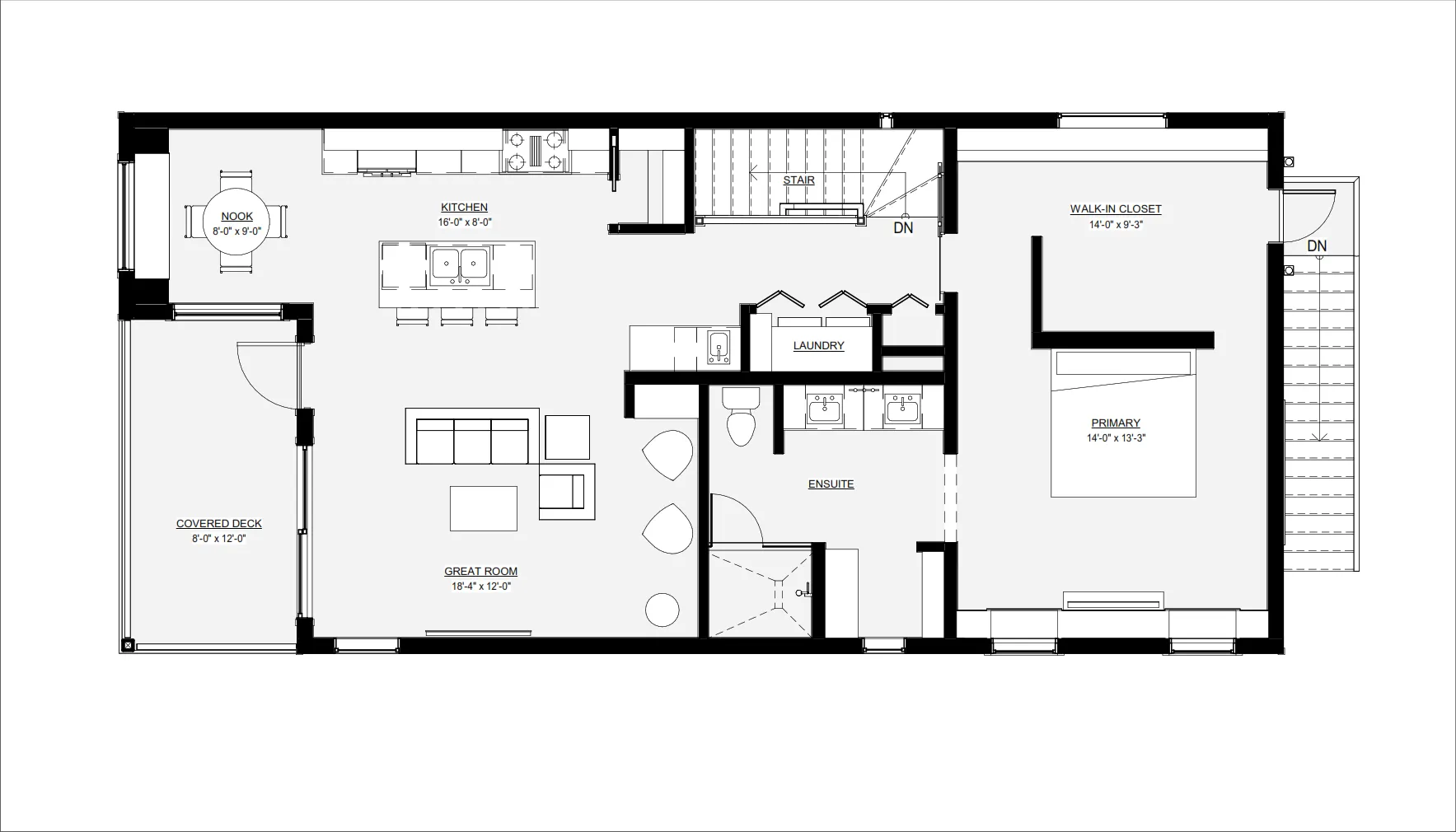
Second Floor Plan
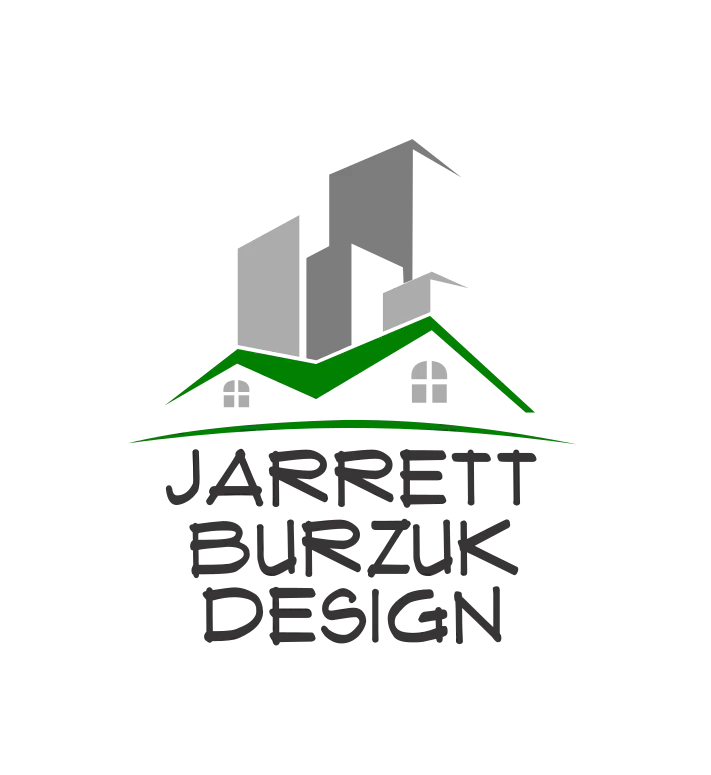
CONTACT
OUR HIGHLIGHTS
Excellent consultation
Unbiased and creative advice
An excellent value for money
Top quality drafting service
Customer satisfaction guaranteed
