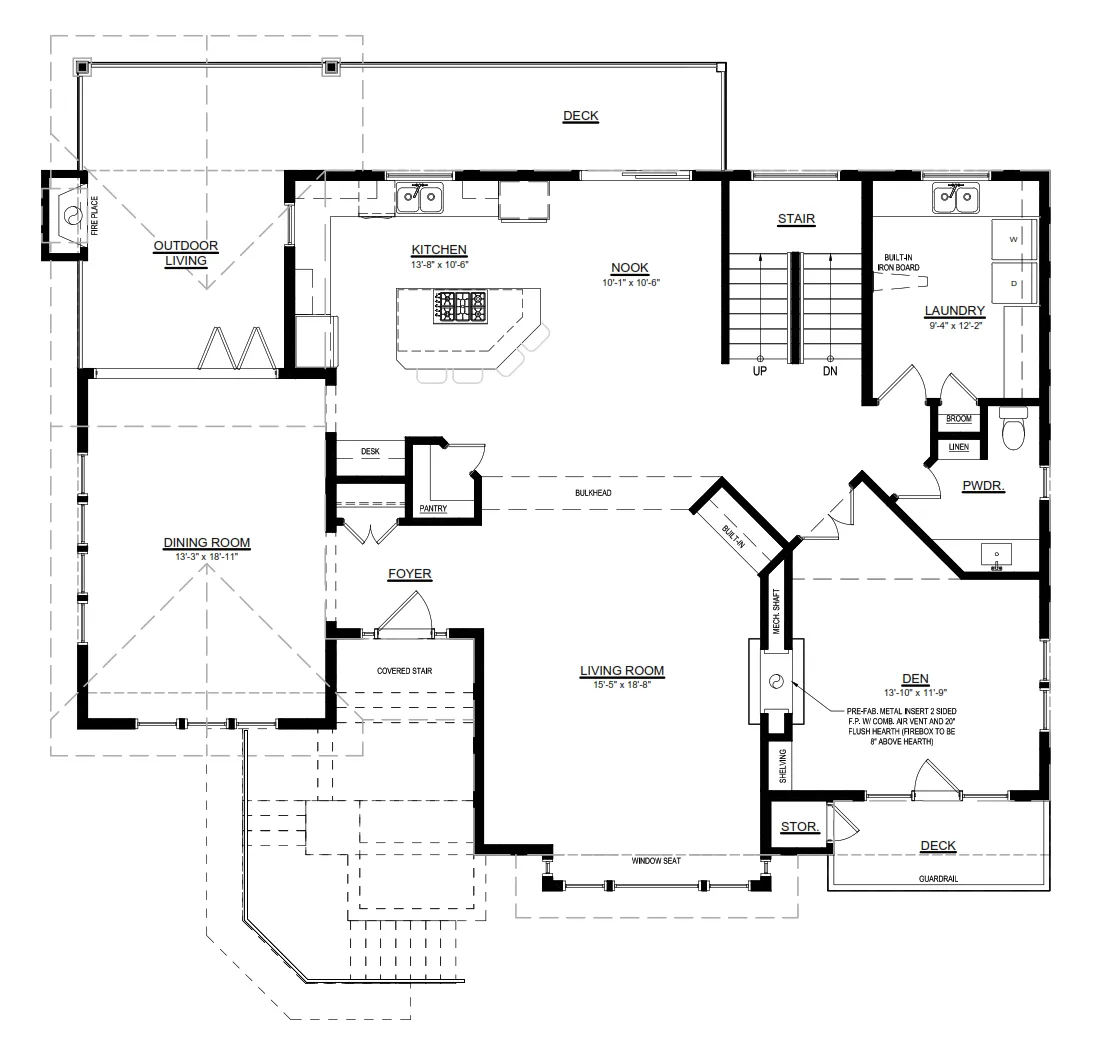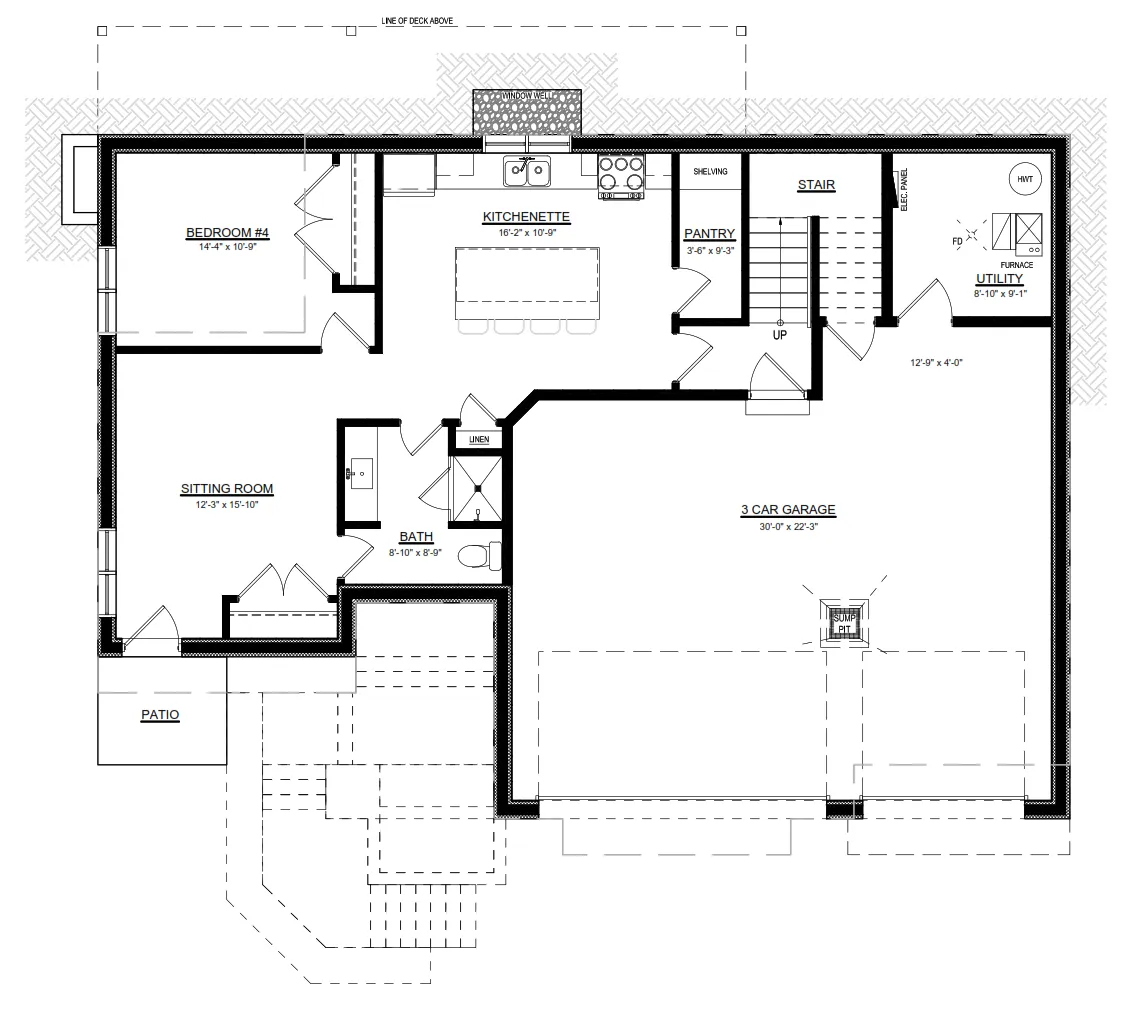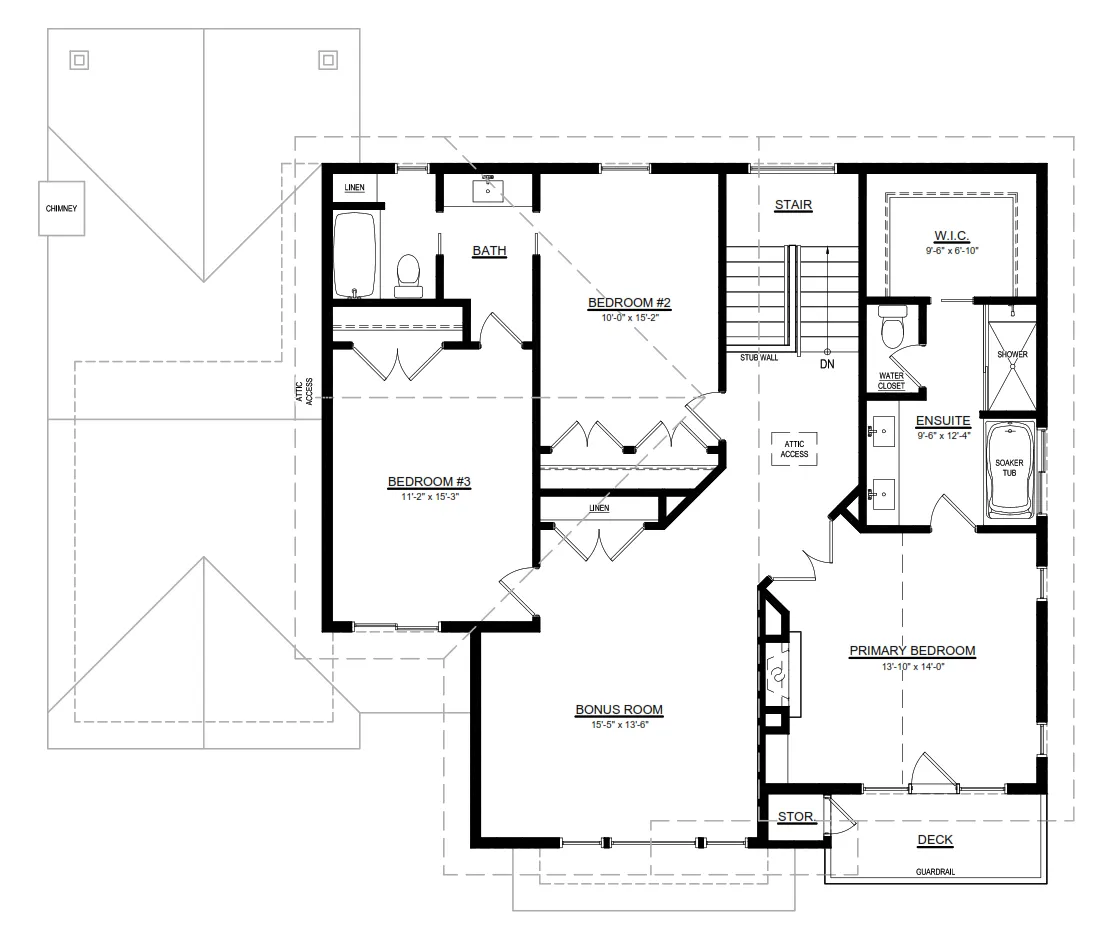Mountain View County Two Storey
Services Provided: Exterior Design and Permit Drawings
Storeys: 2 + Basement
Rendering by Jarrett Burzuk Design
Basement: 924 SqFt + 717 Garage SqFt
1 Bedroom + 1 Bathroom, 3 Car Garage, Kitchen, Secondary Suite Access, Walkout
Main Floor: 1,645 SqFt
Foyer, Kitchen, Dining Room, Living Room, Den, Laundry Room, Outdoor Living Area with Covered Deck, Feature Fireplace
Second Floor: 1,317 SqFt
3 Bedrooms + 2 Bathrooms, Bonus Room, Primary Bedroom Vaulted Ceiling and Fireplace, Large Ensuite and Walk-In Closet
Total Living Area: 3,886 SqFt
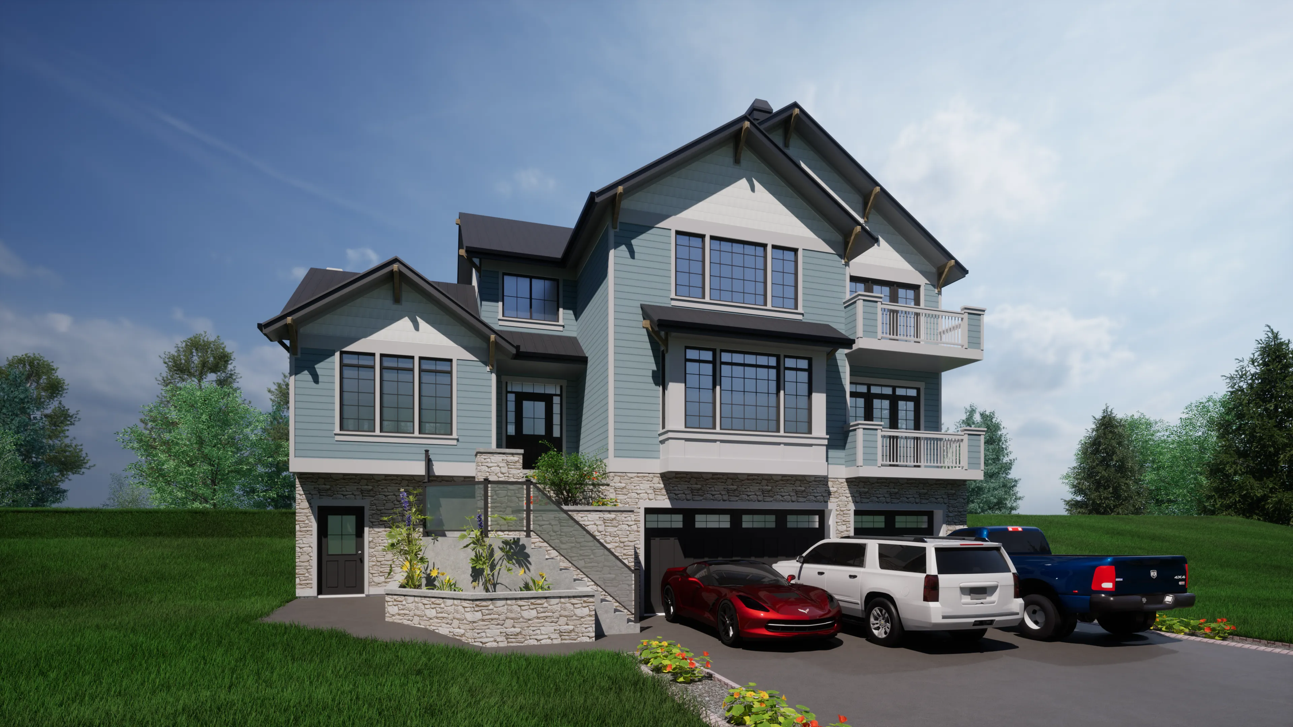
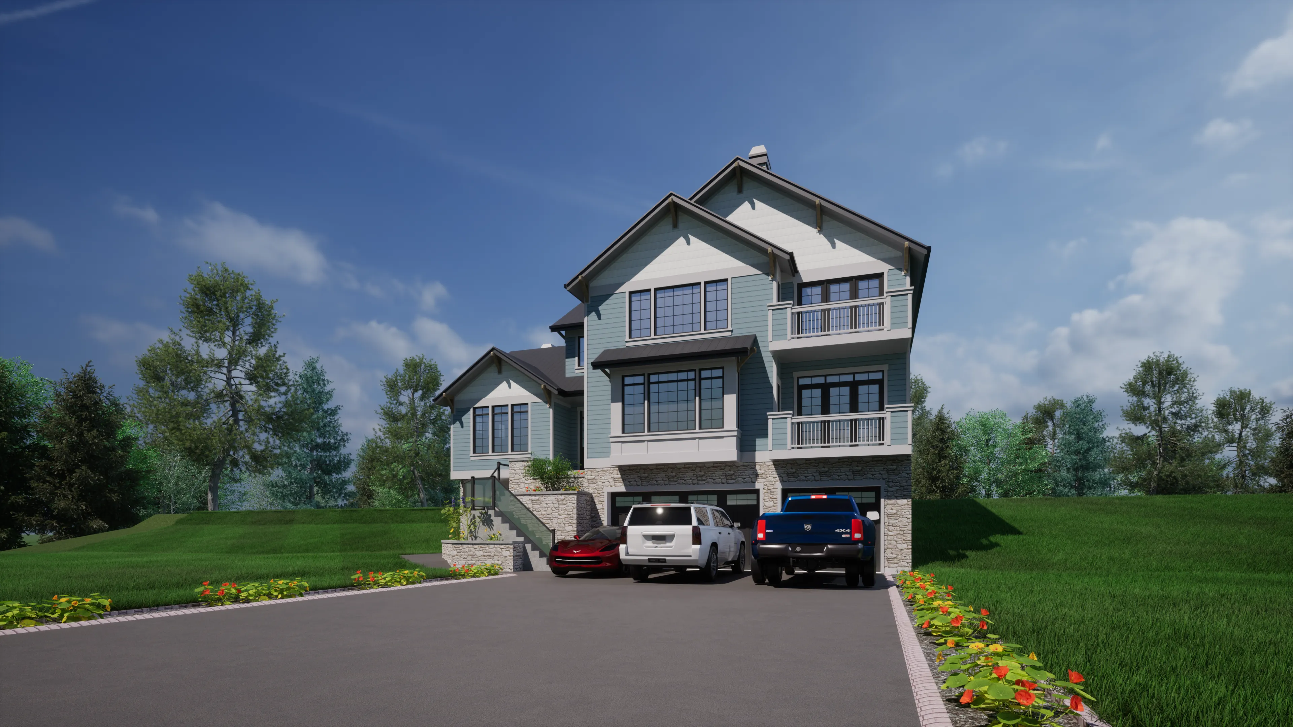
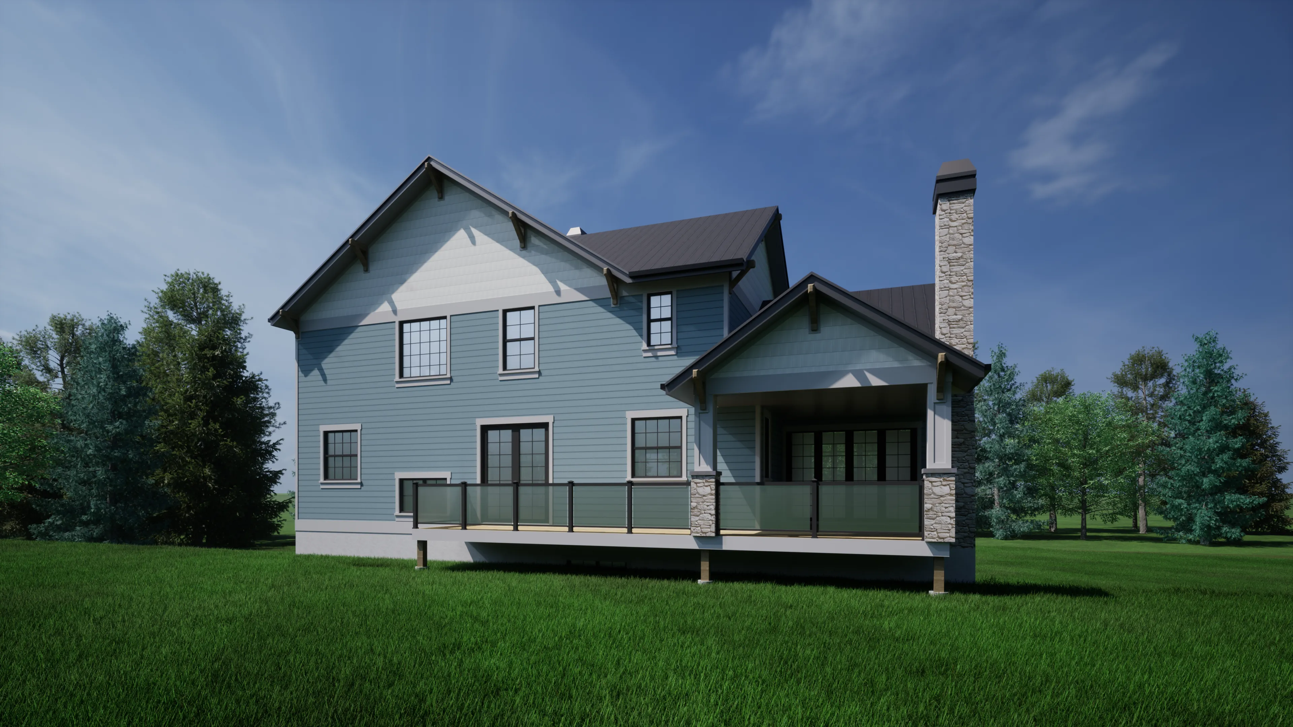
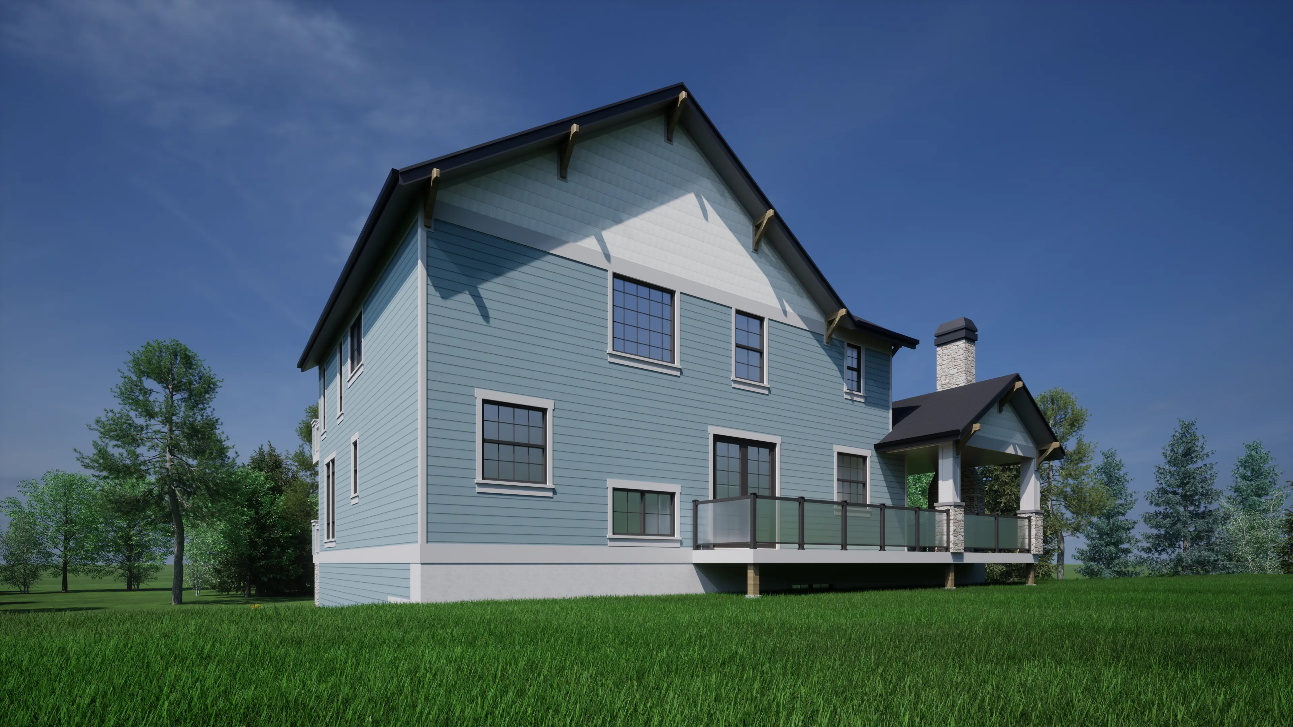
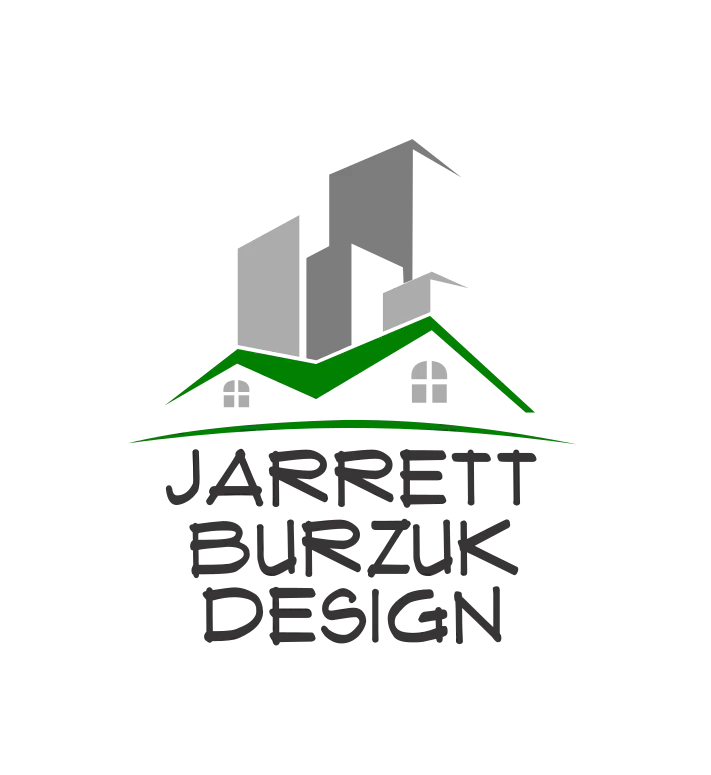
CONTACT
OUR HIGHLIGHTS
Excellent consultation
Unbiased and creative advice
An excellent value for money
Top quality drafting service
Customer satisfaction guaranteed

