Sylvan Lake Two Storey
Client: Priebe Drafting and Design
Services Provided: Interior and Exterior Design
Storeys: 1 + Walkout Basement
Renderings by Jarrett Burzuk Design
Second Floor: 1,142 SqFt
Primary Bedroom + Ensuite + Walk-In Closet, Laundry, Bonus Room, 2 Bedrooms, 1 Bath
Main Floor: 804 SqFt
Foyer, Living Room, Kitchen, Dining Room, 1/2 Bath, Pantry, Mud Room, Attached 2 Car Garage
Basement Floor: 736 SqFt
2 Bedrooms, 1 Bath, Rec Room, Wet Bar, Utility Room
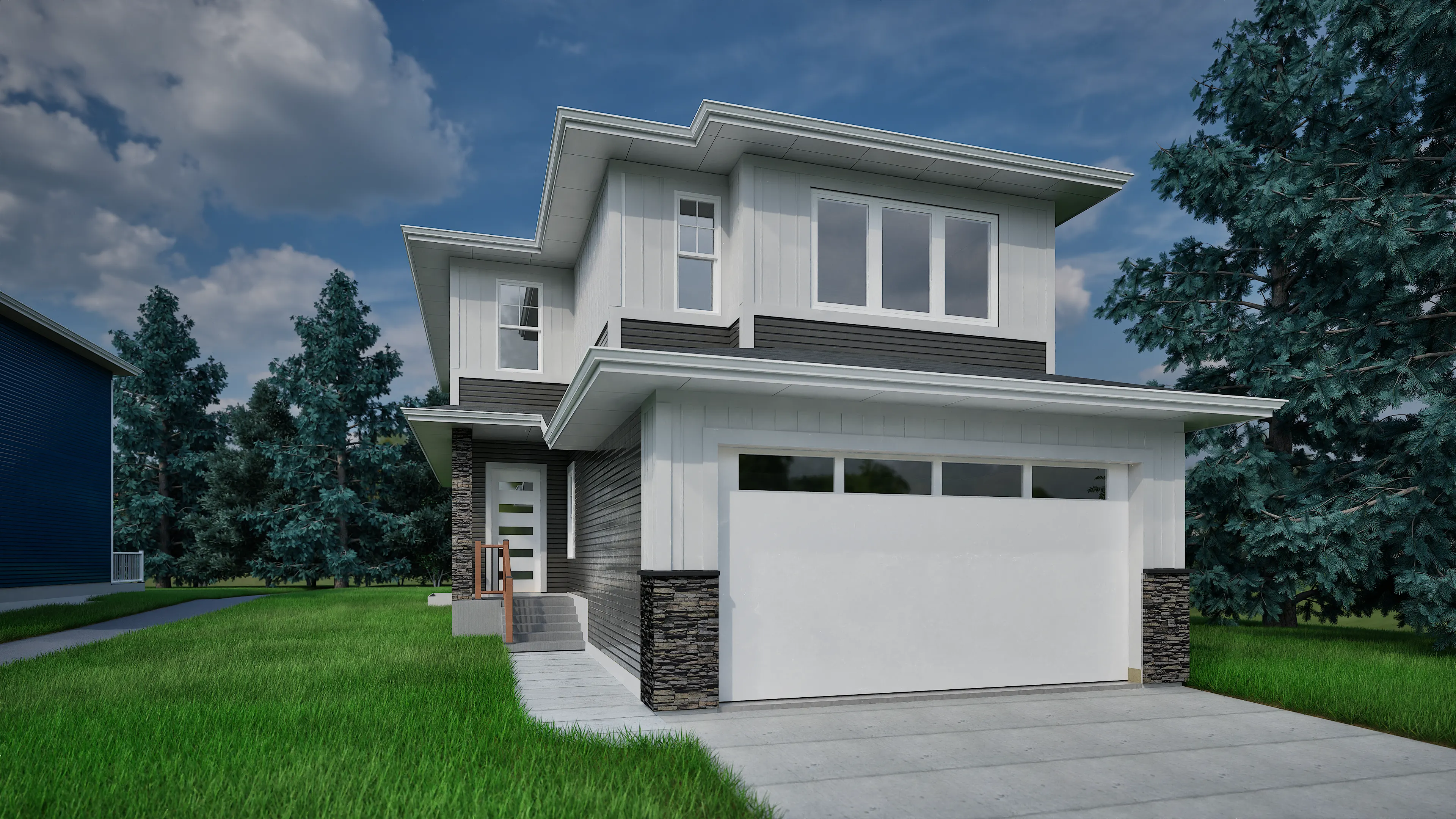
Front Perspective
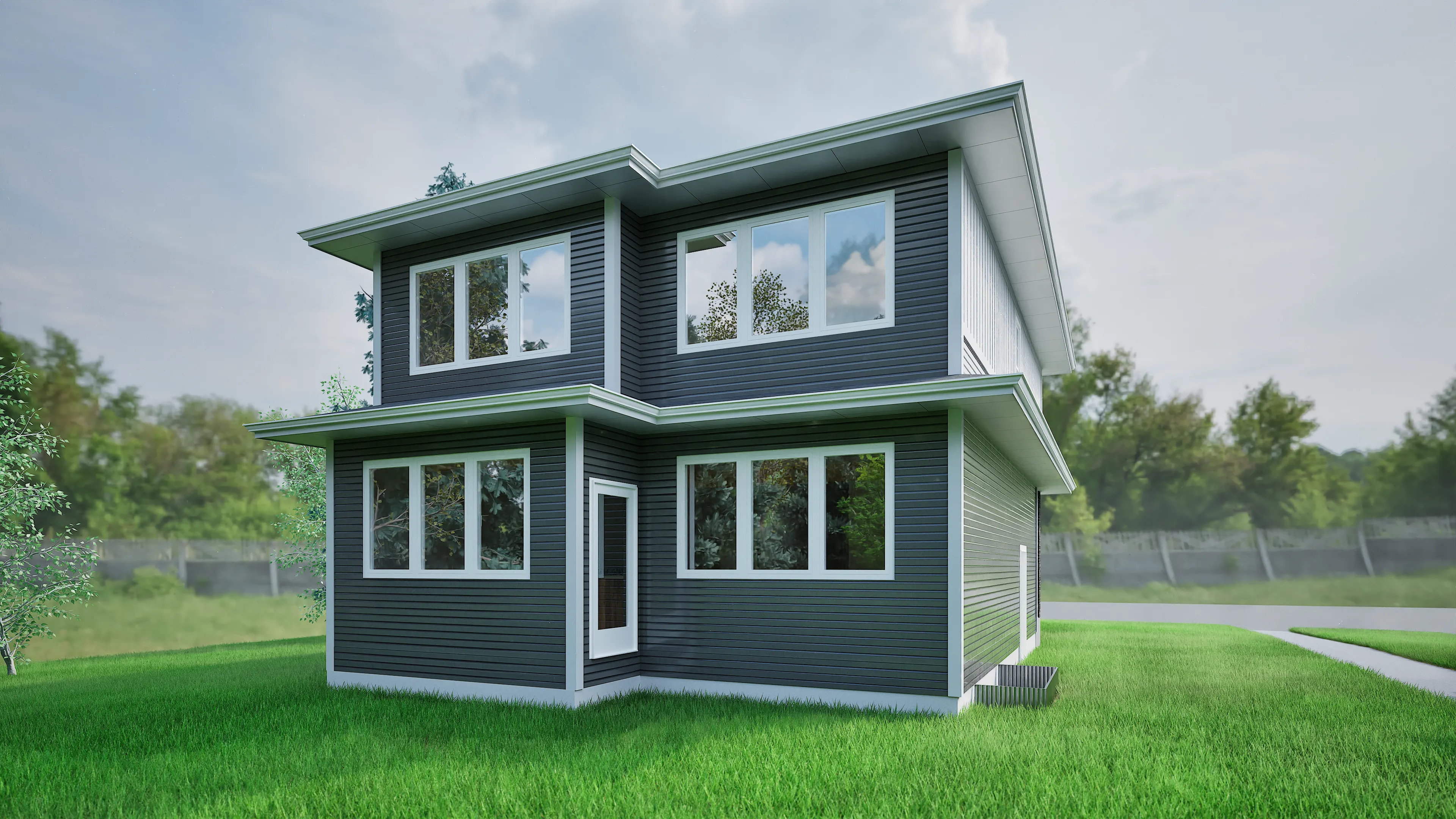
Rear Perspective
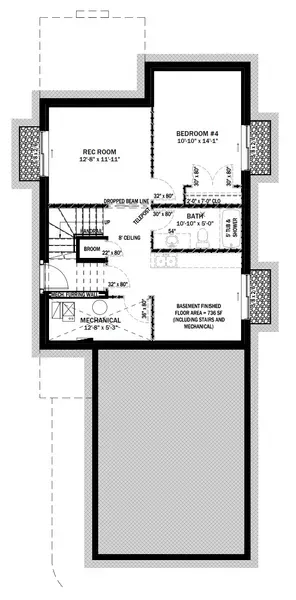
Basement Floor Plan
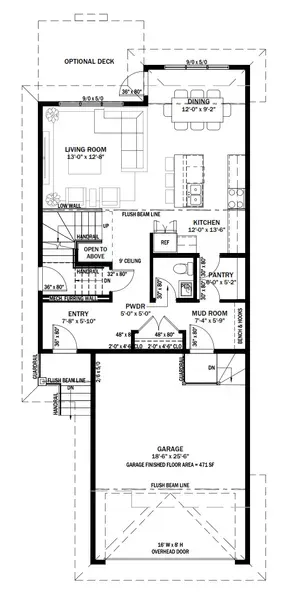
Main Floor Plan
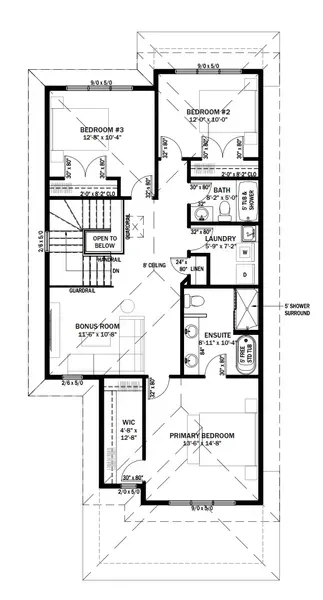
Second Floor Plan
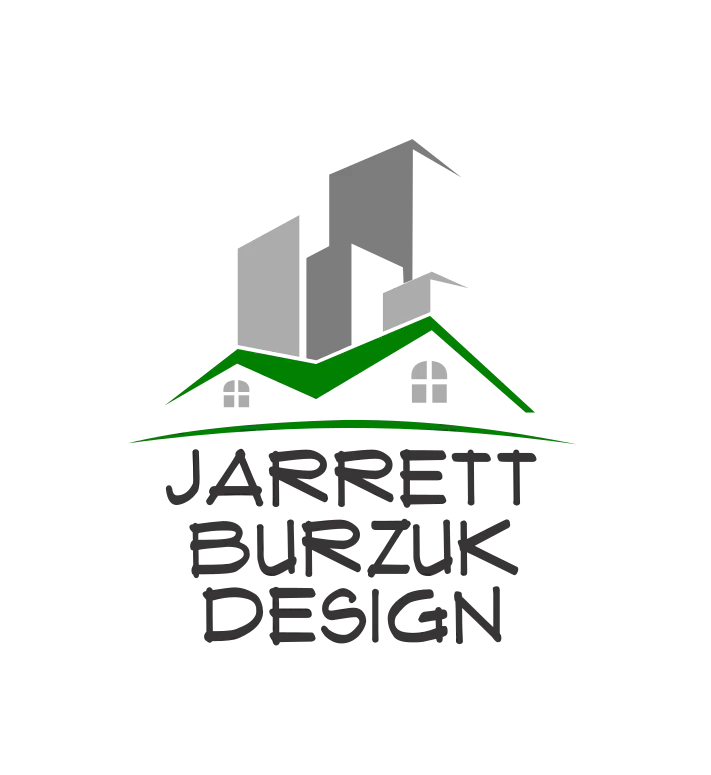
CONTACT
OUR HIGHLIGHTS
Excellent consultation
Unbiased and creative advice
An excellent value for money
Top quality drafting service
Customer satisfaction guaranteed
