Wolf Creek Acreage
Services Provided: Exterior Design and Permit Drawings
Storeys: 1 + Walkout Basement
Rendering by Jarrett Burzuk Design
Main Floor: 1,960 SqFt
3 Car Garage, 3 Bedrooms + 2 Bathrooms, Open Floor Concept, Vaulted Ceilings, Feature Fireplace
Basement: 1,893 SqFt
2 Bedrooms + 1 Bathrooms, Entertainment Space, Wet Bar, Walkout
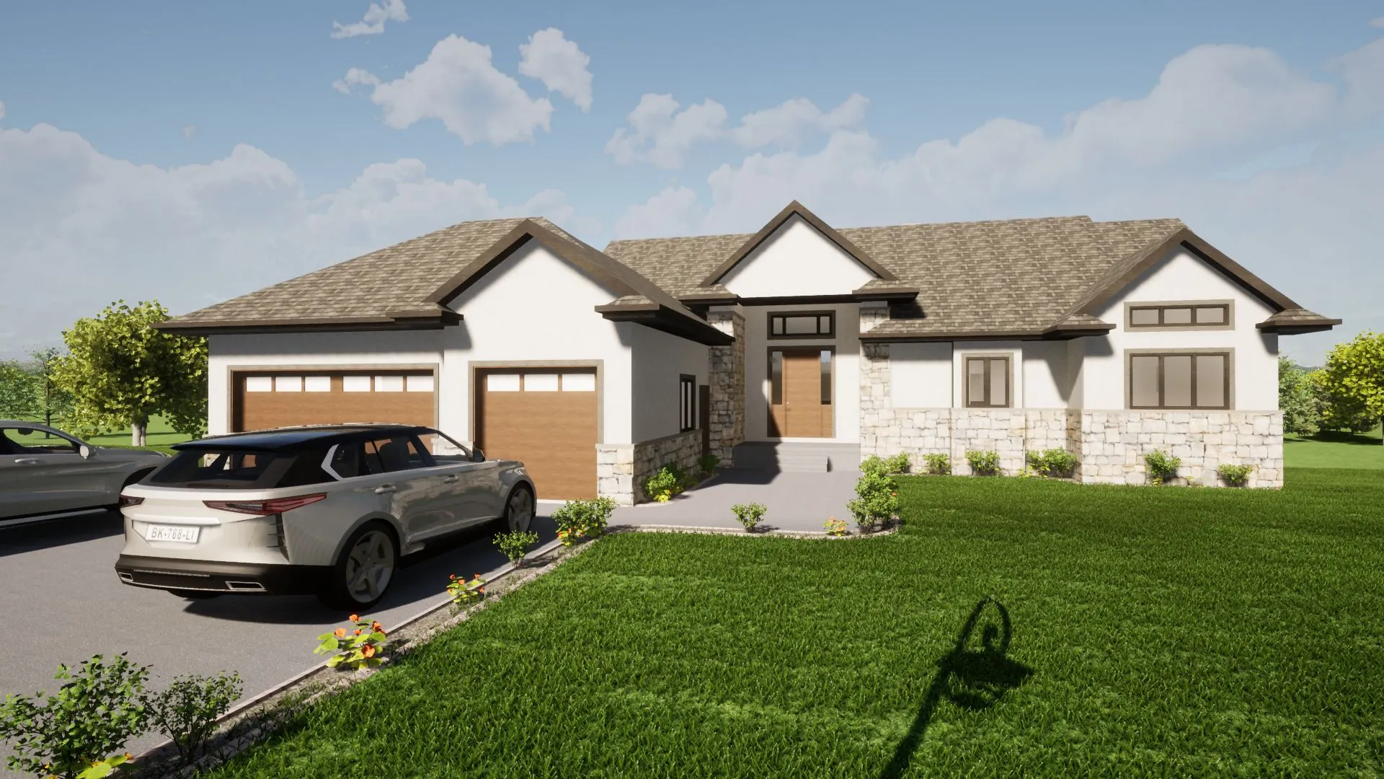
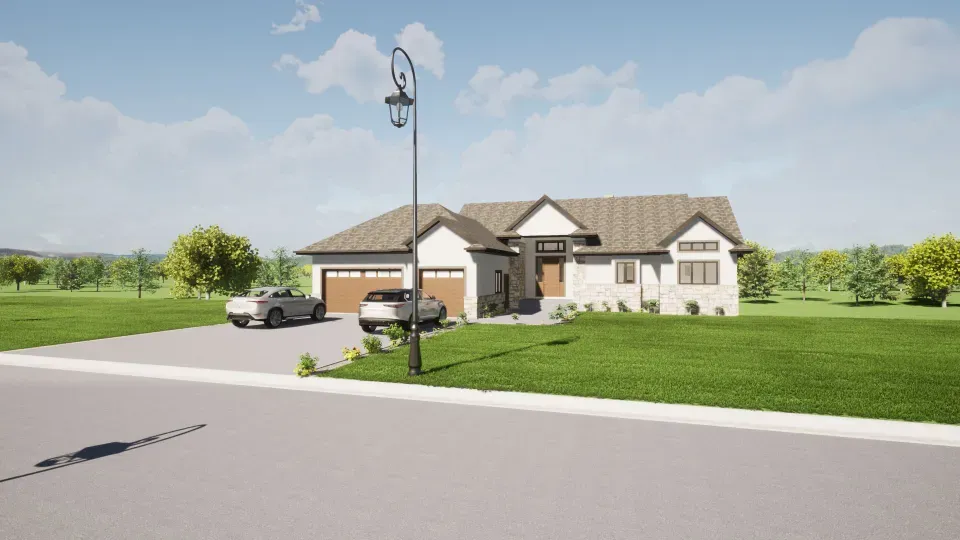
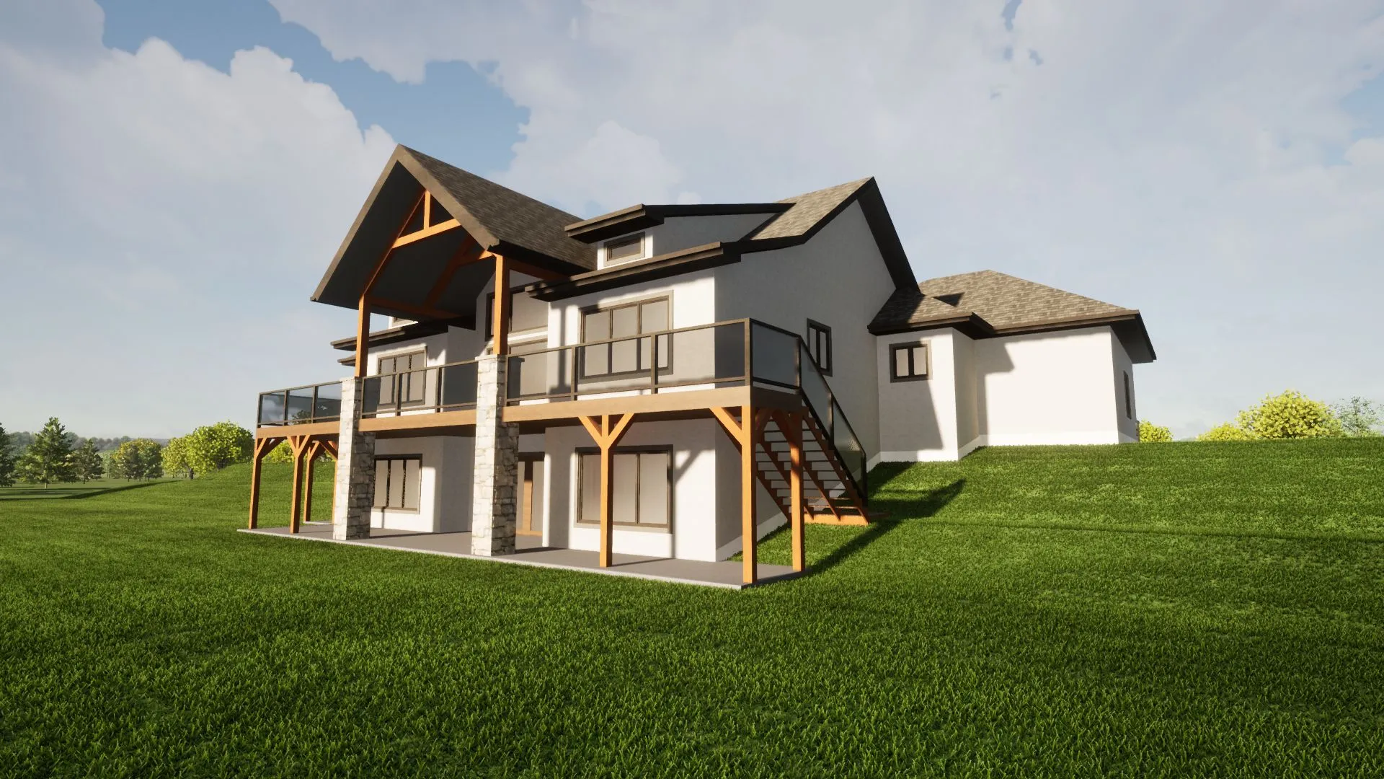
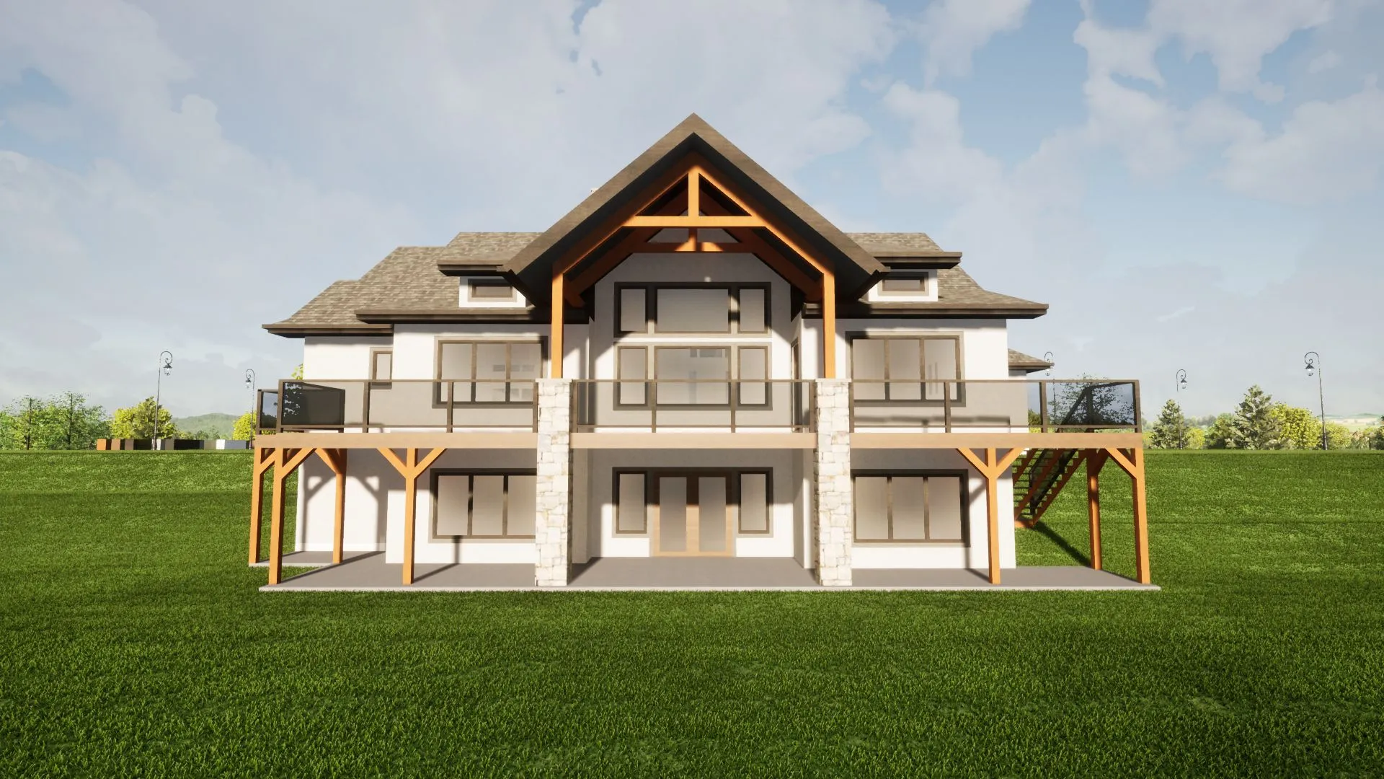
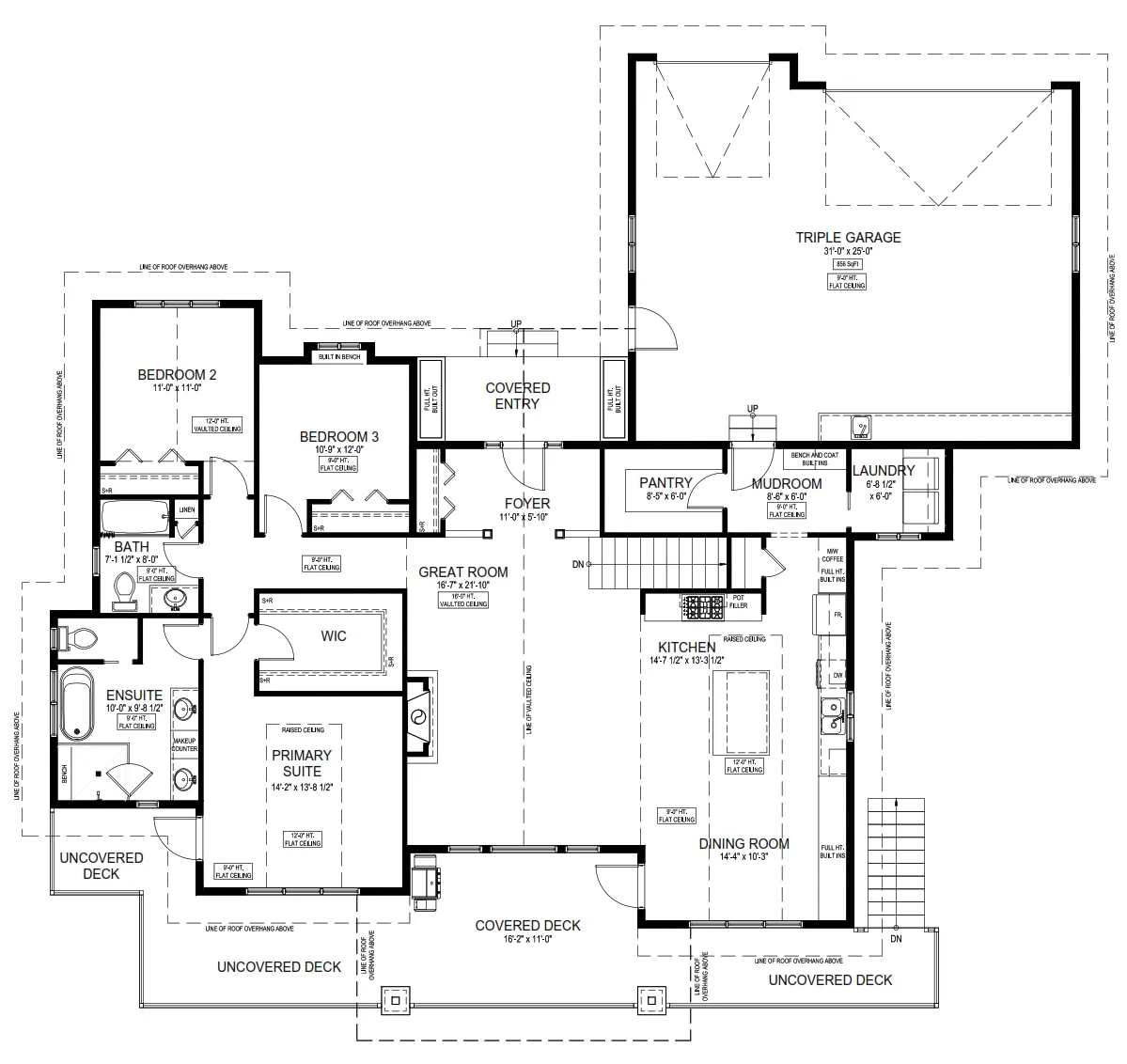
Main Floor Plan
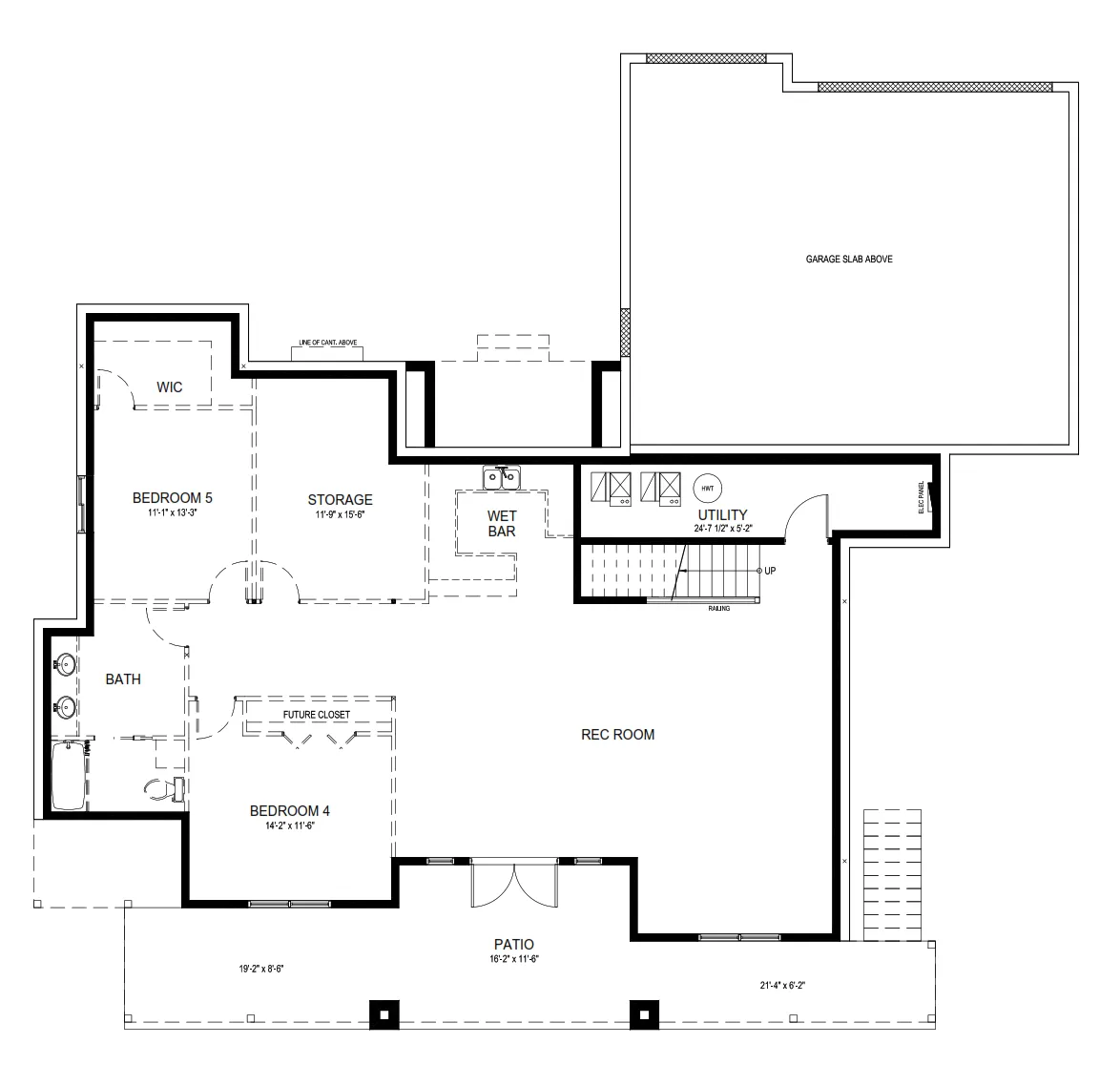
Basement Floor Plan
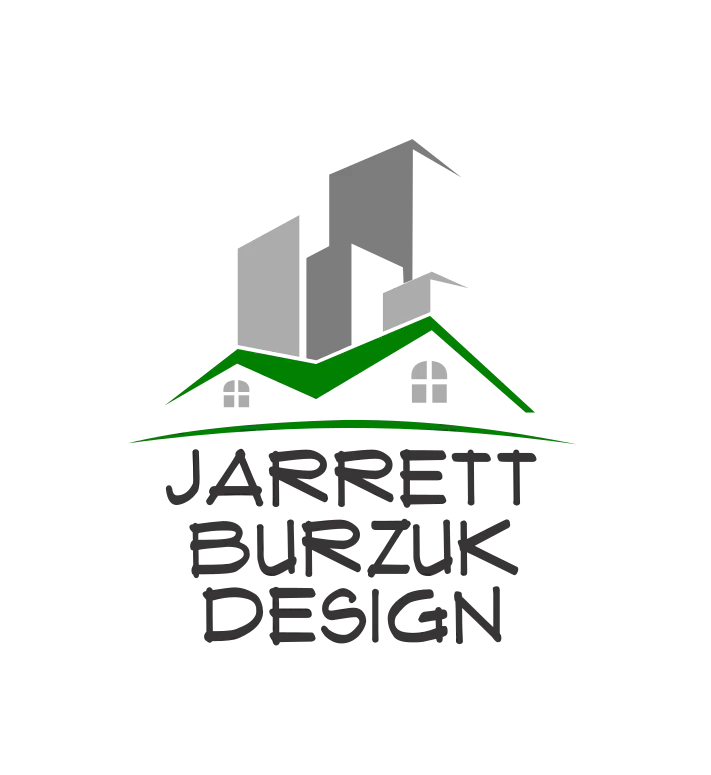
CONTACT
OUR HIGHLIGHTS
Excellent consultation
Unbiased and creative advice
An excellent value for money
Top quality drafting service
Customer satisfaction guaranteed
