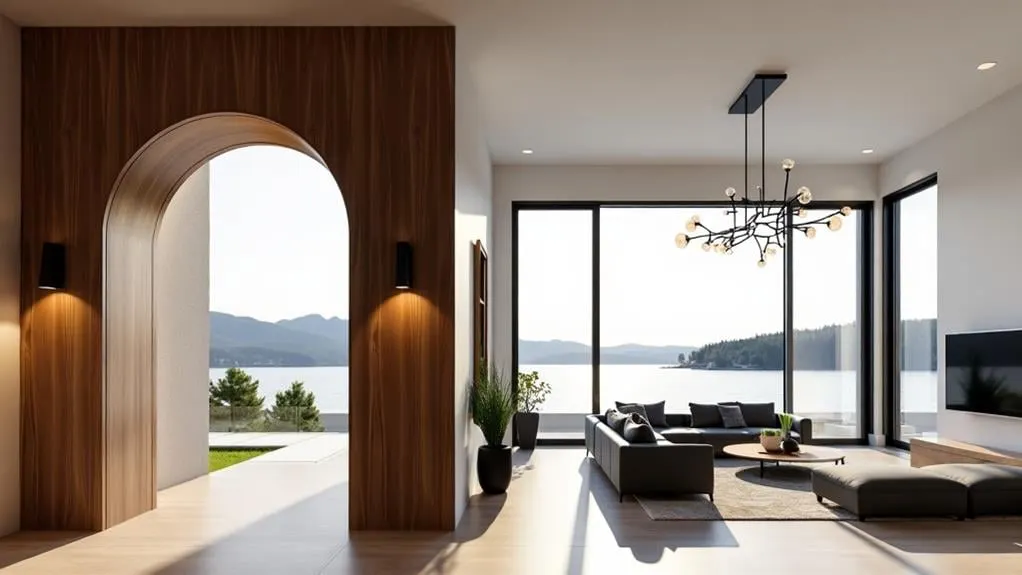
Arch Design in Chestermere, AB
by Jarrett Burzuk Design
We're Jarrett Burzuk Design, Chestermere's go-to architectural firm with over seven years of experience. Our extensive services cover both residential and commercial projects, including new home designs, renovations, and custom floor plans. We specialize in creating functional, aesthetically pleasing spaces tailored to our clients' unique needs. Our team guarantees compliance with local building codes and bylaws, streamlining the permitting process. We utilize advanced 3D modeling for better visualization and collaborate closely with engineers to deliver exceptional results. Whether you're planning a new build or a renovation, we're committed to bringing your vision to life. Discover how our expertise can transform your space.
How We Can Help As A Drafting & Design Firm
Jarrett Burzuk Design offers a thorough range of architectural services to meet the diverse needs of clients in Chestermere, AB.
As a leading drafting and design firm, we specialize in both commercial and residential projects, providing innovative solutions tailored to each client's specific requirements.
Our services include new home design, commercial design, renovations and additions, custom floor plans, and exterior elevations.
We also offer 3D modeling, engineering coordination, on-site consultation, and interior design selection.
With over seven years of experience and a commitment to quality, we guide clients through every step of the process, from initial consultation and site analysis to construction drawings and permit acquisition.
Our meticulous attention to detail, technical precision, and creative excellence guarantee that we bring our clients' visions to life while adhering to building codes and local bylaws.
Services We Offer
We offer a thorough range of architectural services in Chestermere, AB, including New Home Design, Commercial Design, and Renovations & Additions.
Our expertise extends to creating Custom Floor Plans and Custom Exterior Elevations, tailored to meet our clients' unique visions and needs.
Whether you're planning a new residential project, a commercial space, or looking to transform your existing property, we're equipped to bring your ideas to life with precision and creativity.
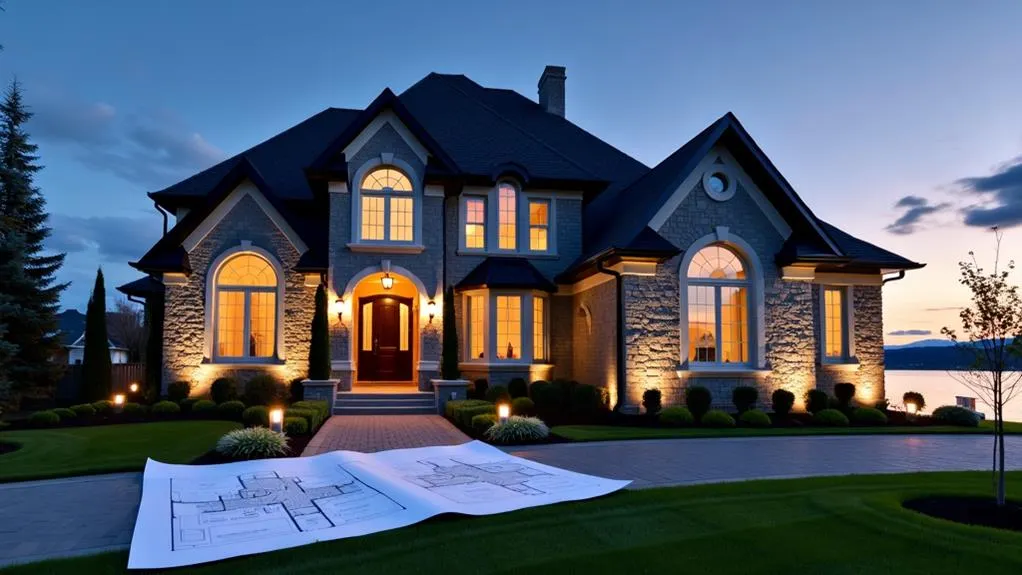
New Home Design in Chestermere, AB
New home design in Chestermere, AB is our forte at Jarrett Burzuk Design. We specialize in creating custom residential designs that perfectly reflect our clients' unique styles, needs, and dreams. Our experienced team works closely with you throughout the entire process, from initial concept to final construction, ensuring your new home meets the highest standards of quality, functionality, and beauty.
We're committed to delivering innovative, context-driven architectural solutions that bring your vision to life. Our approach combines sustainable design principles with modern aesthetics, creating homes that are both environmentally conscious and visually stunning. We pay meticulous attention to detail in every aspect of the design process, from detailed floor plan creation to custom exterior elevations.
With over seven years of experience, we've established ourselves as a leading architectural design and drafting firm in Central Alberta. Our extensive services include 3D modeling, engineering coordination, on-site consultation, and interior design selection.
We also handle building code analysis, bylaw review, and development permits, providing continual support throughout your project. By prioritizing client satisfaction and tailoring each project to meet specific needs, we've become the trusted partner of choice for new home design in Chestermere, AB.
Commercial Design
Commercial spaces demand a unique blend of functionality and aesthetic appeal. At Jarrett Burzuk Design, we specialize in creating innovative commercial designs that not only meet but exceed our clients' expectations. Our team brings over seven years of experience to every project, guaranteeing that we deliver cutting-edge solutions tailored to your specific business needs.
We pride ourselves on staying ahead of modern trends while incorporating sustainable design practices.
Our commercial design services include:
1. Detailed floor plan creation
2. Custom exterior elevations
3. 3D modeling for better visualization
4. On-site consultation and analysis
By prioritizing client satisfaction and collaboration, we've become the trusted partner of choice for businesses in Chestermere and beyond. Our meticulous attention to detail and unwavering commitment to quality assure that your commercial space will stand out in today's competitive market.
From office buildings to retail spaces, we work tirelessly to create environments that enhance productivity, efficiency, and brand identity.
Our expertise in building code analysis and bylaw review guarantees that your project meets all regulatory requirements, streamlining the development and building permit process.
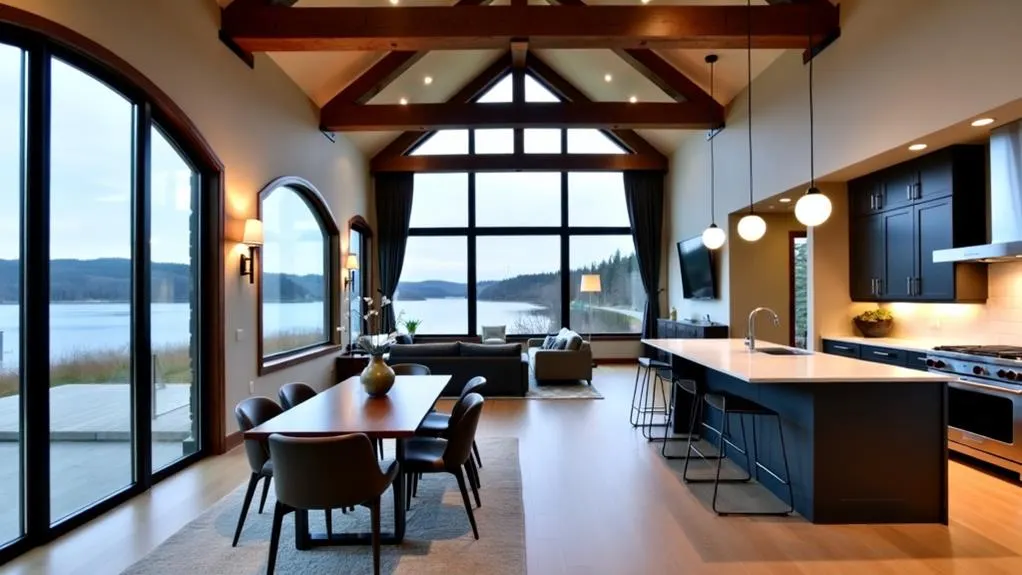
Renovations & Additions
Transforming your existing home into the living space of your dreams is our passion at Jarrett Burzuk Design. Our expert team provides thorough design services for home renovations and additions, guaranteeing a seamless integration of new elements with your home's existing structure and style.
We work closely with you from concept to completion, creating personalized design plans that maximize your home's potential, enhance functionality, and elevate aesthetic appeal.
We understand that budget considerations play a vital role in renovation projects. That's why we offer tailored solutions that align with your financial goals while incorporating the latest design trends.
Whether you're looking to update a single room or add an entirely new wing to your home, we'll guide you through every step of the process.
Our meticulous attention to detail and unwavering commitment to collaboration guarantee that your vision comes to life exactly as you imagined.
With over seven years of experience and a focus on technical precision and creative excellence, we're the trusted partner for your renovation needs.
Let's help you reimagine your living space and create a home that truly reflects your lifestyle and personality.
Custom Floor Plans
Whether you're envisioning a cozy family home or a cutting-edge commercial space, our custom floor plans at Jarrett Burzuk Design bring your ideas to life. We specialize in creating tailored designs that perfectly align with your unique needs and preferences.
Our experienced team works closely with you to understand your vision, lifestyle, and functional requirements, ensuring every square foot is optimized for your specific use.
When you choose our custom floor plan service, you'll benefit from:
1. Personalized design inspiration tailored to your aesthetic preferences
2. Meticulous space optimization to maximize functionality
3. Expert guidance on layout and flow to enhance your daily living or working experience
4. Seamless integration of your desired features and amenities
We pride ourselves on our attention to detail and commitment to excellence. Our designers leverage their expertise to transform your concepts into reality, creating floor plans that not only meet but exceed your expectations.
We're dedicated to delivering innovative solutions that optimize space utilization while reflecting your personal style. With Jarrett Burzuk Design, you're not just getting a floor plan; you're investing in a thoughtfully crafted blueprint for your future living or working space.
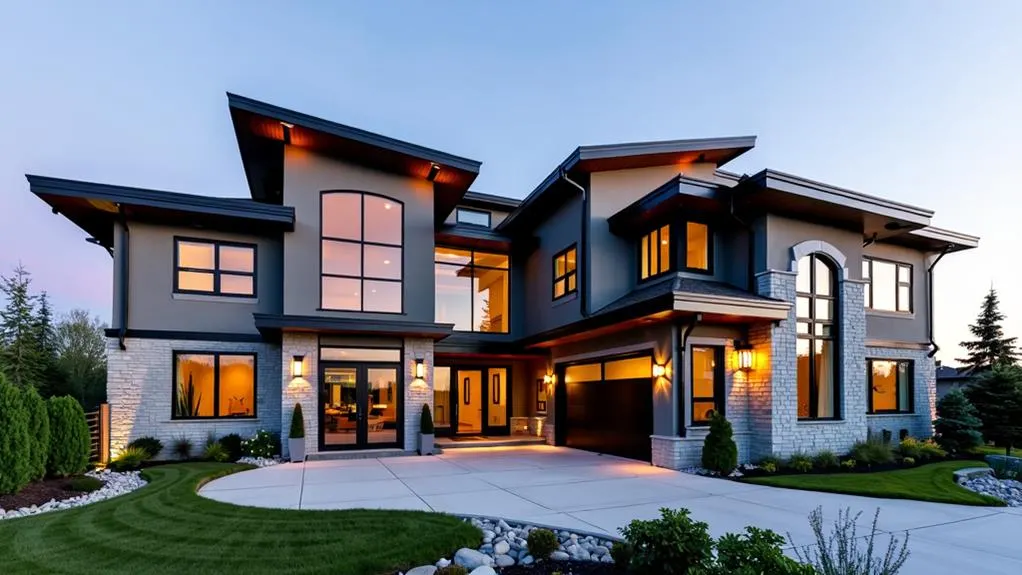
Custom Exterior Elevations
The facade of your building speaks volumes before anyone steps inside. At Jarrett Burzuk Design, we recognize the importance of creating custom exterior elevations that make a lasting impression. Our team of skilled designers works closely with you to bring your vision to life, combining modern aesthetics with sustainable materials to craft a unique and eye-catching exterior.
We begin by listening to your preferences and drawing inspiration from your style and the surrounding environment. Our expertise allows us to seamlessly blend materials, colors, and architectural elements, resulting in an exterior design that not only enhances your property's curb appeal but also reflects your personality.
Whether you're aiming for a sleek, contemporary look or a more traditional aesthetic, we've the knowledge and creativity to deliver. We consider every detail, from the placement of windows to the choice of sustainable materials, ensuring that your exterior elevation is both visually striking and environmentally conscious.
With our custom exterior elevation service, we'll transform your property into a true showcase, setting it apart from the rest and creating a powerful first impression that lasts.
3D Models
While a striking exterior sets the tone, our 3D modeling service takes your project to the next level. We harness cutting-edge technology to bring your vision to life before construction even begins.
Our team specializes in creating detailed 3D models that allow you to visualize your space in a realistic and immersive way. By leveraging advanced 3D visualization techniques, we enable you to:
1. Explore various design options with ease
2. Make informed decisions about your project
3. Guarantee the final result aligns perfectly with your vision
4. Experience immersive design experiences before breaking ground
We're committed to providing you with the tools you need to fully understand and engage with your project.
Our 3D models offer a level of detail and realism that traditional 2D drawings simply can't match. You'll be able to walk through your future space virtually, examining every angle and detail.
At Jarrett Burzuk Design, we believe that informed clients make better decisions. That's why we invest in these advanced visualization tools.
They're not just impressive – they're practical, helping you avoid costly mistakes and guaranteeing your project meets your expectations from the start.
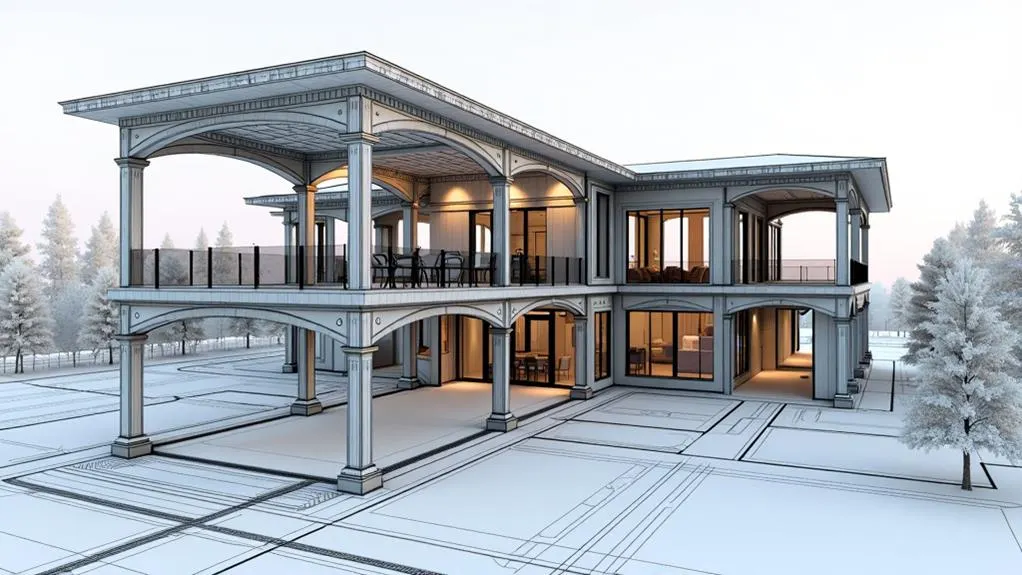
Engineering/Layout Coordination
Seamless integration of design and engineering forms the cornerstone of our Engineering/Layout Coordination service at Jarrett Burzuk Design. We prioritize structural integrity and feasibility in every project, guaranteeing our creative visions are supported by sound technical principles.
By fostering close collaboration between our designers and engineering experts, we tackle complex design challenges with innovative engineering solutions.
Our approach goes beyond aesthetics, focusing on the vital balance between form and function. We work diligently to merge architectural creativity with structural stability, resulting in spaces that aren't only visually stunning but also safe and practical.
This synergistic partnership allows us to deliver projects that exceed expectations in both design and functionality.
Throughout the design process, we maintain open communication channels between our team and skilled engineers. This collaborative effort guarantees that every aspect of the project, from initial concept to final construction, is meticulously coordinated and optimized.
On-Site Consultation (available upon request)
Through our On-Site Consultation service, we bring expert design insights directly to your project location. We believe that the best design solutions stem from a thorough understanding of the site's unique characteristics. By visiting your project site, we gain valuable insights into the surrounding environment, existing structures, and any site-specific challenges or opportunities.
Our on-site consultations allow us to:
1. Assess site challenges firsthand
2. Analyze environmental considerations
3. Evaluate existing structures and their impact
4. Identify potential design opportunities
This personalized approach enables us to tailor our design solutions to your project's specific needs, ensuring seamless integration with both the natural and built environment.
We'll examine factors such as topography, sunlight exposure, and local regulations that may influence the design process. By conducting these consultations, we're better equipped to develop innovative, context-driven architectural solutions that bring your vision to life.
At Jarrett Burzuk Design, we're committed to delivering the highest standards of technical precision and creative excellence. Our on-site consultations are just one way we demonstrate our unwavering dedication to collaboration and client satisfaction, making us the trusted partner of choice for architectural design in Chestermere, AB.
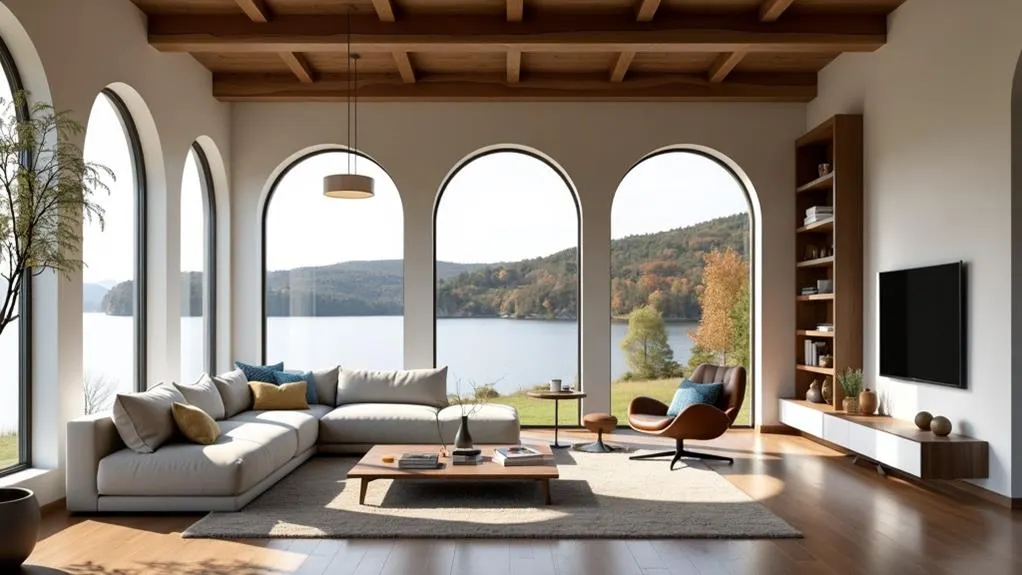
Interior Design Selection (available upon request)
At Jarrett Burzuk Design, we recognize that the perfect interior can transform a space from ordinary to extraordinary. That's why we offer expert interior design selection services to complement our architectural design expertise.
We're committed to crafting cohesive and visually stunning interiors that reflect your personal style and meet your functional needs.
Our team guides you through every step of the interior design process. We'll help you choose the perfect color palette, applying principles of color theory to create the desired atmosphere in each room.
Our material selection process guarantees that every element, from flooring to fixtures, contributes to a harmonious and inviting space.
We don't just stop at the basics. Our interior design services extend to curating furniture and dacor that elevate your space.
We work closely with you to understand your preferences and lifestyle, tailoring our recommendations to your specific needs. Whether you're looking for a modern minimalist aesthetic or a cozy traditional feel, we'll help bring your vision to life.
Building Code Analysis
Building codes are the backbone of safe, compliant construction. At Jarrett Burzuk Design, we're committed to guaranteeing your project meets all necessary regulations.
Our thorough building code analysis service is designed to streamline the entire process, from design to construction. We understand the complexities of building codes and their impact on your project.
That's why we:
1. Review and analyze all relevant local, provincial, and national building codes
2. Proactively address code compliance issues during the design phase
3. Stay up-to-date with regulatory updates to guarantee your project meets current standards
4. Minimize potential delays by addressing compliance early in the process
Our experienced team navigates the intricacies of building regulations, so you don't have to.
We're dedicated to making sure your project adheres to the highest standards of safety and compliance from the outset. By incorporating code analysis into our design process, we streamline the permitting and construction phases, saving you time and potential headaches.
With Jarrett Burzuk Design, you can rest assured that your project will meet all necessary building codes and regulations.
We're here to guide you through the complexities of compliance, guaranteeing a smooth journey from concept to completion.
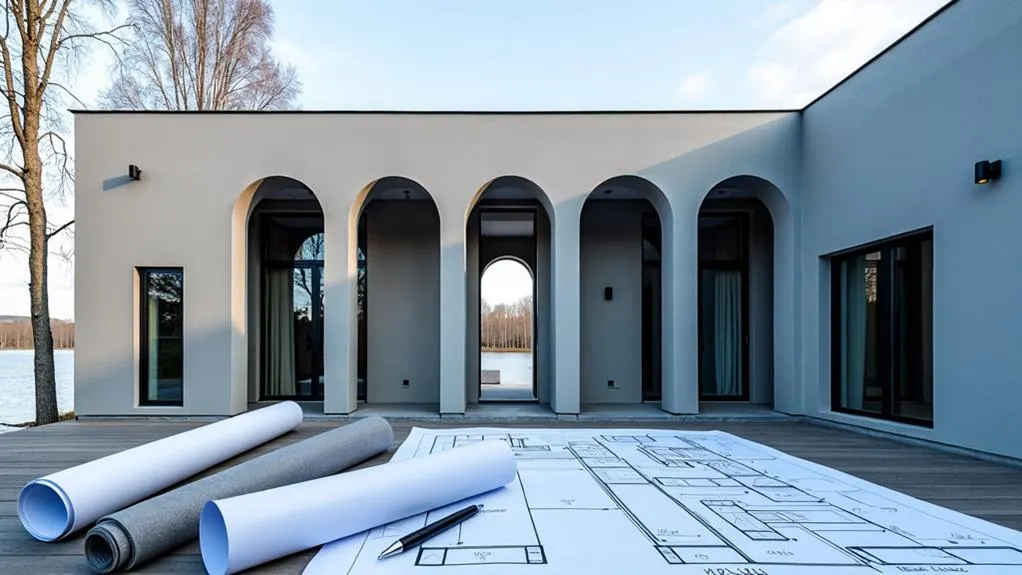
Bylaw Review
Maneuvering through local bylaws can be an intimidating task for any construction project. At Jarrett Burzuk Design, we've made it our mission to simplify this complex process for our clients in Chestermere, AB.
Our team takes a proactive approach to bylaw review, ensuring that every design we create adheres to local regulations.
We understand that each project comes with its own set of bylaw implications and zoning considerations. That's why we meticulously research and interpret local bylaws, working hand-in-hand with authorities to guarantee full compliance. By navigating these legal complexities on your behalf, we free you to focus on your vision while we handle the technical details.
Our bylaw review service is more than just a checkbox in the design process. It's an integral part of our commitment to delivering innovative, context-driven architectural solutions.
We analyze how bylaws impact your project, from setbacks to height restrictions, and incorporate these requirements seamlessly into our designs. This proactive approach minimizes delays and potential issues during the approval process, ensuring a smoother path from concept to completion for your Chestermere project.
Development/Building Permits
Steering through the intricate world of development and building permits can be intimidating, but we're here to make it easier.
At Jarrett Burzuk Design, we work closely with your chosen contractor to streamline the permit acquisition process. Our team provides expert guidance and support to guarantee all necessary documentation is submitted correctly and efficiently.
We understand the various permit types and application processes, helping your project stay compliant with local building codes and regulations.
Our services include:
1. Assisting contractors in preparing permit applications
2. Reviewing documentation for completeness and accuracy
3. Facilitating communication between contractors and local authorities
4. Providing ongoing support throughout the permit approval process
While we don't directly obtain the permits, our expertise considerably simplifies the journey for your contractor.
We're committed to helping them navigate the complexities of permit acquisition, reducing delays and potential roadblocks.
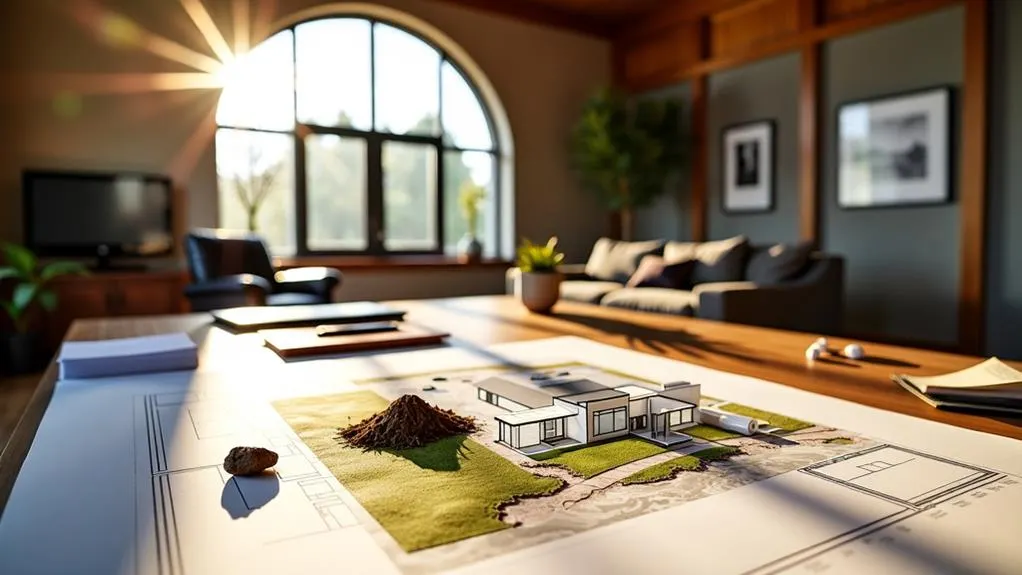
Consultation & Site Analysis (available upon request)
The cornerstone of exceptional design begins with understanding. At Jarrett Burzuk Design, we believe in starting every project with an extensive consultation. We'll sit down with you to listen intently to your goals, client aspirations, and functional requirements. This initial meeting helps us grasp your unique vision for the space we're about to create.
Upon request, we'll conduct a thorough site analysis. Our team examines important factors like topography, solar orientation, and surrounding context. This detailed assessment allows us to identify site opportunities and potential constraints that will shape our design approach.
By combining your vision with our expertise, we create a solid foundation for your project. Our consultation and site analysis process guarantees that every design we produce is tailored to your specific needs and optimized for your site's unique conditions.
We don't believe in one-size-fits-all solutions; instead, we craft designs that reflect your individuality and maximize the potential of your space. This collaborative approach sets the stage for innovative, context-driven architectural solutions that truly bring your vision to life.
Construction Drawings & Permits
With your vision clearly defined, we move forward to transform your ideas into tangible plans. Our team at Jarrett Burzuk Design excels in creating thorough construction drawings that serve as the blueprint for your project's success.
We prioritize design compliance and drawing accuracy, ensuring every aspect of your design is meticulously detailed.
Our construction drawings and permit assistance process includes:
1. Architectural plans
2. Structural and mechanical systems
3. Detailed documentation for permit submission
4. Collaboration with your chosen contractor
We work closely with your contractor, providing expert guidance throughout the permit process. While we don't obtain the permits ourselves, we offer invaluable support to help your contractor navigate local regulations and building codes.
About Jarrett Burzuk Design
Seeking innovative architectural solutions in Central Alberta? We're Jarrett Burzuk Design, a leading architectural design and drafting firm with over seven years of experience.
Our design philosophy centers on delivering context-driven solutions that bring our clients' visions to life. We specialize in both commercial and residential projects, offering a wide range of services from new home design to renovations and additions.
Our project management approach is rooted in meticulous attention to detail and an unwavering commitment to collaboration. We pride ourselves on creating custom floor plans, exterior elevations, and 3D models that meet the highest standards of technical precision and creative excellence.
From initial consultation and site analysis to construction drawings and permits, we're with you every step of the way.
At Jarrett Burzuk Design, we prioritize client satisfaction by tailoring each project to meet specific needs. Our extensive services include interior design selection, building code analysis, bylaw review, and continual support throughout the process.
With our 100% quality guarantee and focus on innovative solutions, we've become the trusted partner of choice for architectural design in Central Alberta.
Call to Schedule a Free Consultation
Bringing Your Vision to Life: Innovative Architectural Solutions in Central Alberta
Ready to transform your space?
Contact Jarrett Burzuk Design today at 1-(587)-849-4553 to schedule your free consultation and take the first step towards realizing your dream project.
Additional Information About Chestermere, AB
We're excited to share some insider knowledge about Chestermere, AB.
Let's explore the best sights to visit, top neighborhoods, and seasonal weather patterns in this charming city.
Our local expertise will help you make the most of your time in Chestermere, whether you're planning a visit or considering a move.
Best Sights to Visit in Chestermere, AB
When exploring Chestermere, AB, you'll find a mix of natural beauty and modern attractions that make it a great destination.
Chestermere Marina is a must-visit spot for boating and water sports enthusiasts. It offers scenic views and bustling activity during summer months.
The Chestermere Library is another local attraction, providing a peaceful space for reading and learning.
Community events are also a key part of Chestermere's charm. The city hosts various festivals throughout the year, such as the Chestermere Water Festival and the Canada Day Celebration. These events bring the community together and offer something for everyone to enjoy.
Additionally, the Chestermere Farmers' Market is a popular gathering spot where locals can shop for fresh produce and handmade goods.
Whether you're looking for outdoor adventures, cultural experiences, or simply a relaxed atmosphere, Chestermere has something for you.
With its natural beauty and vibrant community, it's no wonder Chestermere continues to attract visitors from all over.
Best Neighborhoods in Chestermere, AB
Exploring the best neighborhoods in Chestermere, AB, involves discovering a blend of scenic beauty, modern amenities, and community spirit. At Jarrett Burzuk Design, we're not just architects; we're passionate about bringing visions to life in this stunning city.
Neighborhoods like West Chestermere and Redwood offer beautifully crafted homes, often with large yards perfect for family gatherings. These areas are also known for their convenient access to local amenities, including parks, schools, and shopping centers.
Whether you're looking for a cozy home by the lake or a spacious property with a great backyard, Chestermere has something for everyone. The community events in Chestermere are a highlight, fostering a sense of belonging among residents. From summer festivals to family-friendly activities, there's always something happening.
If you're considering building or renovating a home in Chestermere, let's at Jarrett Burzuk Design guide you. With over seven years of experience in both residential and commercial projects, we specialize in delivering innovative, context-driven architectural solutions.
Our meticulous attention to detail and commitment to client satisfaction make us the trusted partner for all your design needs.
Seasonal Weather in Chestermere, AB
Understanding the seasonal weather in Chestermere, AB, is vital for anyone looking to live or build a home there.
Chestermere, located in Southern Alberta, experiences a continental climate characterized by hot summers and cold winters. Spring brings mild temperatures, with daytime highs often in the teens and lows that can still dip below freezing.
Summer is the warmest season, with temperatures frequently reaching the mid-twenties. However, this warm weather is also accompanied by occasional thunderstorms.
As fall sets in, the temperatures cool down swiftly, often falling to around ten degrees Celsius.
Winter brings significant cold, with average temperatures ranging from -10 to -15 degrees Celsius. Knowing these seasonal impacts can help you prepare homes for the extreme temperature fluctuations, ensuring they remain comfortable and energy-efficient throughout the year.
Weather considerations, such as insulating homes to withstand the cold and incorporating well-designed ventilation systems for the summer heat, are vital.
At Jarrett Burzuk Design, we specialize in creating homes that not only aesthetically appeal to you but also adapt seamlessly to Chestermere's seasonal weather.
Call us today at 1-(587)-849-4553 to start your project.
Frequently Asked Questions
What Is the Typical Turnaround Time for a Residential Design Project?
We typically complete residential design projects in 4-6 weeks, depending on project phases and complexity. Our efficient client communication strategies guarantee we're always in sync, keeping the process smooth and on track throughout the design journey.
Do You Offer Virtual Consultations for Clients Outside of Central Alberta?
Yes, we offer virtual consultations for clients anywhere. Our online design services and remote collaboration tools allow us to work seamlessly with you, no matter your location. We're committed to delivering exceptional results, regardless of distance.
How Do You Handle Revisions and Changes to the Initial Design?
We welcome client feedback and pride ourselves on design flexibility. We'll work closely with you to incorporate changes, ensuring your vision is realized. Our collaborative approach allows for seamless revisions throughout the design process, guaranteeing your satisfaction.
What Sustainable or Eco-Friendly Design Options Do You Incorporate Into Projects?
We're committed to sustainable design. We incorporate green materials and prioritize energy efficiency in our projects. From eco-friendly insulation to solar panels, we'll work with you to create environmentally responsible designs that meet your needs and values.
Can You Assist With Obtaining Necessary Permits for Projects in Chestermere?
Yes, we'll assist with permit applications for your Chestermere projects. We're well-versed in local regulations and can streamline the process. We'll work closely with your contractor of choice, ensuring compliance and saving you time and hassle. Let's get your project approved smoothly.
ADDRESS
Jarrett Burzuk Design
#4 6841 52 Avenue
Red Deer, AB T4N 4L2
Phone: (587) 849-4553
OUR HIGHLIGHTS
Excellent consultation
Unbiased and creative advice
An excellent value for money
Top quality project management service
Customer Satisfaction Guaranteed
