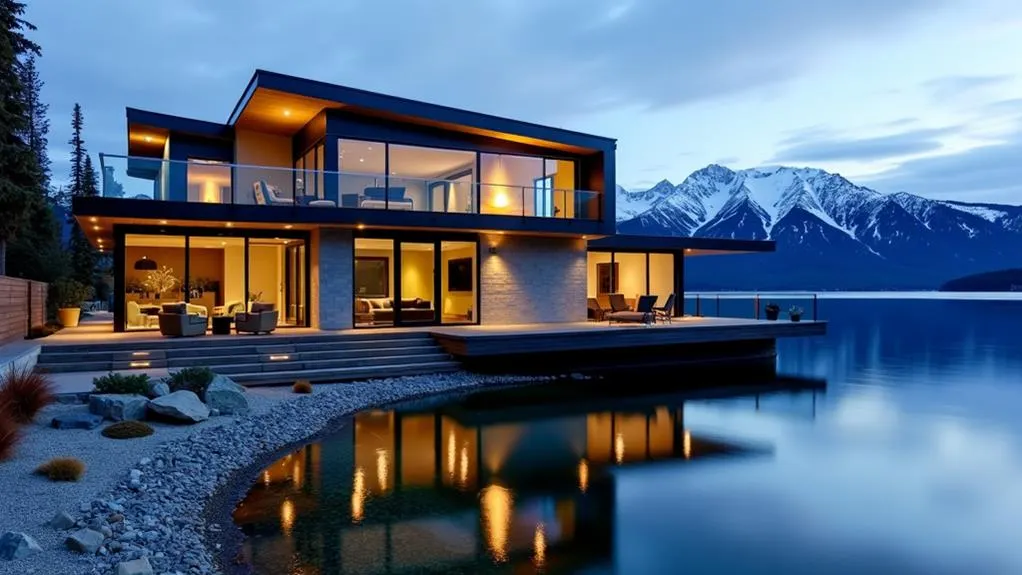
Architectural Build in Chestermere, AB
by Jarrett Burzuk Design
At Jarrett Burzuk Design, we're your go-to experts for architectural builds in Chestermere, AB. With over seven years of experience, we specialize in both residential and commercial projects, offering a wide range of services from custom home designs to commercial renovations. Our team is committed to meticulous attention to detail and collaborative client relationships. We'll guide you through every step, from initial concept to final construction, ensuring your vision comes to life. Our expertise in local building codes, 3D modeling, and permit assistance streamlines the entire process. Discover how we can transform your space and exceed your expectations.
How We Can Help As A Drafting & Design Firm
Jarrett Burzuk Design offers extensive architectural services for clients in Chestermere, AB, and beyond.
As a leading drafting and design firm, we specialize in both commercial and residential projects, providing innovative, context-driven solutions tailored to each client's unique vision.
Our services encompass new home design, commercial design, renovations, and additions, with a focus on custom floor plans and exterior elevations.
We offer 3D modeling, engineering coordination, and on-site consultation to guarantee every aspect of the project is meticulously planned and executed.
Our expertise extends to interior design selection, building code analysis, bylaw review, and assistance with development and building permits.
With over seven years of experience and a commitment to the highest standards of technical precision and creative excellence, Jarrett Burzuk Design is the trusted partner of choice for bringing architectural visions to life in Chestermere and throughout Central Alberta.
Services We Offer
We specialize in a wide range of architectural services tailored to Chestermere, AB residents and businesses.
Our expertise includes New Home Design, Commercial Design, Renovations & Additions, Custom Floor Plans, and Custom Exterior Elevations.
Whether you're planning a new build or updating an existing structure, we'll work closely with you to bring your vision to life.
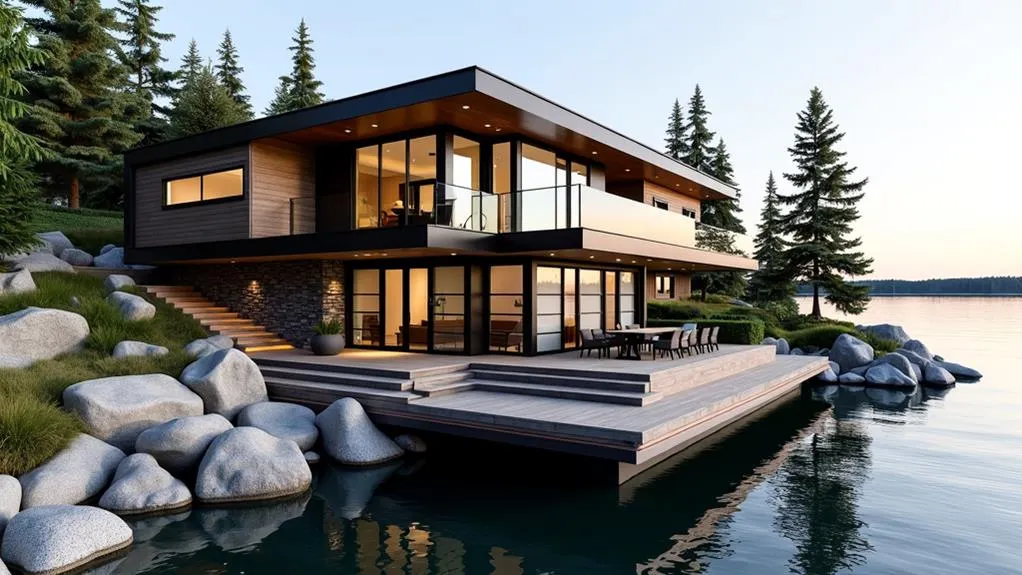
New Home Design in Chestermere, AB
Crafting your dream home starts with expert design. At Jarrett Burzuk Design, we specialize in custom residential design, bringing your vision to life in Chestermere, AB.
Our experienced team collaborates closely with you to create a personalized home that reflects your unique style and needs, while incorporating modern aesthetics and sustainable features.
We guide you through every step of the new home design process, from initial concept to final construction. Our extensive services guarantee your home is designed to the highest standards of quality, functionality, and beauty.
We prioritize client satisfaction, tailoring each project to meet your specific requirements.
With over seven years of experience, we're committed to delivering innovative, context-driven architectural solutions. Our meticulous attention to detail and unwavering commitment to collaboration make us the trusted partner of choice for new home design in Chestermere.
We offer detailed floor plan creation, custom exterior elevations, 3D models, and on-site consultation to bring your dream home to life.
Commercial Design
From sleek office spaces to eye-catching retail environments, commercial design demands a unique blend of functionality and aesthetics. At Jarrett Burzuk Design, we're experts in creating innovative commercial spaces that not only look stunning but also enhance productivity and efficiency.
Our approach to commercial design focuses on delivering context-driven architectural solutions that bring our clients' visions to life.
We prioritize sustainable architecture and commercial aesthetics in every project, ensuring that your business space stands out while minimizing its environmental impact. Our team's meticulous attention to detail and unwavering commitment to collaboration result in designs that truly reflect your brand identity and meet your specific needs.
Our commercial design services include:
- Detailed floor plan creation with the highest standards of technical precision
- 3D modeling to help you visualize your space before construction begins
- On-site consultation and continual support throughout the project
With over seven years of experience, we've established ourselves as a leading architectural design firm in Central Alberta.
We handle everything from initial concept development to building code analysis and permit applications, making us your trusted partner in commercial design. Choose Jarrett Burzuk Design for a commercial space that's both functional and visually striking.
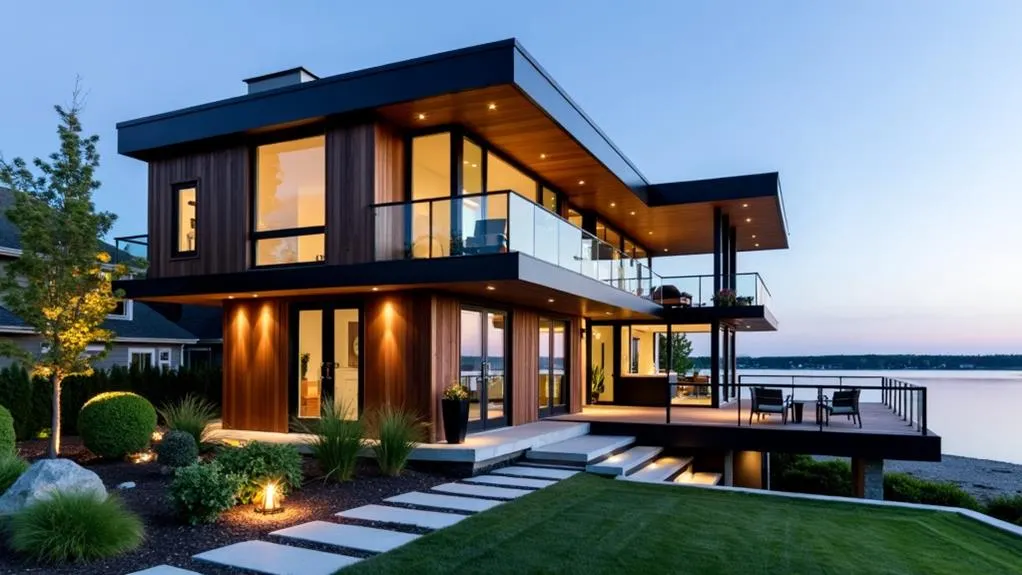
Renovations & Additions
While our commercial designs transform businesses, our expertise extends to residential spaces as well. At Jarrett Burzuk Design, we're passionate about home transformations. Our renovation and addition services breathe new life into existing homes, turning them into dream living spaces.
We recognize that each project is unique, which is why we tailor our approach to meet your specific needs and desires. Our team of experts provides thorough design services, ensuring a seamless integration of new elements with your home's existing structure and style.
From the initial concept to the final touches, we work closely with you to create a personalized design plan that maximizes your home's potential. We're not just about aesthetics; we focus on enhancing functionality and elevating the overall appeal of your space.
Whether you're looking to expand your living area, update your kitchen, or add a new feature to your home, we're here to bring your design inspiration to life. With our meticulous attention to detail and unwavering commitment to collaboration, we guarantee 100% quality in every project we undertake.
Trust Jarrett Burzuk Design to be your partner in creating the home you've always dreamed of.
Custom Floor Plans
Custom floor plans are at the heart of what we do at Jarrett Burzuk Design. We recognize that every client has unique needs and preferences for their living or working space.
That's why we specialize in creating tailored floor plans that meet your specific requirements. Our experienced designers work closely with you to grasp your lifestyle, functional needs, and aesthetic vision.
We translate your ideas into customized floor plans that optimize space utilization and enhance the overall flow and functionality of your property.
Our approach to custom floor plans focuses on:
- Space optimization to maximize the potential of every square foot
- Incorporating your design preferences to create a truly personalized space
- Ensuring seamless integration of all architectural elements
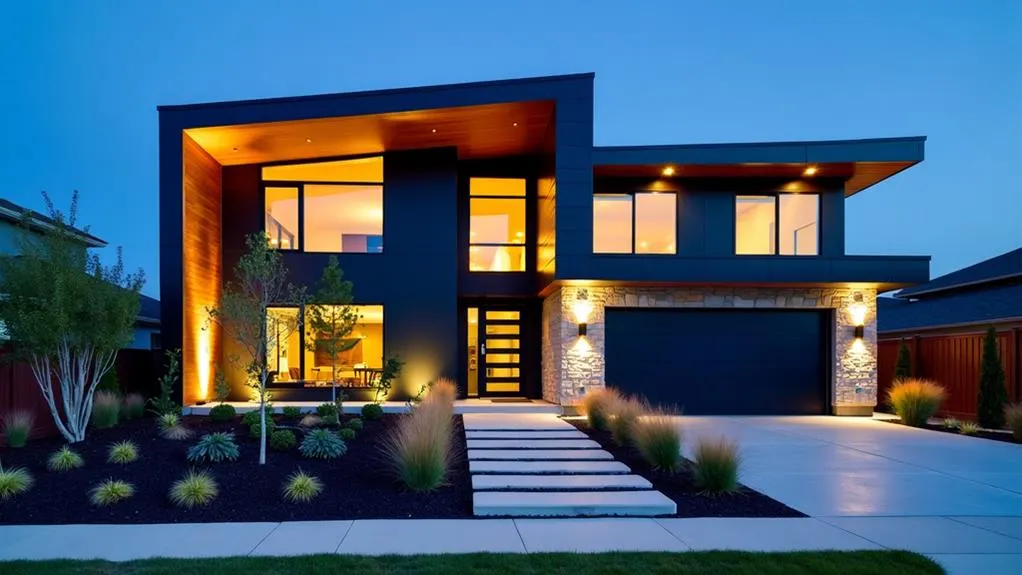
Custom Exterior Elevations
At Jarrett Burzuk Design, we believe the exterior of your property should be as impressive as its interior. That's why we offer custom exterior elevations tailored to your unique vision and preferences. Our skilled designers work closely with you to create a stunning first impression that reflects your personality and enhances your property's curb appeal.
We understand that elevation aesthetics play a fundamental role in defining your home's character. Our team expertly combines architectural elements, colors, and material selection to craft an exterior design that stands out while complementing the surrounding environment. We draw inspiration from your style and incorporate it into every aspect of the design process.
With over seven years of experience and a commitment to collaboration, we guarantee that your custom exterior elevation meets the highest standards of technical precision and creative excellence. Our meticulous attention to detail assures that every element, from the roofline to the facade, is thoughtfully considered and expertly executed.
3D Models
Leveraging state-of-the-art technology, we bring your architectural vision to life through our advanced 3D modeling services. Our team at Jarrett Burzuk Design specializes in creating detailed, immersive representations of your project, allowing you to explore and refine your ideas before construction begins.
These 3D visualizations offer numerous benefits, empowering you to make informed decisions and ensuring the final result aligns perfectly with your expectations.
Our 3D modeling services provide:
- Realistic spatial understanding of your design
- Easy exploration of different design options and materials
- Identification of potential issues before construction starts
By utilizing cutting-edge 3D visualization techniques, we offer an unparalleled level of clarity and precision in the design process.
This approach not only enhances communication between our team and clients but also streamlines decision-making. You'll be able to walk through your future space virtually, experiencing the layout, lighting, and aesthetics firsthand.
We're committed to delivering immersive design experiences that bring your vision to life. Our 3D models serve as powerful tools for refining designs, obtaining approvals, and ensuring all stakeholders are aligned.
With Jarrett Burzuk Design, you'll have the confidence of seeing your project in stunning detail before it becomes a reality.
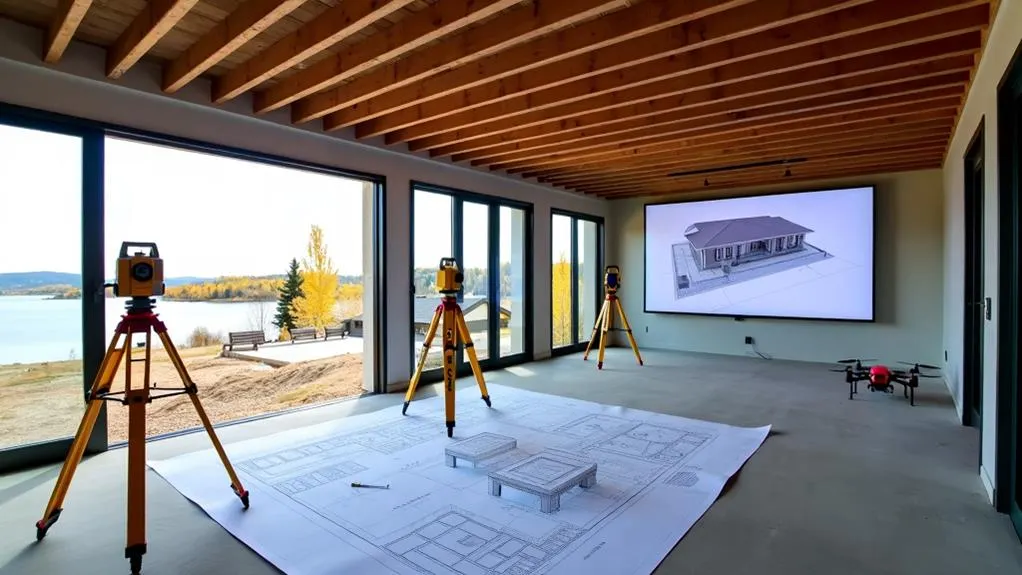
Engineering/Layout Coordination
Seamless coordination between engineering and design is vital for any successful architectural project. At Jarrett Burzuk Design, we prioritize this significant aspect of the build process, guaranteeing that our creative vision aligns perfectly with structural requirements. Our team works closely with skilled engineers throughout every phase of design, fostering a collaborative environment that yields ideal results.
Through this design collaboration, we assure that our innovative concepts are grounded in sound engineering principles. We engage in rigorous structural analysis, meticulously examining every aspect of the design to confirm it meets the highest standards of safety and stability. This approach allows us to create spaces that aren't only visually stunning but also structurally sound and functional.
Our engineering/layout coordination process is tailored to each unique project in Chestermere, AB. We carefully consider local building codes, environmental factors, and client-specific needs to develop thorough solutions.
On-Site Consultation (available upon request)
On-site consultation forms the bedrock of our design process at Jarrett Burzuk Design. We believe that to create truly exceptional architectural solutions, we must immerse ourselves in the project's environment. Our team visits your location to conduct a thorough site assessment, gaining invaluable insights into the unique characteristics and challenges of your property.
During these on-site consultations, we:
- Analyze the surrounding landscape and existing structures
- Identify potential obstacles and opportunities
- Engage in direct design collaboration with clients
By physically experiencing the space, we're able to envision how our designs will interact with the natural and built environment. This hands-on approach allows us to tailor our architectural solutions to your specific needs, ensuring seamless integration and maximizing the potential of your project.
Our on-site consultations foster a deeper understanding of your vision and requirements. We use this time to discuss your ideas, answer questions, and provide expert advice based on our observations.
This collaborative process not only enhances the final design but also strengthens our partnership with you, setting the stage for a successful project that truly reflects your aspirations and the unique qualities of your site in Chestermere, AB.
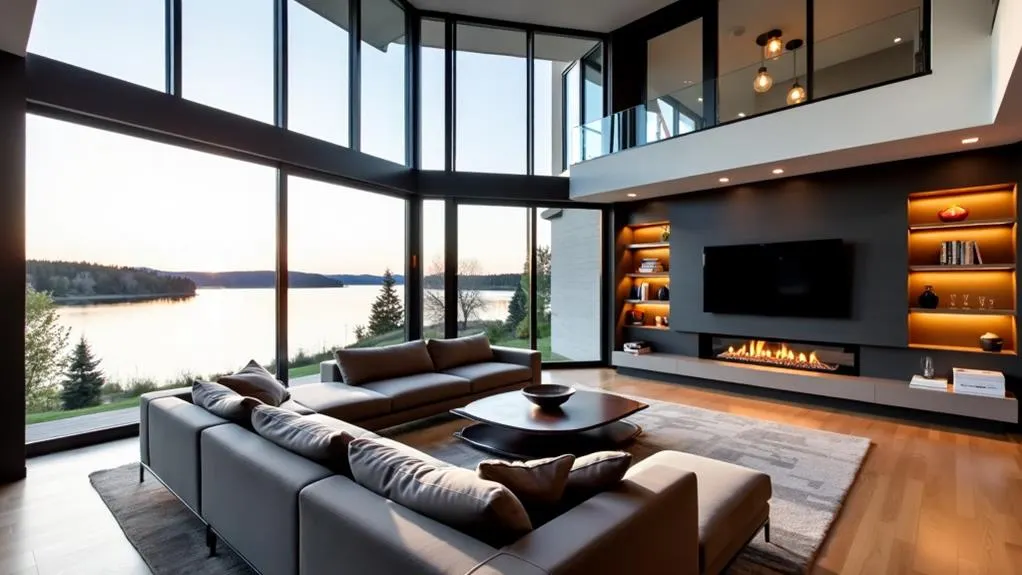
Interior Design Selection (available upon request)
At Jarrett Burzuk Design, we plunge into the world of interior aesthetics to bring your vision to life.
Our interior design selection service is an essential component of our architectural projects, ensuring that every space we create isn't only structurally sound but also visually enchanting.
We understand the power of color psychology and material textures in shaping the atmosphere of a room.
Our team works closely with you to select the perfect color palette that aligns with your desired mood and complements the architectural elements.
We'll guide you through choosing materials that not only look stunning but also stand the test of time.
From furniture placement to lighting fixtures, we curate every detail to create a cohesive and harmonious interior.
We're experts at balancing form and function, ensuring that your space is both beautiful and practical.
Our goal is to craft interiors that reflect your unique style while maximizing the potential of your architectural design.
Building Code Analysis
Through our thorough Building Code Analysis service, we guarantee your project meets all necessary regulations and standards. Our team at Jarrett Burzuk Design navigates the complex landscape of building codes, ensuring your architectural vision aligns with local, provincial, and national requirements.
We're committed to addressing compliance challenges head-on, saving you time and potential headaches during the construction phase.
Our proactive approach to building regulations includes:
- Detailed review of all applicable codes
- Early identification and resolution of potential issues
- Streamlined permitting process
By integrating code analysis into the design phase, we're able to create innovative solutions that not only meet your aesthetic and functional needs but also satisfy regulatory demands.
This careful attention to detail minimizes delays and unexpected costs, allowing your project to progress smoothly from concept to completion.
We understand that building codes can be overwhelming, but with our expertise, you can rest assured that every aspect of your design is compliant.
Our team stays up-to-date with the latest regulations, ensuring that your project in Chestermere, AB, not only meets but exceeds industry standards.
Trust us to handle the complexities of building code analysis, allowing you to focus on bringing your vision to life.
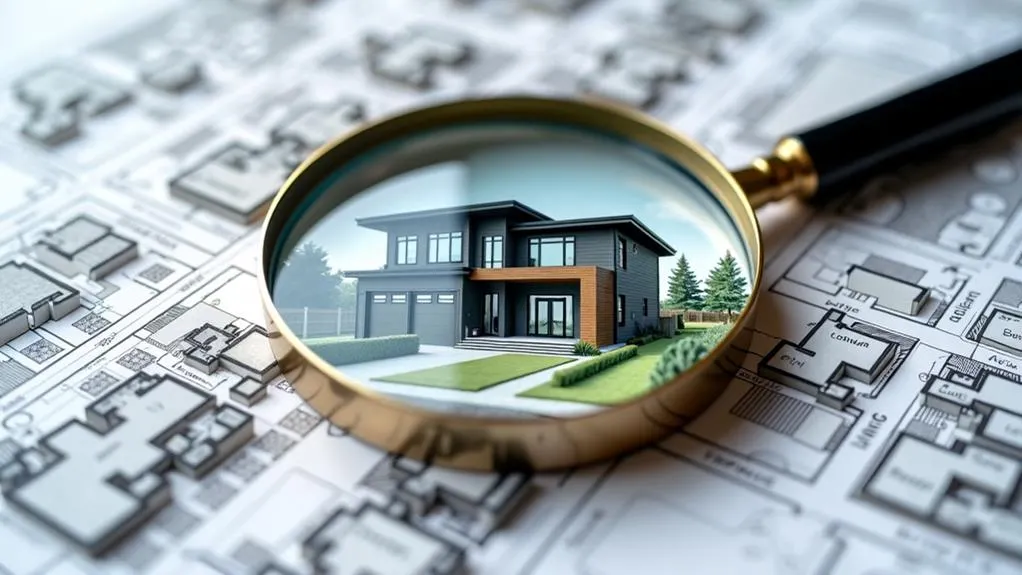
Bylaw Review
Steering through the maze of local bylaws can be intimidating, but we've got you supported. At Jarrett Burzuk Design, we're committed to securing your project's success by thoroughly reviewing and addressing all bylaw implications. Our proactive approach to bylaw compliance sets us apart, as we dive deep into the specific regulations that affect your Chestermere, AB build.
We collaborate closely with local authorities, interpreting complex bylaws to confirm your design meets all necessary standards. This careful analysis allows us to anticipate potential hurdles and adjust our plans accordingly, saving you time and resources in the long run.
By taking on the burden of maneuvering through these legal complexities, we free you to focus on bringing your vision to life. Our team's expertise in bylaw review extends beyond mere compliance. We aim to find innovative solutions that not only meet regulatory requirements but also enhance your project's overall design.
This approach guarantees that your architectural build in Chestermere, AB not only adheres to local bylaws but also maximizes its potential within the given framework. Trust us to handle the intricacies of bylaw review, allowing you to enjoy a smoother, more efficient building process.
Development/Building Permits
Maneuvering through the maze of development and building permits can be intimidating, but we've got you supported.
At Jarrett Burzuk Design, we're committed to simplifying this complex process for your project in Chestermere, AB. We work hand-in-hand with your chosen contractor, offering our expertise to navigate local regulations and streamline the permit timeline.
Our team provides invaluable assistance to your contractor by:
- Preparing and organizing necessary documentation
- Facilitating communication with local authorities
- Guaranteeing compliance with building codes and regulations
We understand that obtaining permits can be a time-consuming hurdle in your project's progress. That's why we're here to guide your contractor through each step, from initial application to final approval.
Our goal is to minimize delays and keep your project on track. While we don't directly obtain the permits ourselves, our support and guidance can greatly ease the process for your contractor.
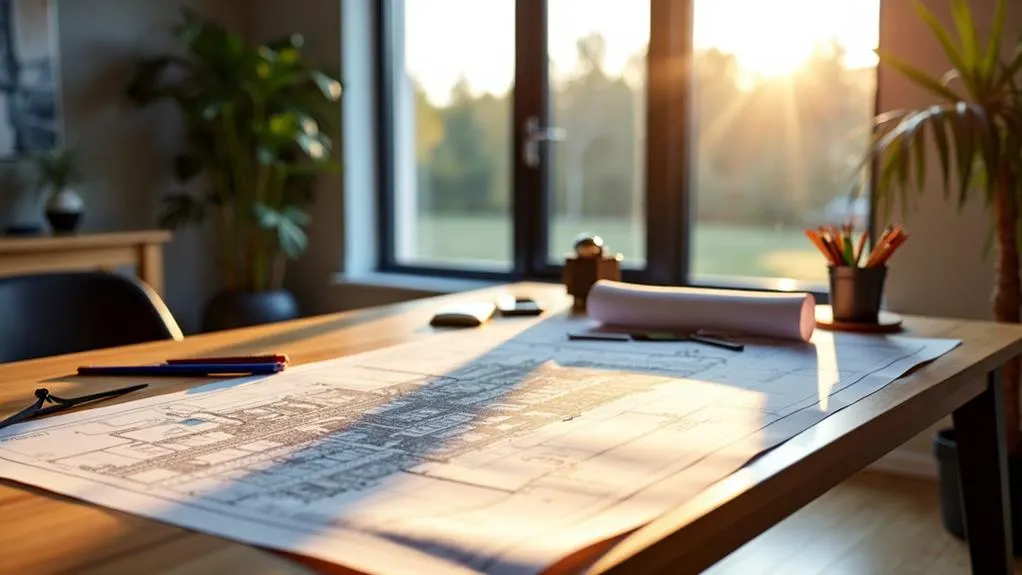
Consultation & Site Analysis (available upon request)
At Jarrett Burzuk Design, we kick off every project with an in-depth consultation and site analysis, available upon request.
We believe that understanding your unique needs and the characteristics of your site is essential for a successful architectural build in Chestermere, AB.
During our initial consultation, we take the time to listen carefully to your goals, aspirations, and functional requirements. This allows us to gain a thorough understanding of your vision for the space.
We then conduct a meticulous site analysis, evaluating factors like topography, solar orientation, and surrounding context.
Our team identifies site challenges and design opportunities that will shape our approach.
We consider how to optimize the layout for natural light, maximize views, and create a harmonious relationship between your building and its environment.
This careful process guarantees that our designs are tailored to your specific needs and take full advantage of your site's unique conditions.
Construction Drawings & Permits
When it comes to bringing your architectural vision to life, precise construction drawings and proper permits are vital. At Jarrett Burzuk Design, we excel in creating thorough construction drawings that serve as the blueprint for your project's success.
Our experienced team meticulously crafts detailed plans encompassing every aspect of your design, from architectural layouts to structural and mechanical systems.
We understand the complexities of permit processes and building regulations. That's why we work closely with your chosen contractor, providing expert guidance to:
- Navigate local authority requirements
- Prepare necessary documentation
- Guarantee compliance with building codes
While we offer invaluable assistance throughout the permit process, it's crucial to highlight that your contractor is responsible for obtaining the actual permits.
Our role is to support them with our expertise and detailed drawings, streamlining the application process.
About Jarrett Burzuk Design
Jarrett Burzuk Design stands as a leading architectural design and drafting firm in Central Alberta. With over seven years of experience, we specialize in both commercial and residential projects, delivering innovative, context-driven architectural solutions that bring our clients' visions to life.
Our design philosophy centers on meticulous attention to detail and an unwavering commitment to collaboration, ensuring we meet the highest standards of technical precision and creative excellence.
We offer an extensive range of services, including new home design, commercial design, renovations/additions, custom floor plans, and 3D models. Our expertise extends to engineering coordination, on-site consultation, and interior design selection.
We also provide building code analysis, bylaw review, and assistance with development and building permits.
Client testimonials consistently highlight our ability to tailor each project to specific needs, making us the trusted partner of choice. At Jarrett Burzuk Design, we prioritize client satisfaction and guarantee 100% quality in all our work.
Whether you're planning a new build or a renovation, our team is ready to transform your ideas into reality.
Call to Schedule a Free Consultation
Bringing Your Vision to Life: Innovative Designs, Exceptional Results
Ready to transform your space?
Contact Jarrett Burzuk Design today at 1-(587)-849-4553 to schedule your free consultation and take the first step towards realizing your architectural dreams.
Additional Information About Chestermere, AB
We're excited to share some insights about Chestermere, AB, the location of our latest architectural project.
Let's explore the best sights to visit, top neighborhoods, and seasonal weather patterns in this vibrant city.
Understanding these local elements helps us create designs that truly complement and enhance the Chestermere community.
Best Sights to Visit in Chestermere, AB
Explore the beautiful city of Chestermere in Alberta, where enjoyment and relaxation come hand-in-hand with scenic views and exciting activities.
At Jarrett Burzuk Design, we're passionate about building architectural wonders in this picturesque community. For those visiting Chestermere, there are several must-see sights that offer a memorable experience.
Chestermere Lakes is a gem of the city, offering tranquil waters and serene surroundings. This spot is perfect for boating, swimming, and fishing. The lakes also host a variety of water sports and activities, making it a great place for families and outdoor enthusiasts.
Local Parks are another highlight of Chestermere. These parks provide lush green spaces, walking trails, and picnic areas, making them ideal for a day out with family or friends.
Some parks also feature playgrounds for kids and scenic ponds, ensuring there's something for everyone to enjoy. Whether you're here for nature, sports, or simple relaxation, Chestermere's parks aren't to be missed.
Best Neighborhoods in Chestermere, AB
When looking to settle or build in Chestermere, Alberta, several neighborhoods offer unique lifestyles and amenities. For families, the best neighborhoods to examine are those that provide a safe and nurturing environment with ample local amenities.
We recommend areas like Uptown, which boasts extensive park spaces and convenient access to educational institutions. The Marina District is another excellent option, offering a picturesque waterfront location with plenty of recreational activities for all ages.
Local amenities play a significant role in enhancing the quality of life for residents. Families with young children will appreciate the presence of playgrounds, schools, and community centers.
Additionally, areas with grocery stores, cafes, and healthcare services within walking distance are highly desirable. Chestermere's neighborhoods are designed to promote a sense of community and convenience, making them the ideal choice for anyone looking to set up a home in this vibrant and growing city.
Seasonal Weather in Chestermere, AB
Understanding the seasonal weather in Chestermere, Alberta, is key to architecturally designing homes and commercial spaces that blend seamlessly with the local climate.
At Jarrett Burzuk Design, we comprehend how weather impact affects the design process.
Chestermere experiences a continental climate with cold winters and warm summers. This means we must incorporate seasonal designs that account for heavy snowfall during winter and potential heatwaves in the summer. Our designs guarantee that buildings are both functional and aesthetically pleasing throughout the year.
In the winter, we focus on insulation and insulating materials to keep homes and spaces warm. In the summer, we incorporate natural ventilation and cooling systems to maintain a comfortable temperature.
Frequently Asked Questions
What Is the Average Timeline for Completing a Residential Project in Chestermere?
We typically complete residential projects in 4-6 weeks, depending on project phases and complexity. Our residential timelines are efficient yet flexible. We'll work closely with you to guarantee your home design is finished on schedule and to your satisfaction.
How Does Jarrett Burzuk Design Incorporate Sustainable Practices Into Architectural Designs?
We prioritize sustainability in our designs by incorporating energy-efficient features and sustainable materials. We're committed to reducing environmental impact while creating beautiful, functional spaces. Our approach guarantees long-term benefits for both our clients and the planet.
Are There Specific Architectural Styles Popular in Chestermere's Residential Developments?
We've noticed modern aesthetics are popular in Chestermere's residential developments. We prioritize community preferences, blending contemporary designs with traditional elements. Our approach guarantees homes are stylish, functional, and aligned with local tastes. Let's create your dream home together!
What Local Regulations or Building Codes Are Unique to Chestermere?
We're well-versed in Chestermere's unique regulations. From specific zoning requirements to a detailed permit process, we navigate these local codes expertly. We'll guarantee your project complies fully, making the building journey smooth and hassle-free.
How Does the Firm Handle Potential Delays or Unexpected Challenges?
We tackle delays head-on with robust project management. We're committed to clear client communication, addressing challenges promptly. Our team's experience helps us anticipate issues, develop solutions, and keep projects on track. We're always prepared to adapt and overcome.
ADDRESS
Jarrett Burzuk Design
#4 6841 52 Avenue
Red Deer, AB T4N 4L2
Phone: (587) 849-4553
OUR HIGHLIGHTS
Excellent consultation
Unbiased and creative advice
An excellent value for money
Top quality project management service
Customer Satisfaction Guaranteed
