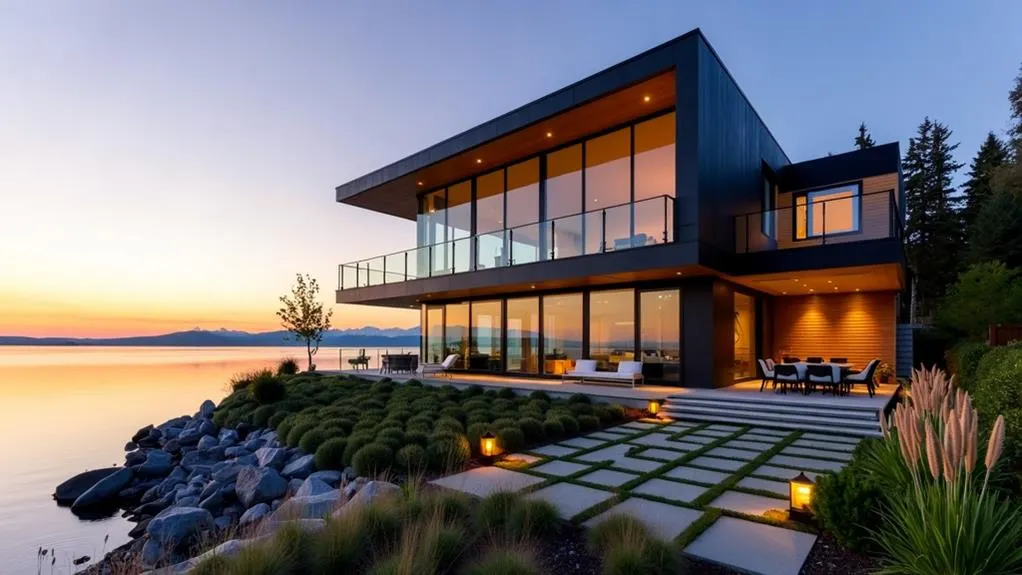
Architectural Design in Chestermere, AB
by Jarrett Burzuk Design
We're Jarrett Burzuk Design, one of Chestermere's leading architectural firm specializing in innovative residential and commercial designs. With over seven years of experience, we offer thorough services including new home design, renovations, custom floor plans, and exterior elevations. Our expertise extends to engineering coordination, building code analysis, and bylaw review. We're committed to delivering context-driven solutions that blend creativity with technical excellence. From initial concept to final construction, we guarantee 100% quality and meticulous attention to detail. Whether you're planning a new build or renovation, we've got the skills to bring your vision to life. Discover how our tailored approach can transform your space.
How We Can Help As A Drafting & Design Firm
Jarrett Burzuk Design offers extensive architectural design and drafting services to bring your vision to life in Chestermere, AB.
As a leading firm with over seven years of experience, we specialize in both commercial and residential projects, providing innovative, context-driven solutions tailored to each client's specific needs.
Our services include new home design, commercial design, renovations and additions, custom floor plans, exterior elevations, and 3D models.
We also offer engineering and layout coordination, on-site consultation, interior design selection, building code analysis, and bylaw review.
From initial consultation and site analysis to development permits and construction drawings, our team guarantees meticulous attention to detail and the highest standards of technical precision throughout the entire process.
With our unwavering commitment to collaboration and 100% quality guarantee, Jarrett Burzuk Design is your trusted partner for all architectural design needs in Central Alberta.
Services We Offer
At Jarrett Burzuk Design, we offer a thorough range of architectural services tailored to Chestermere's unique needs.
We're experts in new home design, commercial projects, renovations, and additions, bringing your vision to life with custom floor plans and exterior elevations.
Our team's meticulous attention to detail guarantees every aspect of your project, from concept to completion, meets the highest standards of quality and innovation.
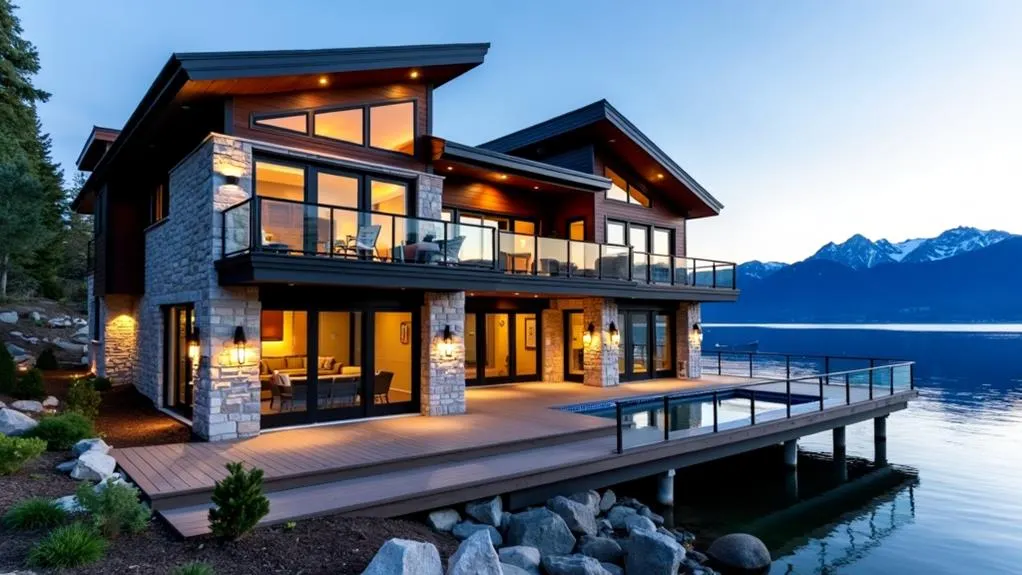
New Home Design in Chestermere, AB
When it comes to new home design in Chestermere, AB, we're proud to offer our expertise in creating custom residences that perfectly capture your vision.
Our experienced team at Jarrett Burzuk Design specializes in turning your dreams into reality, from initial concept to final construction. We work closely with you to guarantee every aspect of your new home reflects your unique style and needs.
We stay up-to-date with the latest custom design trends while incorporating sustainable building practices to create homes that are both beautiful and environmentally conscious.
Our extensive design services cover everything from detailed floor plans to custom exterior elevations, guaranteeing your new home is designed to the highest standards of quality, functionality, and beauty.
With over seven years of experience and meticulous attention to detail, we deliver innovative, context-driven architectural solutions that bring your vision to life.
We prioritize client satisfaction and tailor each project to meet your specific needs, making us the trusted partner of choice for new home design in Chestermere.
Our unwavering commitment to collaboration and technical precision guarantees your dream home becomes a reality.
Commercial Design
Commercial design is a cornerstone of our services at Jarrett Burzuk Design. With over seven years of experience, we've established ourselves as a leading architectural design firm in Central Alberta, specializing in both commercial and residential projects. Our team delivers innovative, context-driven architectural solutions that bring our clients' visions to life.
We pride ourselves on our meticulous attention to detail and unwavering commitment to collaboration. Our commercial design services encompass:
- Detailed floor plan creation
- Custom exterior elevations
- 3D models for visualization
- Engineering and layout coordination
- Building code analysis and bylaw review
By incorporating sustainable practices and innovative materials, we create commercial spaces that aren't only visually striking but also functional and efficient. We tailor each project to meet specific needs, ensuring that the final design enhances productivity and reflects the client's brand identity.
From office buildings to retail spaces, we work closely with our clients throughout the entire process, from initial consultation to construction drawings and permits.
Our continual support and consultation, combined with our commitment to the highest standards of technical precision and creative excellence, make us the trusted partner of choice for commercial design in Chestermere, AB.
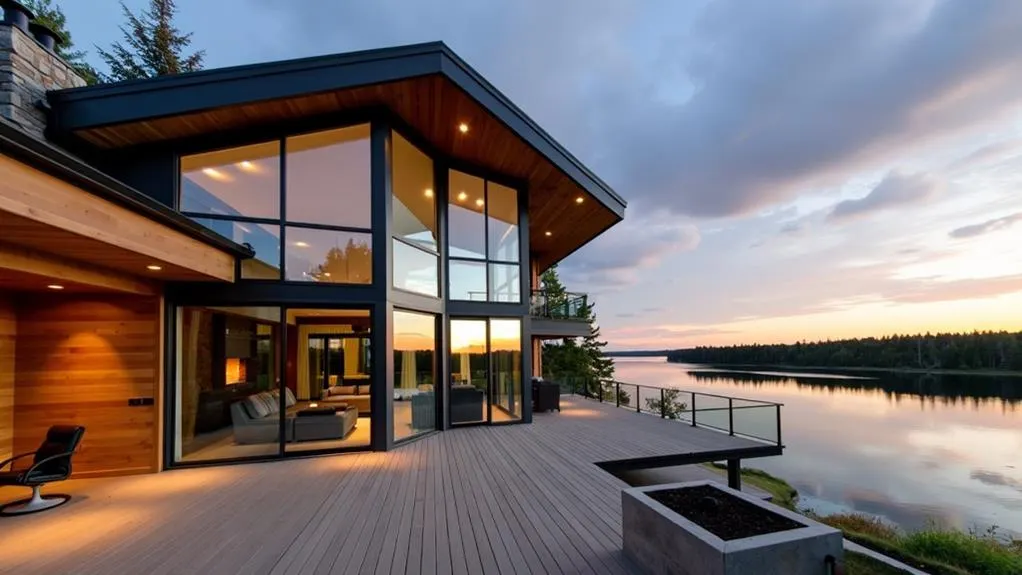
Renovations & Additions
Renovations and additions are at the heart of our transformative services at Jarrett Burzuk Design. We're passionate about turning your existing home into the dream living space you've always envisioned.
Our expert team specializes in extensive design services for both renovations and building additions, ensuring a seamless integration of new elements with your home's existing structure and style.
We stay on top of the latest home improvement trends to bring you cutting-edge solutions that enhance both functionality and aesthetic appeal. From concept to completion, we work closely with you to create a personalized design plan that maximizes your home's potential.
Whether you're seeking renovation inspiration for a single room or planning a whole-house transformation, we're here to guide you every step of the way.
Our meticulous attention to detail and unwavering commitment to collaboration set us apart. We tailor each project to meet your specific needs, ensuring that the final result not only meets but exceeds your expectations.
With over seven years of experience and a dedication to the highest standards of technical precision and creative excellence, we're your trusted partner for bringing your renovation dreams to life.
Custom Floor Plans
At the heart of our services, custom floor plans stand as a demonstration of our commitment to personalized design. We recognize that every client has unique needs, which is why we specialize in creating tailored floor plans that perfectly align with your vision.
Our experienced designers work closely with you to translate your lifestyle, functional requirements, and aesthetic preferences into a customized layout that optimizes space utilization and enhances overall flow.
When crafting custom floor plans, we focus on:
- Maximizing space efficiency
- Incorporating innovative design elements
- Ensuring seamless traffic flow
- Balancing aesthetics with functionality
- Adapting to specific site conditions
Our approach to custom floor plans goes beyond mere space allocation. We provide floor plan inspiration and space utilization tips to help you visualize the potential of your property.
By meticulously analyzing your needs and preferences, we create designs that not only meet but exceed your expectations. Whether you're looking for an open-concept living area or a more compartmentalized layout, we've got the expertise to bring your ideas to life.
With our custom floor plans, you'll have a space that's uniquely yours, perfectly tailored to your lifestyle and aspirations.
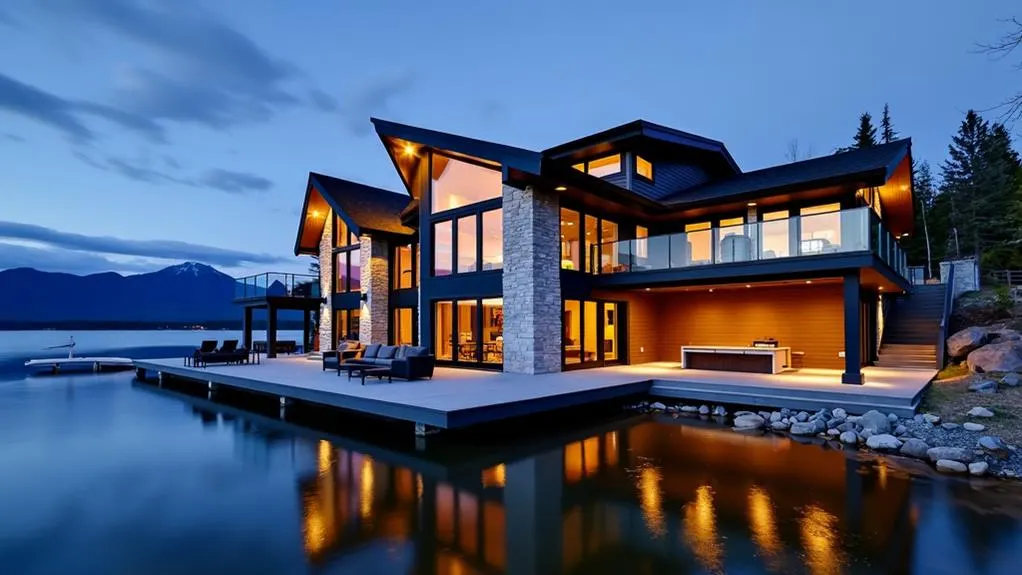
Custom Exterior Elevations
Building on our expertise in custom floor plans, we extend our design prowess to your property's exterior. At Jarrett Burzuk Design, we recognize that the first impression of your home or commercial building is essential. That's why we're dedicated to creating custom exterior elevations that truly stand out.
Our skilled designers work hand-in-hand with you to capture your unique vision. We draw inspiration from your personal style, the surrounding environment, and the latest design trends to craft an exterior that's both visually striking and functionally sound.
By expertly blending modern materials, colors, and architectural elements, we guarantee your property makes a lasting impact. We don't just focus on aesthetics; we also consider practical aspects like energy efficiency and maintenance requirements.
Our team stays up-to-date with the latest innovations in exterior design, allowing us to incorporate cutting-edge solutions that enhance both form and function.
Whether you're looking for a sleek, contemporary facade or a more traditional appearance, we've the skills and experience to bring your vision to life.
With our custom exterior elevations, your property won't only reflect your personality but also become a true architectural gem in Chestermere, AB.
3D Models
Through the power of advanced 3D modeling, we bring your architectural vision to life before a single brick is laid.
At Jarrett Burzuk Design, we leverage cutting-edge 3D Visualization techniques to create immersive, realistic representations of your project. Our Design Technology allows you to explore your future space in unprecedented detail, making informed decisions every step of the way.
Our 3D modeling services offer numerous benefits:
- Realistic visualization of your project
- Easy exploration of design options
- Improved decision-making process
- Enhanced communication between clients and designers
- Early detection of potential issues
By harnessing these advanced tools, we guarantee that your final design aligns perfectly with your vision.
Our detailed 3D models enable you to virtually walk through your space, examining every aspect from various angles. This immersive experience helps you understand spatial relationships, lighting effects, and material choices more effectively than traditional 2D drawings.
We're committed to using the latest 3D Visualization techniques to streamline the design process, minimize errors, and maximize your satisfaction.
With Jarrett Burzuk Design, you'll have a clear picture of your project long before construction begins, guaranteeing a smoother, more efficient path from concept to reality.
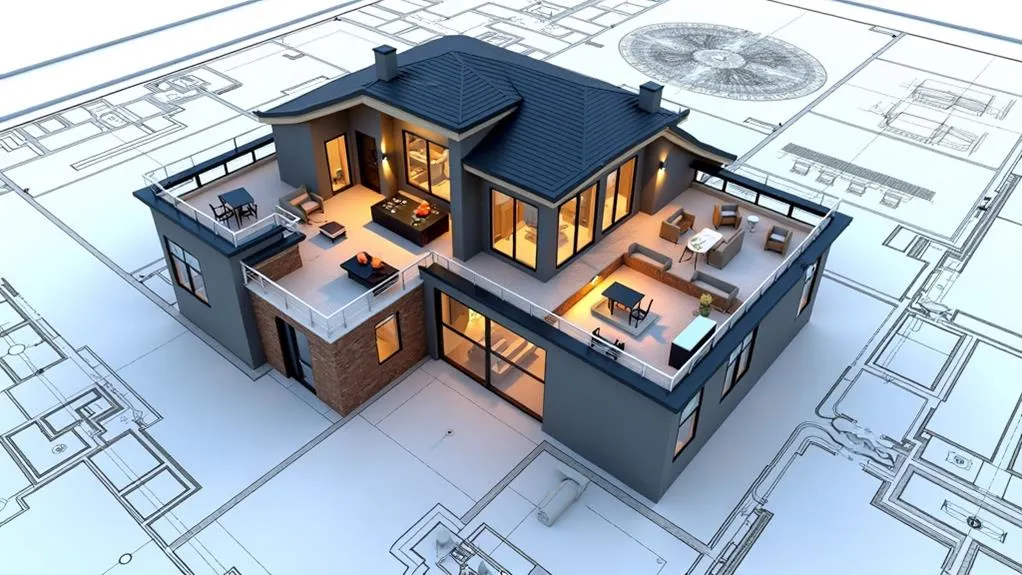
Engineering/Layout Coordination
Consistently delivering structurally sound and aesthetically pleasing designs requires expert coordination between architects and engineers. At Jarrett Burzuk Design, we've made this collaboration a cornerstone of our process. We recognize that the most successful projects emerge when creative vision aligns seamlessly with technical expertise.
Our design collaboration approach involves working closely with skilled engineers from the project's inception. This guarantees that our innovative ideas are grounded in practical, buildable solutions. We don't just create beautiful spaces; we create spaces that work. Through ongoing communication and mutual respect, we optimize each design for both form and function.
Structural optimization is at the heart of our engineering coordination efforts. We leverage our engineers' expertise to refine our designs, guaranteeing they meet the highest standards of safety and stability. This process allows us to push creative boundaries while maintaining the integrity of each structure.
On-Site Consultation (available upon request)
On-site consultation forms the backbone of our design process at Jarrett Burzuk Design. We believe that understanding the project site is vital for creating innovative, context-driven architectural solutions. Our experienced designers visit your location to gain firsthand insights into the environment, existing structures, and site-specific challenges.
During our on-site consultations, we:
- Assess the natural and built surroundings
- Identify potential design opportunities
- Evaluate site-specific challenges
- Discuss your vision and requirements
- Gather essential data for informed decision-making
By conducting these personalized consultations, we're able to tailor our design approach to your project's unique needs. This guarantees seamless integration of our designs with the surrounding environment.
We'll analyze factors such as topography, sunlight exposure, and local regulations to create solutions that maximize the site's potential. Our on-site consultation service sets the foundation for successful project outcomes.
It allows us to address potential issues early in the design process, saving time and resources later. At Jarrett Burzuk Design, we're committed to delivering exceptional results that meet your specific needs and exceed your expectations.
Trust us to bring your vision to life with our meticulous attention to detail and unwavering commitment to collaboration.
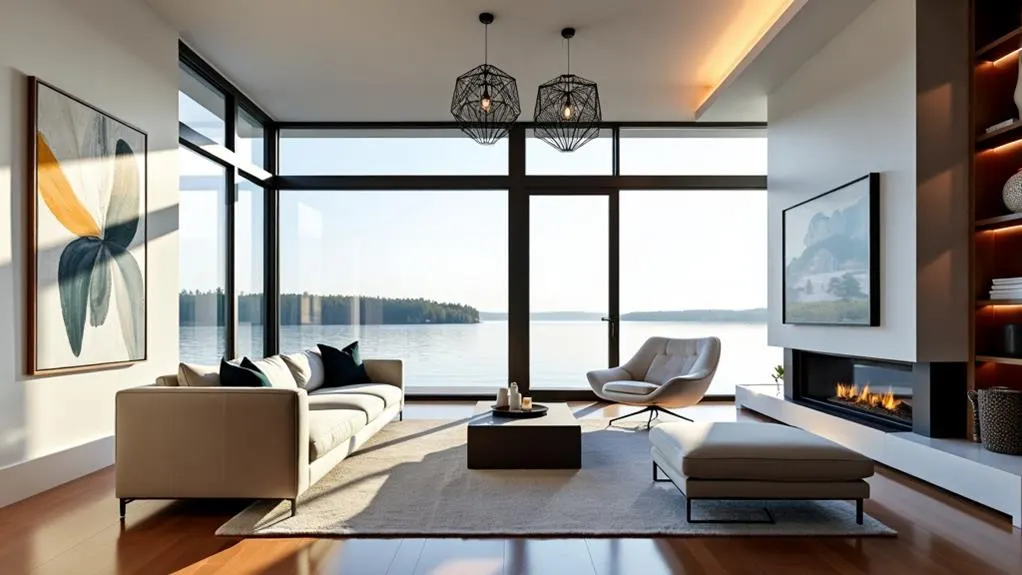
Interior Design Selection (available upon request)
At Jarrett Burzuk Design, we're proud to offer extensive interior design selection services upon request. We recognize that a well-crafted interior is vital to the success of any architectural project. Our team works closely with you to create spaces that are both visually stunning and functional.
We guide you through every step of the interior design process, from selecting the perfect color palette to choosing materials that complement your vision. Our expertise in color psychology guarantees that each hue contributes to the desired atmosphere of your space. We carefully consider material selection, balancing aesthetics with durability and practicality.
Our interior design services extend beyond color and materials. We assist in curating furniture and décor that align with your personal style and the overall design concept. By tailoring each element to your specific needs, we create cohesive and inviting interiors that reflect your unique personality.
With our meticulous attention to detail and commitment to collaboration, we ascertain that every aspect of your interior design contributes to a harmonious and visually pleasing environment. Trust Jarrett Burzuk Design to bring your interior vision to life with precision and creativity.
Building Code Analysis
Building code compliance is the cornerstone of safe and legal construction. At Jarrett Burzuk Design, we prioritize regulatory compliance in every project we undertake. Our experienced team meticulously reviews and analyzes all relevant local, provincial, and national building codes to guarantee your design meets the highest standards of safety and legality.
We understand that building code interpretation can be complex and overwhelming. That's why we've made it our mission to simplify this process for our clients. By addressing compliance issues during the design phase, we streamline the entire project timeline, minimizing potential delays and costly revisions.
Our building code analysis service includes:
- Thorough review of local, provincial, and national regulations
- Proactive identification of potential compliance issues
- Integration of code requirements into initial design concepts
- Assistance with permit applications and approvals
- Ongoing support throughout the construction process
We're committed to delivering innovative architectural solutions that not only bring your vision to life but also adhere to all necessary regulations. With our expertise in building code analysis, you can rest assured that your project will progress smoothly from concept to completion, meeting all legal requirements along the way.
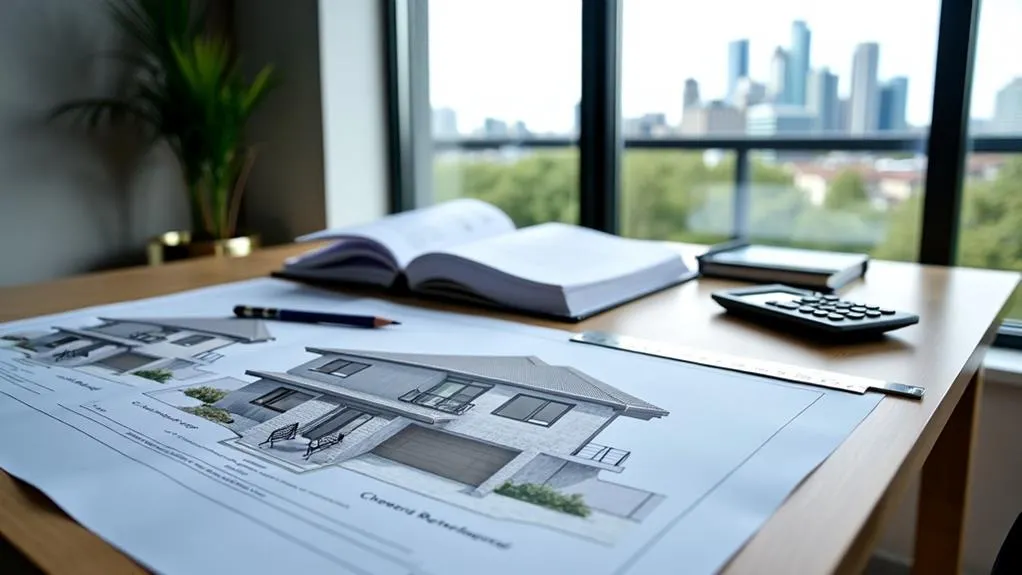
Bylaw Review
Maneuvering the complex landscape of local bylaws is essential for any architectural project. At Jarrett Burzuk Design, we've made bylaw review an integral part of our design process. We recognize that each project in Chestermere, AB faces unique regulatory challenges, and we're committed to addressing them head-on.
Our team takes a proactive approach to bylaw implications, thoroughly researching and interpreting local regulations. We work closely with Chestermere's authorities to guarantee our designs meet all necessary standards. This meticulous attention to local compliance allows us to create innovative solutions while adhering to legal requirements.
By steering through these complexities on your behalf, we free you to focus on your vision. Our expertise in bylaw review means we can anticipate potential issues and adapt designs accordingly, saving time and resources in the long run.
We're not just creating beautiful spaces; we're making sure they're legally sound and ready for approval. Trust Jarrett Burzuk Design to handle the intricacies of bylaw review.
We'll guide your project through the regulatory maze, delivering designs that are both inspiring and compliant with Chestermere's specific regulations.
Development/Building Permits
Steering through the maze of development and building permits can often be a formidable task for property owners.
At Jarrett Burzuk Design, we're committed to simplifying this complex process for our clients in Chestermere, AB. We work hand-in-hand with your chosen contractor, offering expert guidance and support throughout the permit application process.
Our team assists your contractor in:
- Preparing and organizing necessary documentation
- Communicating effectively with local authorities
- Ensuring compliance with building codes and regulations
- Maneuvering permit timelines efficiently
- Addressing any issues that arise during the application process
We're well-versed in the intricacies of Chestermere's building regulations and permit requirements.
Our expertise helps streamline the process, potentially reducing delays and minimizing complications. While we don't directly obtain the permits, our support is invaluable in helping your contractor secure all necessary approvals.
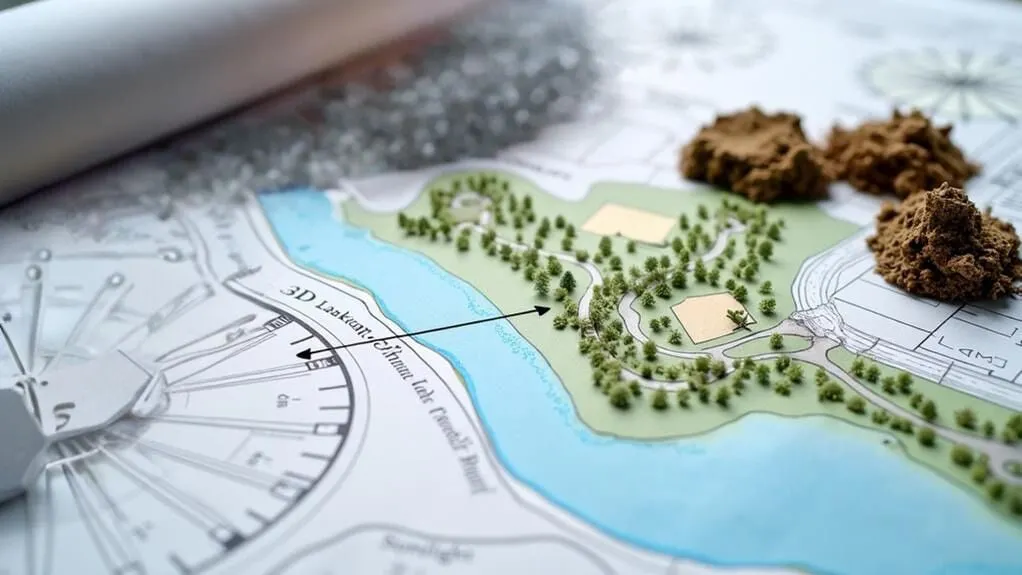
Consultation & Site Analysis (available upon request)
Every successful architectural project begins with a solid foundation of understanding. At Jarrett Burzuk Design, we've honed our consultation and site analysis process to guarantee we capture every vital detail before putting pen to paper.
Our approach starts with an in-depth conversation. We'll sit down with you to discuss your vision, goals, and practical needs for the space. This client collaboration strategy allows us to align our expertise with your aspirations, creating a shared vision for the project.
Upon request, we'll conduct an extensive site evaluation. Our team employs advanced site evaluation methods to assess key factors like topography, solar orientation, and surrounding context. We identify potential challenges and opportunities that will shape our design decisions.
This thorough analysis forms the bedrock of our design process. By understanding both your needs and the site's unique characteristics, we're able to create designs that aren't only aesthetically pleasing but also perfectly suited to their environment.
At Jarrett Burzuk Design, we believe that great architecture starts with listening and observing. Our consultation and site analysis services guarantee that every project we undertake is tailored to our clients' specific needs and optimized for its location.
Construction Drawings & Permits
At Jarrett Burzuk Design, we transform your architectural vision into reality through our extensive construction drawings and permit assistance services. Our team excels in creating thorough, detailed blueprints that serve as the foundation for your project's success.
We're committed to delivering construction documentation that meets the highest standards of technical precision and creative excellence.
Our construction drawings include:
- Architectural plans
- Structural designs
- Mechanical systems layouts
- Electrical schematics
- Plumbing diagrams
We don't just stop at drawings; we're also here to support your chosen contractor through the permit process. While we can't obtain permits directly, we provide expert guidance to help your contractor navigate the complexities of local building codes and regulations.
Our permit assistance includes collaborating with your contractor to:
1. Prepare necessary documentation
2. Communicate effectively with local authorities
3. Guarantee compliance with building codes
4. Address any potential issues proactively
5. Streamline the permit submission process
About Jarrett Burzuk Design
Jarrett Burzuk Design stands as a leading architectural design and drafting firm in Central Alberta. With over seven years of experience, we've established ourselves as the trusted partner of choice for both commercial and residential projects. Our expertise spans new home design, renovations, custom floor plans, and 3D modeling, all delivered with meticulous attention to detail and unwavering commitment to collaboration.
We pride ourselves on delivering innovative, context-driven architectural solutions that bring our clients' visions to life. By staying abreast of the latest design trends and incorporating client testimonials into our process, we guarantee each project meets specific needs while adhering to the highest standards of technical precision and creative excellence.
Our extensive services include on-site consultation, interior design selection, building code analysis, and bylaw review. We handle development and building permits, provide continual support throughout the project, and guarantee 100% quality in all our work.
At Jarrett Burzuk Design, we're not just creating structures; we're crafting spaces that inspire and endure. For architectural design that truly stands out, call us at 1-(587)-849-4553.
Call to Schedule a Free Consultation
Transforming Visions into Architectural Masterpieces
Ready to bring your dream space to life?
Contact Jarrett Burzuk Design today for a free consultation and take the first step towards your custom-designed future.
Call 1-(587)-849-4553 or visit our website to schedule your appointment.
Let's create something extraordinary together!
Additional Information About Chestermere, AB
We've explored architectural design services in Chestermere, AB, but there's more to this vibrant city.
Let's take a quick look at Chestermere's best sights, top neighborhoods, and seasonal weather patterns. Understanding these aspects can help inform design choices and enhance your architectural project in this unique Alberta locale.
Best Sights to Visit in Chestermere, AB
Located on the shores of Chestermere Lake in Alberta, the charming town of Chestermere offers a tranquil retreat for both residents and visitors.
When exploring Chestermere, we must check out some of the local attractions that make it special. One of our favorites is the Chestermere Lake, where we can enjoy water activities, fishing, or simply a relaxing walk along the shoreline.
Another great spot is the Chestermere Public Library, known for its extensive collection and community events. The outdoor enthusiasts will love the extensive network of trails and parks, such as the Chestermere Family Centre and the canal walkway. These are fantastic spots for a family picnic or an afternoon stroll.
Community events are also a big deal in Chestermere. We thoroughly enjoy attending events like the annual Water Festival and the Farmers' Market, where we get to experience local culture and cuisine.
These gatherings are perfect for meeting new people and truly feeling the heartbeat of the community. Overall, Chestermere is a gem that has something for everyone, making it an ideal place to visit or live.
Best Neighborhoods in Chestermere, AB
When considering the best neighborhoods in Chestermere, AB, the town's diverse offerings become evident. From bustling residential areas to serene waterfront communities, Chestermere offers a mix of upscale living and family-friendly environments.
For those seeking a vibrant atmosphere, neighborhoods like Kinniburgh and Regal Park are ideal. These areas are known for their family-friendly amenities, including parks, playgrounds, and community centers. Locals often enjoy outdoor activities such as fishing, boating, and walking along the shoreline of Chestermere Lake.
Local recreational activities are a cornerstone of Chestermere's charm. In Watermere, residents can indulge in tennis, swimming, and other sports. Meanwhile, in The Cove, frequent outdoor concerts and festivals bring the community together. Residents appreciate the accessibility of these amenities, which are often just a walking distance from their homes.
Each neighborhood in Chestermere offers a unique blend of lifestyle and convenience. Whether you're looking for a cozy, intimate setting or a bustling community life, there's a neighborhood in Chestermere that perfectly suits your needs.
Jarrett Burzuk Design understands this diversity and is committed to creating architectural solutions that resonate with the town's distinct character.
Seasonal Weather in Chestermere, AB
Chestermere, AB experiences a continental climate with significant seasonal variations. These changes bring unique seasonal challenges that homeowners and builders must navigate. Jarrett Burzuk Design understands these weather impacts and how they influence architectural design and construction.
In the winter, intense cold snaps and moderate snowfall dictate the need for robust insulation, heating systems, and snow-friendly roof designs.
During spring, quick temperature rises and occasional rainstorms require adaptable drainage systems and responsive building materials.
Summer brings hot, dry weather with brief thunderstorms, which necessitate efficient cooling mechanisms and water conservation strategies.
In the fall, mild temperatures and occasional windstorms demand flexible window designs and solid structural frameworks.
At Jarrett Burzuk Design, we specialize in creating designs that not only withstand but also thrive in these seasonal conditions. Our thorough approach guarantees that every element, from the foundation to the roof, is tailored to mitigate weather impacts and enhance overall functionality.
Our expertise in custom floor plans, 3D models, and on-site consultations ensures that your vision is realized while addressing the specific seasonal challenges of Chestermere.
Frequently Asked Questions
What Software Does Jarrett Burzuk Design Use for 3D Modeling?
We utilize cutting-edge 3D software for our modeling needs, enhancing our design efficiency. While we don't disclose specific programs, rest assured our tools are industry-leading, allowing us to create precise and stunning 3D models for our clients.
How Long Does a Typical Residential Design Project Take to Complete?
We typically complete residential design projects in 4-8 weeks, depending on complexity. Our streamlined process includes initial consultation, design development, and final documentation. We'll guide you through each phase, ensuring efficient design timelines and top-quality results.
Does the Company Offer Sustainable or Eco-Friendly Design Options?
We're committed to sustainable design. We incorporate eco-friendly practices and sustainable materials into our projects whenever possible. It's part of our innovative approach, ensuring we deliver designs that are both beautiful and environmentally responsible. Let's create a greener future together.
Are There Financing Options Available for Larger Design Projects?
We don't offer direct financing options, but we're experts in project budgeting. We'll work closely with you to maximize your budget, ensuring your design aligns with your financial goals. Let's discuss how we can make your project a reality.
How Does Jarrett Burzuk Design Handle Revisions to Initial Design Concepts?
We handle revisions through active design collaboration. We're committed to incorporating client feedback at every stage. We'll work closely with you, making adjustments until we've perfectly captured your vision. Your satisfaction is our top priority.
ADDRESS
Jarrett Burzuk Design
#4 6841 52 Avenue
Red Deer, AB T4N 4L2
Phone: (587) 849-4553
OUR HIGHLIGHTS
Excellent consultation
Unbiased and creative advice
An excellent value for money
Top quality project management service
Customer Satisfaction Guaranteed
