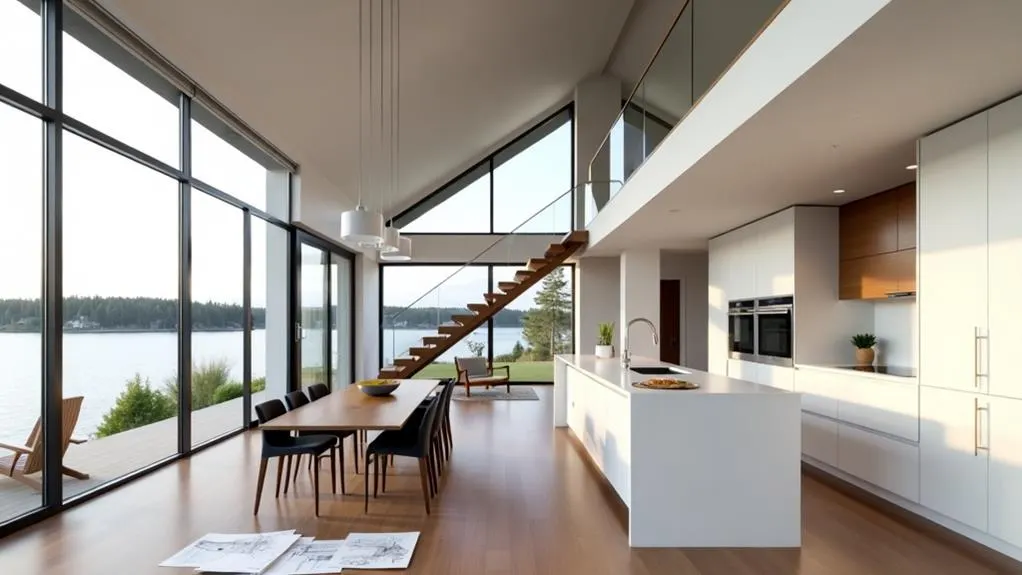
Floor Blueprint in Chestermere, AB
by Jarrett Burzuk Design
We're Jarrett Burzuk Design, Chestermere's premier architectural firm specializing in custom floor blueprints. With over seven years of experience, we create tailored designs for both residential and commercial projects. Our expertise includes new home designs, renovations, and custom floor plans, all crafted with meticulous attention to detail. We'll guide you through every step, from initial consultations to construction drawings and permit acquisition. Our 3D modeling services help you visualize your project before construction begins. We're committed to delivering high-quality, technically precise designs that achieve 100% client satisfaction. Discover how we can transform your vision into a reality that exceeds your expectations.
How We Can Help As A Drafting & Design Firm
Jarrett Burzuk Design, a leading architectural design and drafting firm located in Central Alberta, offers thorough floor blueprint services in Chestermere, AB.
With over seven years of experience and a commitment to delivering innovative, context-driven architectural solutions, our team specializes in creating detailed floor plans for both commercial and residential projects.
We bring clients' visions to life through custom floor plan design, meticulous attention to detail, and unwavering commitment to collaboration.
Our services include new home design, commercial design, renovations and additions, custom exterior elevations, 3D modeling, and on-site consultation.
We also provide engineering and layout coordination, interior design selection, building code analysis, and assistance with development and building permits.
Services We Offer
At Jarrett Burzuk Design, we offer an all-encompassing range of services tailored to meet your architectural needs in Chestermere, AB.
Our expertise spans New Home Design, Commercial Design, Renovations & Additions, Custom Floor Plans, and Custom Exterior Elevations.
We're committed to bringing your vision to life, whether you're looking to build a new home, expand your business space, or reimagine your existing property.
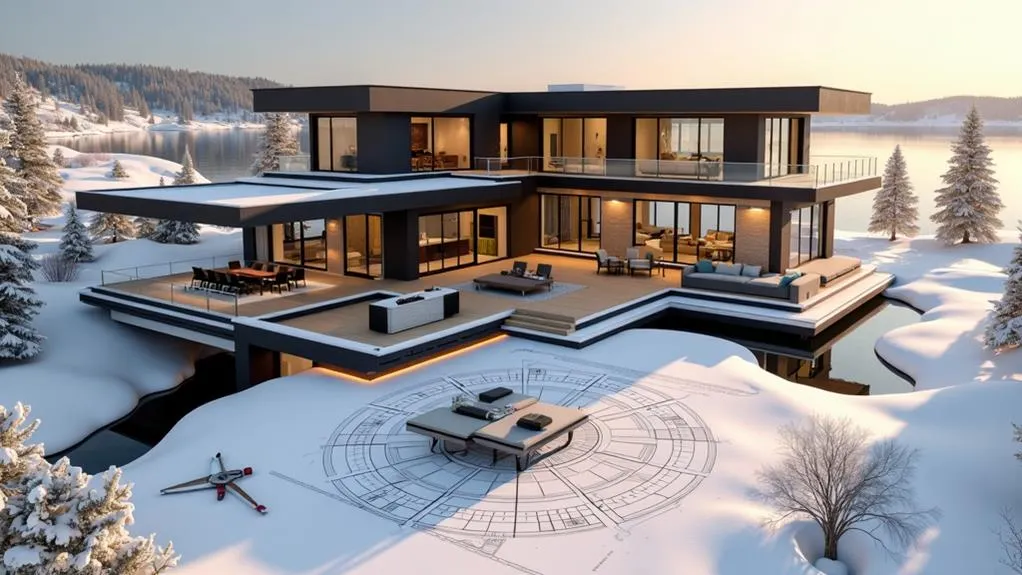
New Home Design in Chestermere, AB
Our expertise in new home design sets the foundation for your dream residence in Chestermere, AB.
We specialize in creating custom homes that reflect your unique style and meet your specific needs. From concept to completion, our team works closely with you to bring your vision to life.
We stay up-to-date with the latest design trends while guaranteeing compliance with local regulations. Our all-encompassing services include detailed floor plan creation, custom exterior elevations, and 3D modeling.
We'll guide you through the entire process, from initial consultation and site analysis to construction drawings and permits.
With over seven years of experience, we've established ourselves as a leading architectural design firm in Central Alberta. Our meticulous attention to detail and commitment to collaboration guarantee your new home meets the highest standards of technical precision and creative excellence.
We prioritize client satisfaction, tailoring each project to your specific requirements.
Our unwavering dedication to quality and innovation makes us the trusted partner of choice for new home design in Chestermere.
Let's transform your ideas into a stunning, functional living space that exceeds your expectations.
Commercial Design
Commercial spaces demand innovative design solutions that blend form and function seamlessly. At Jarrett Burzuk Design, we specialize in creating cutting-edge commercial designs that elevate businesses in Chestermere, AB. Our team of skilled designers brings over seven years of experience to every project, ensuring that each commercial space we create is both visually striking and highly functional.
We pride ourselves on delivering innovative, context-driven architectural solutions that incorporate sustainable materials and innovative technologies.
Our commercial design process focuses on:
1. Collaborative consultation to understand your unique business needs
2. Meticulous attention to detail in creating floor plans and 3D models
3. Extensive building code analysis and bylaw review
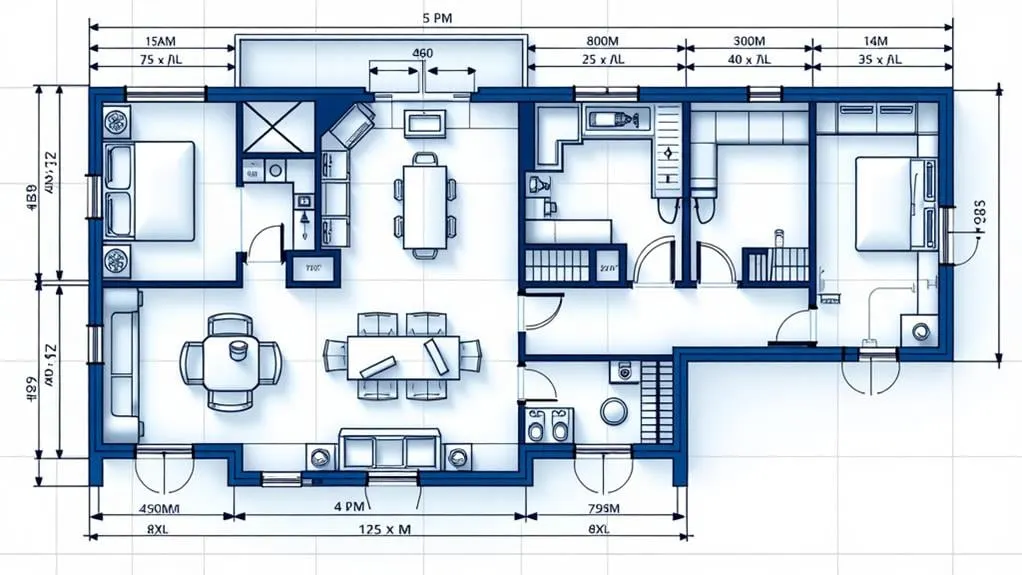
Renovations & Additions
With years of experience in transforming homes, we're experts at breathing new life into existing spaces through our renovation and addition services.
We recognize that your home is more than just a structure; it's a reflection of your lifestyle and aspirations. That's why we approach each project with a commitment to tailoring our designs to your specific needs and vision.
Our all-encompassing renovation services cover everything from kitchen upgrades and bathroom remodels to complete home extensions.
We specialize in seamlessly integrating new elements with your existing structure, ensuring a cohesive and stylish result. Whether you're looking to create an open-concept living area, add a second story, or expand your outdoor living space, we've got the expertise to make it happen.
At Jarrett Burzuk Design, we pride ourselves on our attention to detail and technical precision.
We work closely with you throughout the entire process, from initial concept to final construction, ensuring that every aspect of your renovation or addition meets our high standards of quality.
Custom Floor Plans
rafting the perfect living space begins with a well-designed floor plan. At Jarrett Burzuk Design, we specialize in creating custom floor plans tailored to your unique needs and preferences. Our experienced team works closely with you to understand your lifestyle, functional requirements, and aesthetic vision, guaranteeing every detail is considered in your personalized design.
We stay up-to-date with the latest floor plan trends and incorporate sustainable design principles to create innovative, efficient spaces. Our custom floor plans optimize space utilization and enhance the overall flow of your property, whether it's a residential or commercial project.
When you choose our custom floor plan service, you'll benefit from:
1. Personalized consultation to understand your specific needs
2. Expert design that balances functionality and aesthetics
3. Incorporation of sustainable design elements for long-term efficiency
We're committed to delivering floor plans that not only meet but exceed your expectations.
Our meticulous attention to detail and unwavering dedication to client satisfaction guarantee that your custom floor plan will be the perfect foundation for your dream space.
Trust Jarrett Burzuk Design to bring your vision to life with precision and creativity.
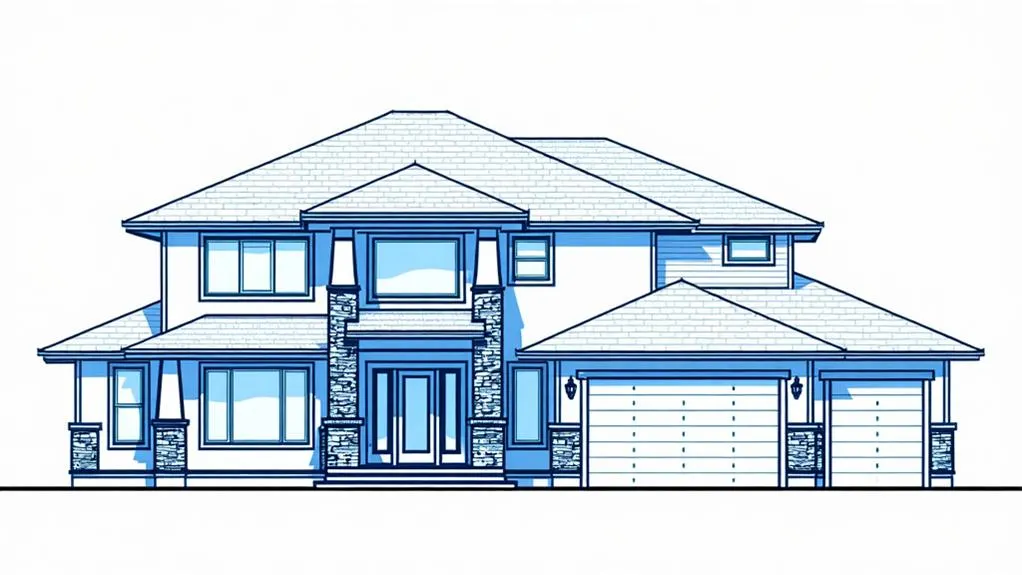
Custom Exterior Elevations
The exterior of your property sets the stage for what lies within. At Jarrett Burzuk Design, we specialize in creating custom exterior elevations that make a lasting impression. Our team of skilled designers works closely with you to bring your vision to life, combining your preferences with our expertise to craft a truly unique facade.
We understand that your home's exterior is a reflection of your personal style. That's why we take the time to explore various architectural styles and material palettes that align with your aesthetic goals.
Whether you're drawn to modern minimalism, classic elegance, or rustic charm, we'll create an exterior design that perfectly captures your desired look.
Our process involves carefully considering every detail, from the placement of windows and doors to the selection of textures and finishes. We blend form and function seamlessly, ensuring that your exterior not only looks stunning but also enhances your property's overall value and curb appeal.
3D Models
Every project at Jarrett Burzuk Design comes to life through our state-of-the-art 3D modeling services. We harness cutting-edge technology to create detailed, immersive visualizations of your space before construction begins.
This powerful tool allows you to explore various design options and make informed decisions, ensuring the final result aligns perfectly with your vision.
Our 3D visualization benefits include:
1. Realistic design experiences that let you virtually walk through your future space
2. Enhanced decision-making by seeing how different elements interact within the design
3. Improved communication between clients, designers, and contractors, reducing misunderstandings and costly revisions
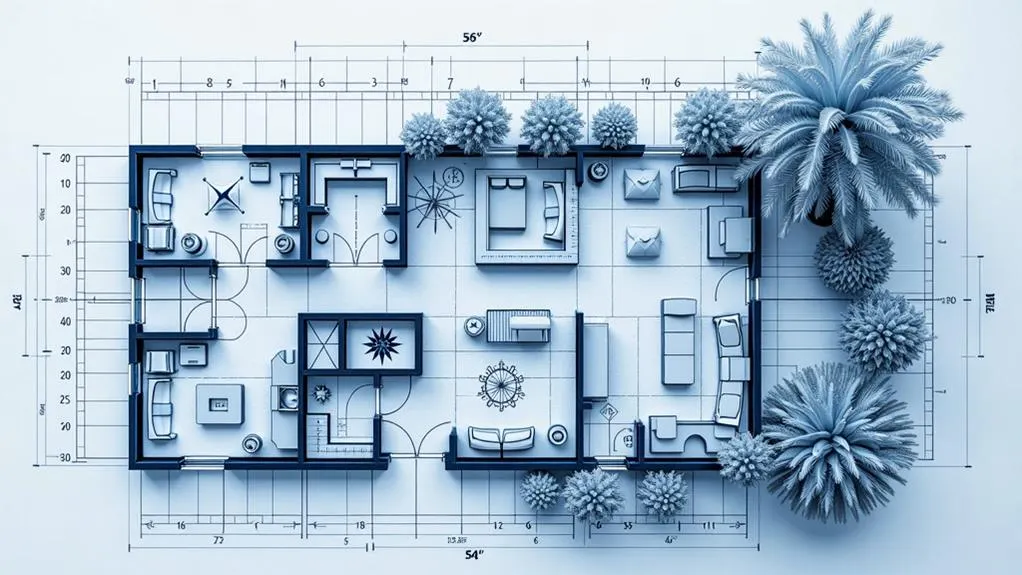
Engineering/Layout Coordination
While 3D models bring designs to life visually, our Engineering/Layout Coordination service guarantees they're structurally sound and feasible. At Jarrett Burzuk Design, we prioritize the structural integrity of every project we undertake in Chestermere, AB.
Our team works hand-in-hand with experienced engineers throughout the design process, making sure that our creative vision aligns perfectly with technical requirements. This collaborative approach allows us to achieve design efficiency and structural enhancement in every floor blueprint we create.
We don't just focus on aesthetics; we're committed to delivering spaces that are as functional and safe as they're visually appealing. By fostering a synergistic partnership between our designers and engineering experts, we're able to tackle complex challenges head-on.
Our Engineering/Layout Coordination service is vital in transforming conceptual designs into reality. We meticulously analyze each element of the floor plan, considering factors like load-bearing capacity, material compatibility, and spatial efficiency.
This attention to detail guarantees that our clients in Chestermere receive not just a beautiful design, but one that's built to last and perform effectively for years to come.
On-Site Consultation (available upon request)
Why settle for generic designs when you can have a tailored solution that perfectly fits your space? At Jarrett Burzuk Design, we offer on-site consultations to guarantee your floor blueprint in Chestermere, AB is truly one-of-a-kind.
Our experienced designers visit your project location, gaining valuable insights into the site's unique characteristics and challenges.
During our on-site consultation, we focus on:
1. Thorough site assessment
2. Environmental considerations
3. Integration with existing structures
By visiting your location, we're able to better understand the surrounding environment and tailor our design approach to your specific needs. This hands-on approach allows us to create a seamless integration between our design and the natural and built environment.
We believe that the best design solutions come from a deep understanding of the project site. That's why we prioritize on-site consultations as an essential step in our design process.
By observing and analyzing your space firsthand, we can identify opportunities and overcome challenges that mightn't be apparent from blueprints alone.
Trust Jarrett Burzuk Design to deliver innovative, context-driven architectural solutions that bring your vision to life in Chestermere, AB.
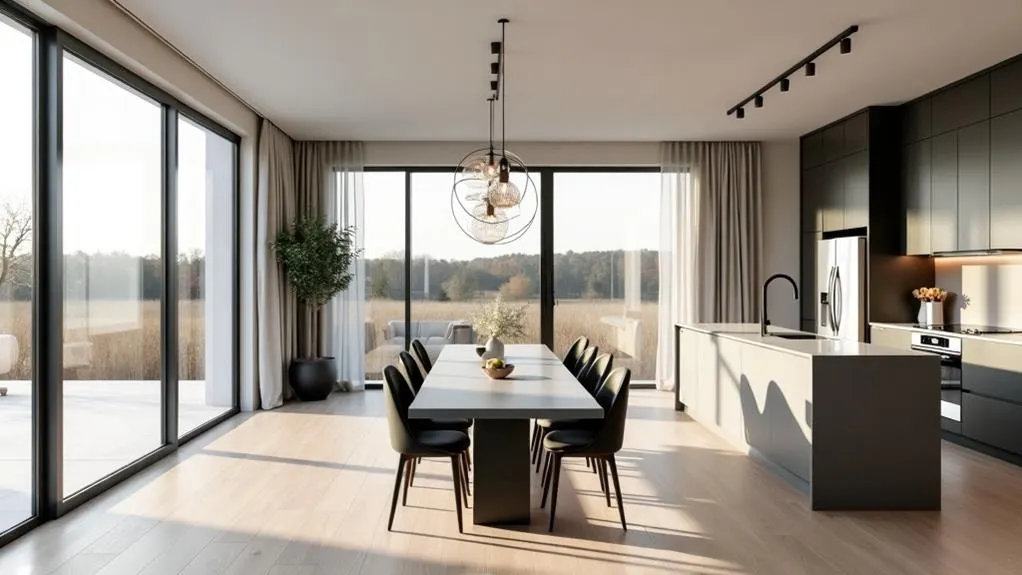
Interior Design Selection (available upon request)
Once we've laid the groundwork for your project, it's time to bring your vision to life with our Interior Design Selection service. At Jarrett Burzuk Design, we recognize that a well-crafted interior is vital to the success of any space.
Our team of experts is ready to guide you through every step of the process, making certain that your Chestermere home reflects your unique style and meets your functional needs. We'll work closely with you to select the perfect color palette, leveraging color psychology to create the desired atmosphere in each room.
Our material selection process is thorough, considering both aesthetics and durability to guarantee long-lasting beauty. From flooring and wall finishes to lighting fixtures and hardware, we'll help you make informed decisions that align with your vision and budget.
Our Interior Design Selection service doesn't stop at the basics. We'll assist you in curating furniture and dacor that complement your space, creating a cohesive and inviting environment.
Building Code Analysis
At Jarrett Burzuk Design, we take the guesswork out of building code compliance. Our experienced team thoroughly reviews and analyzes all relevant local, provincial, and national building codes and regulations. We guarantee that our designs adhere to these standards from the outset, streamlining the permitting and construction processes.
By addressing code compliance issues proactively during the design phase, we minimize potential delays and guarantee your project progresses smoothly from concept to completion. Our commitment to staying current with regulatory updates means your project will always meet the latest requirements.
We offer extensive building code analysis services that include:
1. Thorough review of local, provincial, and national building codes
2. Proactive identification and resolution of potential compliance issues
3. Ongoing support throughout the design and construction phases
Our meticulous attention to detail and unwavering commitment to collaboration make us the trusted partner of choice for projects in Chestermere, AB.
With over seven years of experience, we've developed a keen understanding of the nuances in building codes across various jurisdictions. This expertise allows us to navigate complex regulations efficiently, saving you time and resources while guaranteeing your project meets the highest standards of safety and quality.
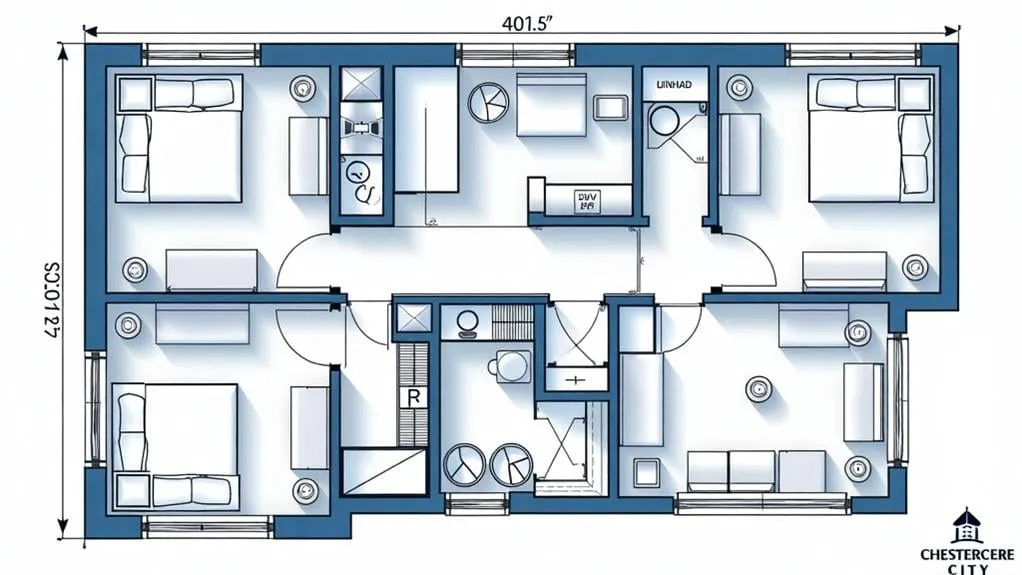
Bylaw Review
Maneuvering the intricate world of local bylaws and regulations can be intimidating for any project.
At Jarrett Burzuk Design, we've made it our mission to simplify this process for our clients in Chestermere, AB. Our bylaw review service is an essential part of our floor blueprint creation, ensuring that your design not only meets your vision but also complies with all local requirements.
We take a proactive approach to bylaw compliance strategies, thoroughly researching and interpreting Chestermere's specific regulations.
Our team works closely with local authorities to navigate the complexities of zoning laws, building codes, and other relevant ordinances. This collaborative effort allows us to address potential local regulation challenges before they become obstacles in your project's timeline.
Development/Building Permits
Steering through the labyrinth of development and building permits can be intimidating, but we're here to guide you through it. At Jarrett Burzuk Design, we simplify the permit process by working closely with your chosen contractor. Our team provides expert support and guidance to help navigate local regulations and secure all necessary approvals.
We assist your contractor in three key ways:
1. Preparing and organizing required documentation
2. Facilitating effective communication with local authorities
3. Ensuring compliance with building codes and regulations
Our goal is to streamline the permit acquisition process, saving you time and reducing stress.
While we don't obtain the permits ourselves, we offer invaluable expertise to your contractor throughout the journey. We're committed to helping your project move forward smoothly and efficiently.
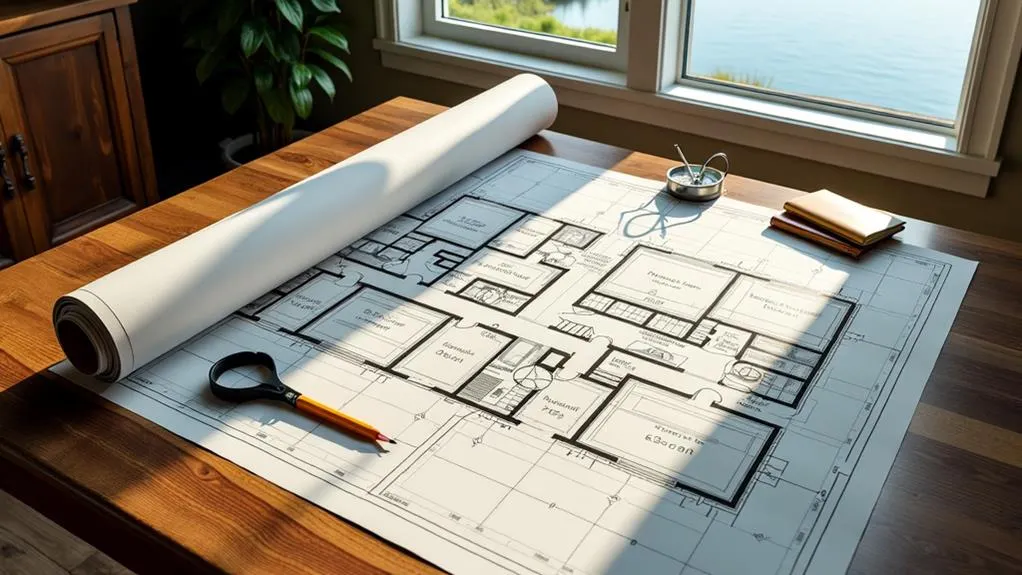
Consultation & Site Analysis (available upon request)
Every successful project starts with a solid foundation. At Jarrett Burzuk Design, we believe that foundation is built through thorough consultation and site analysis. We kick off each project with an in-depth conversation, taking the time to understand your vision, goals, and specific needs for your Chestermere, AB floor blueprint.
Upon request, we'll conduct a detailed site analysis to uncover the unique characteristics of your property. We examine essential factors like topography, solar orientation, and surrounding context. This meticulous assessment helps us identify potential challenges and opportunities that will shape our design approach.
By understanding both your aspirations and the site features, we're able to create a floor blueprint that's perfectly tailored to your needs and optimized for your specific location.
This initial groundwork also helps us establish a realistic project timeline, ensuring smooth progress from concept to completion.
Our consultation and site analysis services lay the groundwork for a successful project, allowing us to deliver innovative, context-driven architectural solutions that bring your vision to life.
With Jarrett Burzuk Design, you're not just getting a floor blueprint, you're getting a design that's uniquely yours.
Construction Drawings & Permits
The cornerstone of any successful construction project lies in its blueprint. At Jarrett Burzuk Design, we specialize in creating detailed construction drawings that bring your vision to life. Our experienced team meticulously crafts thorough plans, covering every aspect of your design from architectural layouts to structural systems.
We understand the significance of traversing building regulations and streamlining the permit process. That's why we work closely with your chosen contractor, offering expert guidance to guarantee all necessary documentation is prepared and submitted correctly.
Our goal is to facilitate a smooth approval process, helping your project comply with local codes and regulations.
Our construction drawings and permit assistance services offer:
1. Highly accurate and detailed plans that serve as a roadmap for your project
2. Expert support in preparing documentation for permit applications
3. Ongoing collaboration with contractors to address any regulatory concerns
While we provide extensive support throughout the permit process, it's essential to recognize that the contractor is ultimately responsible for obtaining the permits.
About Jarrett Burzuk Design
Jarrett Burzuk Design stands out as a leading architectural design and drafting firm in Central Alberta. With over seven years of experience, we've established ourselves as the trusted partner of choice for both commercial and residential projects. Our design philosophy centers on delivering innovative, context-driven architectural solutions that bring our clients' visions to life.
We specialize in a wide range of services, including new home design, commercial design, renovations, and custom floor plans. Our meticulous attention to detail and unwavering commitment to collaboration set us apart in the industry.
Our project management approach guarantees that we tailor each project to meet specific needs while maintaining the highest standards of technical precision and creative excellence. At Jarrett Burzuk Design, we prioritize client satisfaction and offer continual support throughout the entire process.
From initial consultation and site analysis to construction drawings and permits, we're dedicated to providing thorough solutions. Our expertise extends to interior design selection, building code analysis, and bylaw review.
With our 100% quality guarantee, we're confident in our ability to exceed expectations and deliver exceptional results for every project we undertake.
Call to Schedule a Free Consultation
Bringing Your Vision to Life, One Blueprint at a Time
Transform your space with Jarrett Burzuk Design.
Call 1-587-849-4553 today to schedule your free consultation and take the first step towards your dream project in Chestermere, AB.
Additional Information About Chestermere, AB
We're excited to share some insights about Chestermere, AB.
Let's explore the best sights to visit, top neighborhoods, and seasonal weather patterns in this charming city.
Understanding these aspects will help you better appreciate the context of your floor blueprint project in Chestermere.
Best Sights to Visit in Chestermere, AB
Chestermere, AB, offers a unique blend of scenic beauty and modern amenities, making it an attractive destination for both residents and tourists. One of the best sights to visit is Chestermere Lake, where we can enjoy boating, fishing, and water sports. The lake also offers a scenic walking path perfect for a leisurely stroll.
Another must-visit is the Chestermere Public Library, a vibrant hub of local attractions and cultural events. We can attend book readings, art exhibitions, and other community activities that bring people together.
The lakefront parks are also a great spot for picnics and barbecues, providing beautiful views of the lake and surrounding landscape.
In addition, Chestermere hosts various cultural events throughout the year, such as the Chestermere Summer Fest, which features live music, children's activities, and delicious food options.
We can also explore the local heritage at the Chestermere Historical Foundation Museum.
Best Neighborhoods in Chestermere, AB
After exploring the beautiful sights of Chestermere, such as Chestermere Lake and the local heritage museum, it's time to talk about the Best Neighborhoods in Chestermere, AB.
Chestermere offers a variety of neighborhoods, each with its own unique charm and benefits. When choosing the best neighborhood for you, we consider community amenities and local parks as top priorities.
The Kinniburgh neighborhood offers a blend of single-family homes and condos, making it perfect for both families and young professionals. This area boasts ample community amenities, including parks, playgrounds, and easy access to local trails.
The nearby Chestermere Lake provides endless opportunities for outdoor activities, from fishing to boating.
The Lakeview neighborhood is another popular choice, known for its stunning views and strategically placed parks. It offers a mix of semi-lakefront and lakefront properties, providing a serene environment that's perfect for those seeking tranquility and scenic views.
In addition to these neighborhoods, Chestermere's Westmerland and West Chestermere also offer excellent options with well-maintained community amenities and an abundance of parks.
These areas are ideal for families looking for spacious homes with a strong sense of community.
No matter which neighborhood you choose, Chestermere's blend of charm and amenities makes it an ideal place to call home.
Seasonal Weather in Chestermere, AB
What makes the seasonal weather in Chestermere, AB, so appealing? For one, the variety of seasons offers a dynamic and engaging environment.
Let's discuss how each season impacts our design considerations.
During spring, the gentle temperatures and occasional snowmelt create unique weather considerations. This season's mild winters and warm summers are ideal for exterior renovations or new home construction, allowing for smooth and efficient building processes.
Summer days are long and sunny, perfect for on-site consultations and site analysis. As autumn brings cooler temperatures, it's an excellent time for engineering and layout coordination.
Winter, with its crisp but relatively mild climate compared to other parts of Canada, is great for indoor projects like custom floor plans and 3D models.
Understanding these seasonal impacts is vital for delivering innovative architectural solutions. At Jarrett Burzuk Design, we incorporate these weather considerations into our design process to guarantee our projects meet the highest standards of technical precision and creative excellence.
Whether you're renovating an existing home or building a new one, our team is ready to help you bring your vision to life in Chestermere, AB.
Frequently Asked Questions
What Is the Typical Turnaround Time for a Floor Blueprint Project?
We typically complete floor blueprint projects in 2-4 weeks, depending on complexity. This includes initial planning stages and revisions. We're committed to efficiency without sacrificing quality, ensuring your project moves forward smoothly and promptly.
Do You Offer 3D Renderings of the Floor Plans?
Yes, we offer 3D renderings of floor plans. We're committed to 3D visualization benefits, providing clients with accurate representations of their spaces. Our rendering accuracy helps you visualize the final product before construction begins, ensuring your satisfaction.
Can You Modify Existing Floor Plans or Only Create New Ones?
We're versatile in our custom design process. We can modify existing floor plans or create new ones from scratch. Our expertise allows us to adapt and enhance any plan to meet your specific needs and preferences.
What Software Do You Use for Creating Floor Blueprints?
We utilize advanced design tools to guarantee blueprint accuracy. Our software suite includes industry-leading programs that allow us to create precise, detailed floor plans. We're committed to using cutting-edge technology for superior results in every project.
Are Your Floor Blueprints Compliant With Chestermere's Local Building Codes?
We guarantee all our floor blueprints meet local building codes. We're well-versed in Chestermere's specific code requirements and work closely with building inspections. Our designs consistently pass inspections, ensuring compliance and peace of mind for our clients.
ADDRESS
Jarrett Burzuk Design
#4 6841 52 Avenue
Red Deer, AB T4N 4L2
Phone: (587) 849-4553
OUR HIGHLIGHTS
Excellent consultation
Unbiased and creative advice
An excellent value for money
Top quality project management service
Customer Satisfaction Guaranteed
