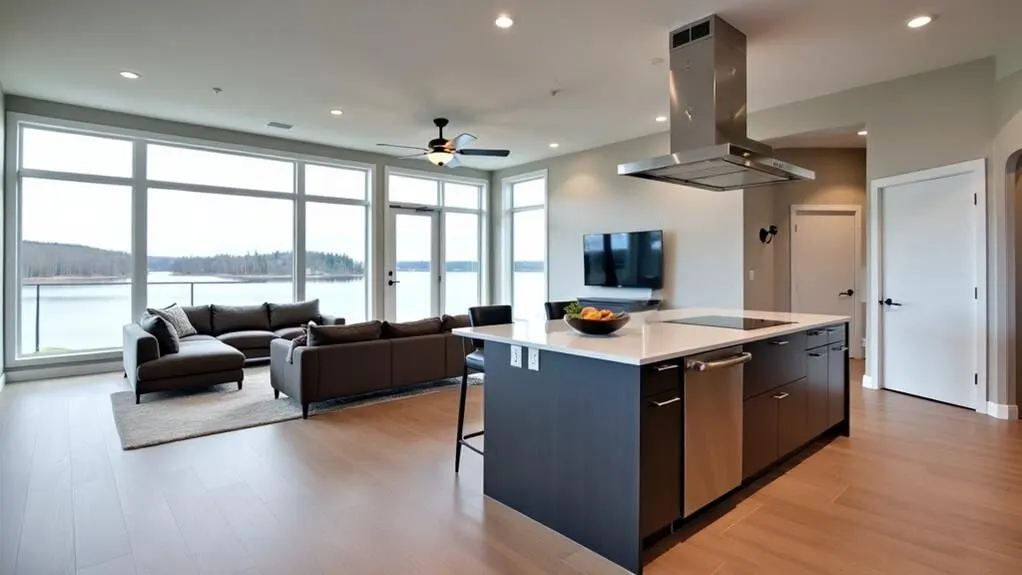
Floor Plan in Chestermere, AB
by Jarrett Burzuk Design
At Jarrett Burzuk Design, we're Chestermere's go-to architectural firm for custom floor plans that blend innovation with functionality. With over seven years of experience, we specialize in creating tailored solutions for both residential and commercial projects. Our designs reflect your unique needs while adhering to local building codes and bylaws. We utilize advanced 3D modeling technology to bring your vision to life, ensuring every detail is perfect before construction begins. From new home designs to renovations, we're committed to delivering spaces that enhance your lifestyle year-round. Discover how our expertise can transform your ideas into your dream space.
How We Can Help As A Drafting & Design Firm
As a leading architectural design and drafting firm, Jarrett Burzuk Design specializes in creating custom floor plans for both residential and commercial projects in Chestermere, AB.
With over seven years of experience and a commitment to delivering innovative, context-driven architectural solutions, our team brings clients' visions to life through meticulous attention to detail and unwavering collaboration.
We offer extensive services including detailed floor plan creation, 3D modeling, engineering coordination, and on-site consultation.
Our expertise extends to building code analysis, bylaw review, and assistance with development and building permits.
Services We Offer
At Jarrett Burzuk Design, we offer an extensive range of services tailored to meet your architectural needs in Chestermere, AB.
Our expertise spans from New Home Design and Commercial Design to Renovations & Additions, ensuring we can bring your vision to life regardless of the project's scale.
We specialize in creating Custom Floor Plans and Custom Exterior Elevations that perfectly align with your aesthetic preferences and functional requirements.
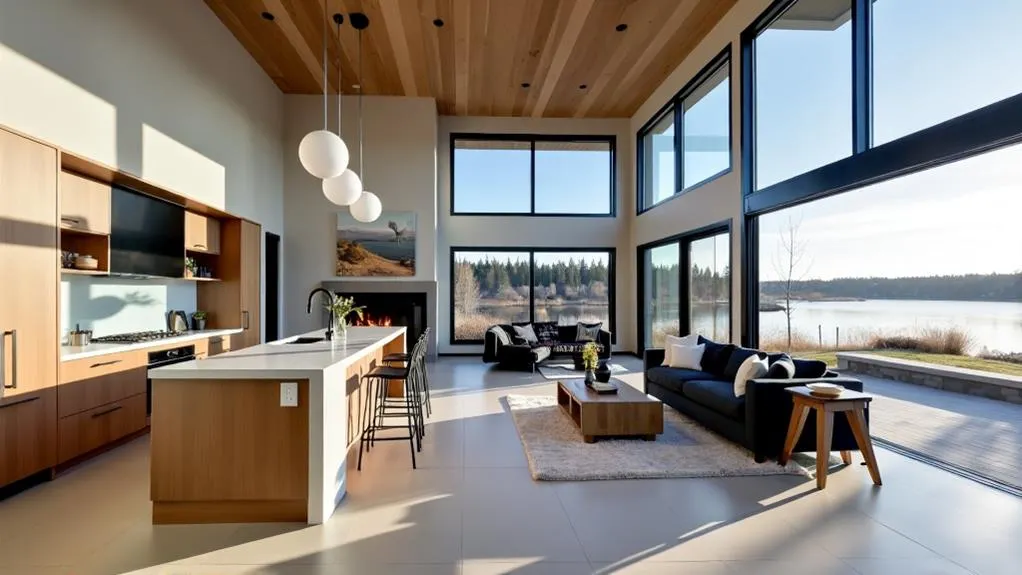
New Home Design in Chestermere, AB
Dream homes take shape with Jarrett Burzuk Design's expert New Home Design services in Chestermere, AB. We specialize in creating custom residential designs that perfectly reflect our clients' unique styles, needs, and aspirations.
Our experienced team works closely with you throughout the entire process, from initial concept to final construction, guaranteeing your new home meets the highest standards of quality, functionality, and beauty.
At Jarrett Burzuk Design, we recognize the importance of sustainable living and modern aesthetics in today's architectural landscape. We incorporate these elements seamlessly into our designs, creating homes that aren't only visually stunning but also environmentally conscious.
Our all-encompassing design services cover every aspect of your new home, including detailed floor plans, custom exterior elevations, and 3D models to help you visualize your dream space.
With over seven years of experience and a commitment to innovation, we're the trusted partner for new home design in Chestermere. We prioritize client satisfaction, tailoring each project to meet specific needs while delivering context-driven architectural solutions.
Our meticulous attention to detail and unwavering dedication to collaboration guarantee that your vision comes to life exactly as you imagined it.
Commercial Design
Jarrett Burzuk Design doesn't just excel in residential projects; we're also leaders in commercial design. Our team of skilled designers brings innovative, functional, and visually striking solutions to businesses across various industries.
We recognize that commercial spaces need to enhance productivity, efficiency, and brand identity, which is why we work collaboratively with our clients to create environments that meet their specific needs.
Our commercial design services include:
- Office buildings with open-concept layouts and modern amenities
- Retail spaces that maximize customer flow and product visibility
- Restaurants with inviting atmospheres and efficient kitchen designs
- Hotels that blend luxury with practicality
- Industrial facilities optimized for workflow and safety
We're committed to incorporating sustainable materials and urban planning principles into our designs, ensuring that our commercial projects aren't only aesthetically pleasing but also environmentally responsible.
By prioritizing client satisfaction and tailoring each project to meet specific requirements, we've become the trusted partner of choice for businesses in Chestermere and beyond.
With over seven years of experience and a dedication to the highest standards of technical precision and creative excellence, we're confident in our ability to bring your commercial vision to life.
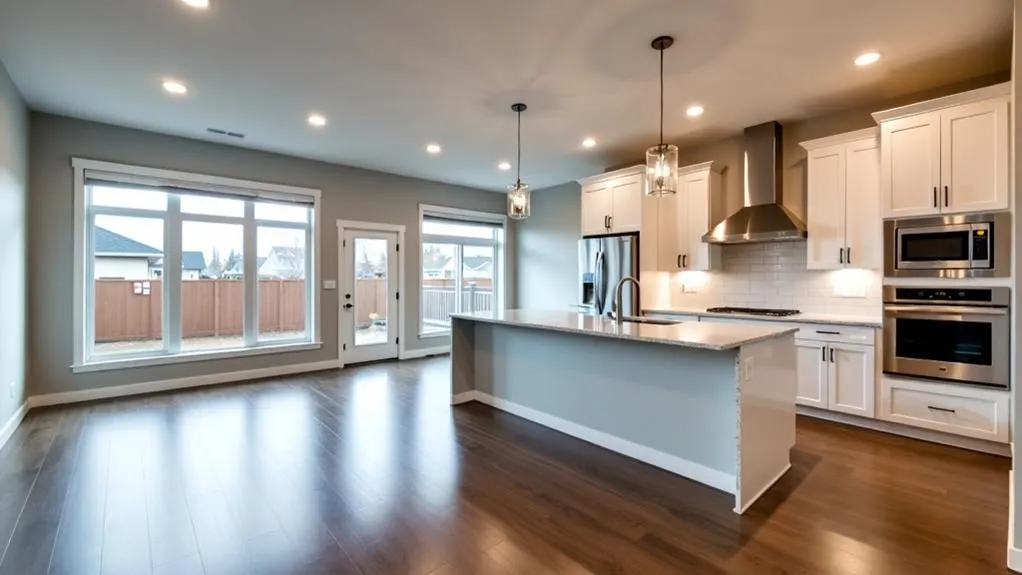
Renovations & Additions
Are you looking to breathe new life into your existing home? At Jarrett Burzuk Design, we specialize in transforming your current living space into the dream home you've always envisioned.
Our expert team is passionate about creating extensive design solutions for home renovations and additions that seamlessly integrate with your existing structure and style.
From kitchen upgrades to bathroom renovations, we work closely with you to develop a personalized design plan that maximizes your home's potential.
We're committed to enhancing both functionality and aesthetic appeal, ensuring every aspect of your renovation aligns with your unique needs and preferences.
Our process begins with a thorough consultation to understand your vision.
We then create detailed plans that blend innovative design with practical solutions, always keeping your budget and timeline in mind.
Throughout the project, we provide continual support and expert guidance, ensuring a smooth transformation from concept to completion.
With our meticulous attention to detail and unwavering commitment to quality, we'll help you reimagine your living space, creating a home that not only meets your current needs but also adapts to your future lifestyle.
Custom Floor Plans
Custom-designed floor plans are the cornerstone of our architectural services at Jarrett Burzuk Design. We recognize that every client has unique needs and preferences for their living or working space. Our experienced designers work closely with you to create tailored floor plans that meet your specific requirements, optimizing space utilization and enhancing overall flow and functionality.
When crafting custom floor plans, we consider:
- Your lifestyle and daily routines
- Desired room layouts and adjacencies
- Natural light and ventilation preferences
- Storage and organizational needs
- Future growth or adaptability requirements
By prioritizing client satisfaction and staying up-to-date with the latest design trends, we create functional spaces that truly reflect your vision. Our meticulous attention to detail guarantees that every aspect of your floor plan is carefully considered, from traffic flow to furniture placement.
At Jarrett Burzuk Design, we pride ourselves on delivering innovative, context-driven architectural solutions. Our custom floor plans not only meet the highest standards of technical precision but also showcase creative excellence.
Whether you're planning a new home, commercial space, or renovation, our tailored approach guarantees that your floor plan perfectly aligns with your needs and aspirations.
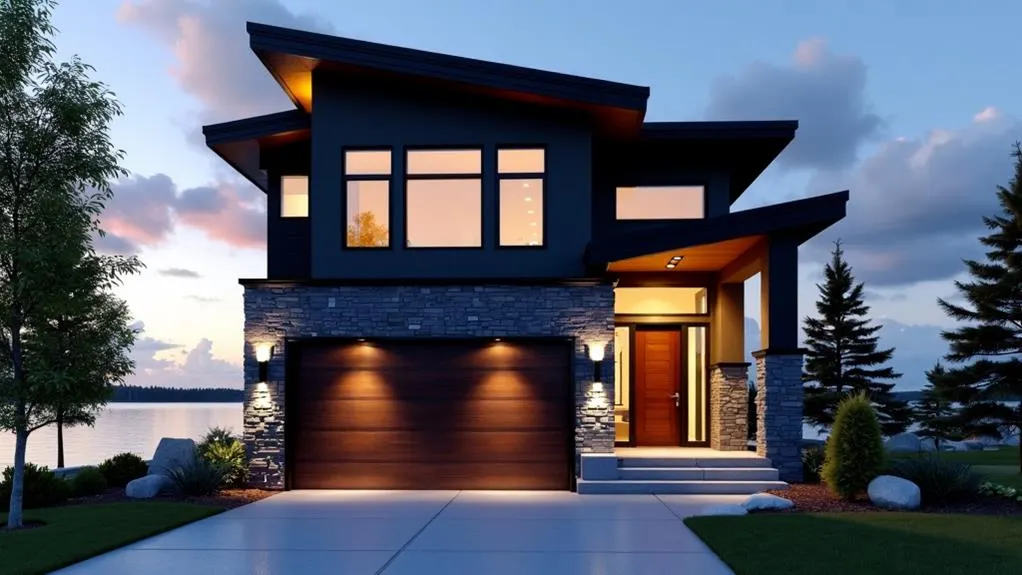
Custom Exterior Elevations
At the forefront of our design services, custom exterior elevations stand out as a key offering from Jarrett Burzuk Design. We recognize that your property's exterior creates the first impression, and we're dedicated to crafting stunning facades that perfectly align with your vision.
Our skilled designers collaborate closely with you, tapping into your aesthetic preferences and drawing inspiration from the surrounding environment. We expertly blend materials, colors, and architectural elements to create an exterior design that not only boosts your property's curb appeal but also reflects your unique personality.
By staying attuned to the latest elevation trends and incorporating diverse color palettes, we guarantee your home stands out for all the right reasons. Our process involves a meticulous approach to grasping your style and translating it into a visually striking exterior.
We consider every detail, from the roof pitch to window placements, guaranteeing a harmonious and appealing overall design. Whether you're looking for a modern minimalist facade or a classic traditional look, we've the expertise to bring your vision to life, creating an exterior that you'll be proud to come home to.
3D Models
Visualization is key to bringing your architectural dreams to life. At Jarrett Burzuk Design, we leverage cutting-edge 3D modeling technology to create immersive, realistic representations of your project. Our 3D Visualization services allow you to explore your space before construction begins, guaranteeing that every detail aligns perfectly with your vision.
By utilizing advanced 3D modeling techniques, we provide:
- Accurate spatial representations of room layouts
- Realistic lighting simulations to showcase natural and artificial illumination
- Detailed material and texture renderings for surfaces and finishes
- Interactive walkthroughs for a true-to-life experience of your space
- Bird's eye views and cross-sections for thorough understanding
Our commitment to Model Accuracy means you can make informed decisions about your design with confidence.
We'll work closely with you to refine every aspect of your 3D model, from furniture placement to color schemes. This collaborative approach guarantees that the final result not only meets but exceeds your expectations.
With our 3D modeling services, you'll have a powerful tool to visualize, adjust, and perfect your design before breaking ground.
It's just one of the many ways we're revolutionizing the architectural design process in Chestermere, AB.
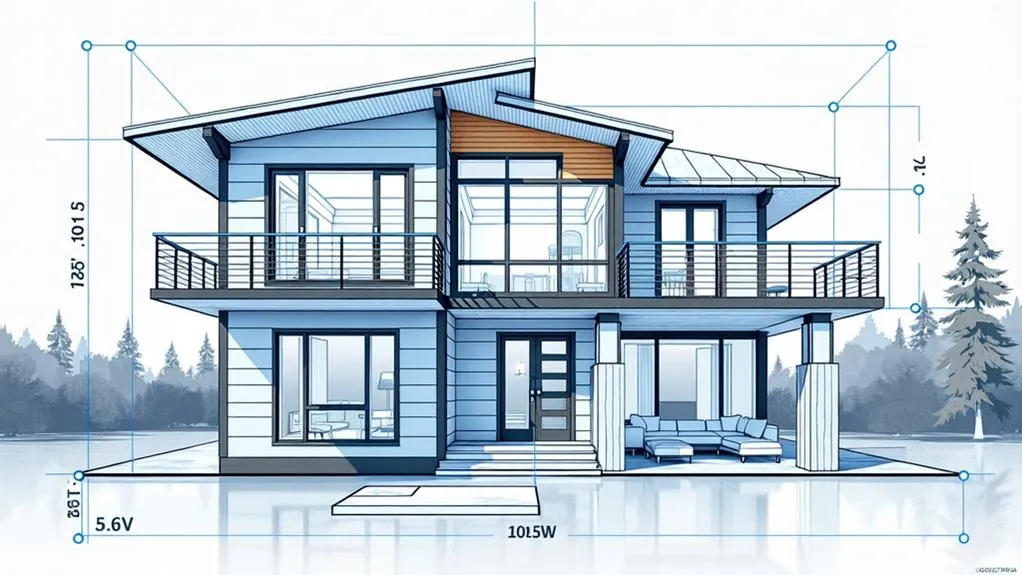
Engineering/Layout Coordination
Seamlessly integrating form and function, our Engineering/Layout Coordination service guarantees your architectural vision is both structurally sound and aesthetically pleasing.
At Jarrett Burzuk Design, we recognize that bringing a floor plan to life in Chestermere, AB requires more than just creative ideas. It demands a deep understanding of structural principles and technical expertise.
We've cultivated strong partnerships with skilled engineers who work alongside our design team throughout the project. This collaboration allows us to tackle complex design challenges head-on, ensuring that every aspect of your floor plan is meticulously planned and executed.
From load-bearing walls to innovative roofing solutions, we're committed to finding structural innovations that enhance your space's functionality without compromising its visual appeal.
Our approach goes beyond mere coordination; it's a synergistic process where design and engineering inform each other. This results in spaces that aren't only beautiful but also safe, efficient, and built to last.
On-Site Consultation (available upon request)
Through our on-site consultation service, we bring expert design insights directly to your doorstep in Chestermere, AB.
Our team believes that understanding the unique characteristics of your project site is essential for creating exceptional floor plans.
We'll visit your location to assess the surroundings, existing structures, and any site-specific challenges or opportunities. This hands-on approach allows us to tailor our design solutions to your project's specific needs, ensuring seamless integration with the natural and built environment.
During our on-site consultation, we'll consider:
- Topography and landscape features
- Natural light and views
- Existing infrastructure and utilities
- Neighborhood context and architectural styles
- Potential environmental impact
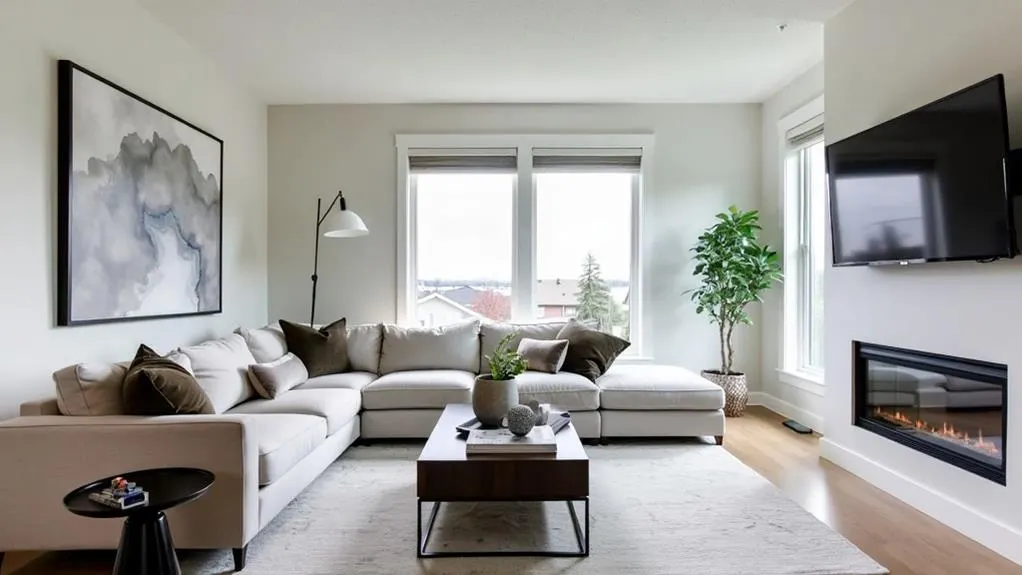
Interior Design Selection (available upon request)
While our on-site consultations lay the groundwork for your project, we grasp that the interior design can make or break a space.
That's why we offer expert interior design selection services to complement your floor plan in Chestermere, AB. Our team understands the importance of creating a cohesive and visually stunning interior that reflects your personal style and enhances the functionality of your space.
We'll guide you through every step of the process, from choosing the perfect color palette to selecting materials that align with your vision. Our expertise in color psychology guarantees that each hue contributes to the desired atmosphere, whether it's a calming bedroom or an energizing workspace.
We'll help you curate furniture and dacor that not only look great but also serve your practical needs. Our material selection process is meticulous, considering factors like durability, maintenance, and aesthetic appeal.
We'll work closely with you to create a harmonious and inviting atmosphere that seamlessly integrates with your floor plan. By tailoring each element to your specific needs, we guarantee that your interior design not only looks stunning but also enhances your daily life in Chestermere.
Building Code Analysis
At the heart of every successful project lies a thorough building code analysis. At Jarrett Burzuk Design, we're committed to guaranteeing your floor plan in Chestermere, AB meets all necessary regulations. Our experienced team meticulously reviews local, provincial, and national building codes, assuring compliance from the start.
By addressing code issues early, we streamline the permitting and construction processes, saving you time and potential headaches.
Our extensive building code analysis includes:
- Detailed review of Chestermere's zoning regulations
- Assessment of fire safety requirements
- Evaluation of accessibility standards
- Examination of energy efficiency codes
- Verification of structural design compliance
We don't just meet the minimum requirements; we aim to exceed them. Our proactive approach to code compliance guarantees your project progresses smoothly from concept to completion.
We'll work closely with you to navigate the complexities of building codes, explaining their impact on your design and offering innovative solutions to maintain your vision while adhering to regulations.
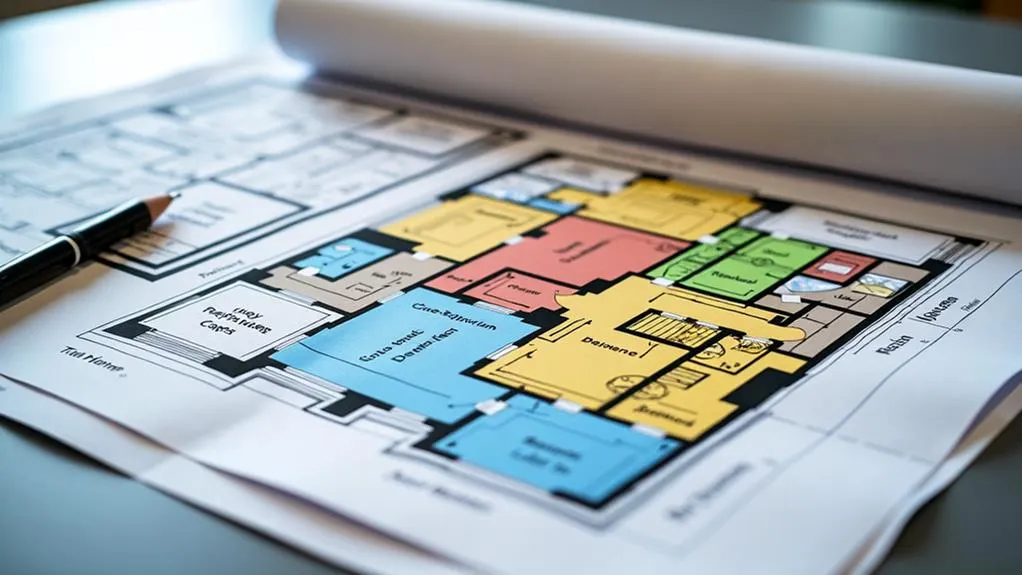
Bylaw Review
Maneuvering the intricate world of local bylaws is an essential aspect of any successful architectural project. At Jarrett Burzuk Design, we recognize the critical role that bylaw compliance plays in bringing your vision to life. Our team takes a proactive approach to bylaw review, ensuring that every design we create aligns perfectly with Chestermere's unique building regulations and community standards.
We don't just design; we investigate. Our experts thoroughly research and interpret local bylaws, working hand-in-hand with Chestermere authorities to guarantee full compliance. This meticulous attention to detail saves you time, money, and potential headaches down the road.
We navigate the legal complexities on your behalf, allowing you to focus on the exciting aspects of your project while we handle the technicalities.
Our bylaw review process is all-encompassing, covering everything from zoning requirements to setback regulations. We're committed to delivering designs that not only meet your aesthetic and functional needs but also seamlessly integrate with Chestermere's regulatory landscape.
Trust us to create a floor plan that's not just beautiful and practical, but also fully compliant with all local bylaws.
Development/Building Permits
Steering through the permit process can often feel like a maze, but our team at Jarrett Burzuk Design is here to guide you through it. We recognize that obtaining development and building permits can be a complex and time-consuming task.
That's why we work closely with your chosen contractor to streamline the permitting process and guarantee compliance with local regulations.
Our expertise in traversing the intricacies of building codes and regulations allows us to provide invaluable support to your contractor. We assist them in:
- Preparing and organizing necessary documentation
- Communicating effectively with local authorities
- Addressing any questions or concerns raised during the review process
- Confirming all submissions meet required standards
- Expediting the approval process whenever possible
While we don't directly obtain the permits, our role is to empower your contractor with the knowledge and resources they need to secure approvals efficiently.
By offering continuous support and guidance, we help minimize delays and potential roadblocks in your project timeline.
Our goal is to make the permitting process as smooth as possible, allowing you to focus on bringing your vision to life.
With Jarrett Burzuk Design by your side, you can rest assured that your project is in capable hands.
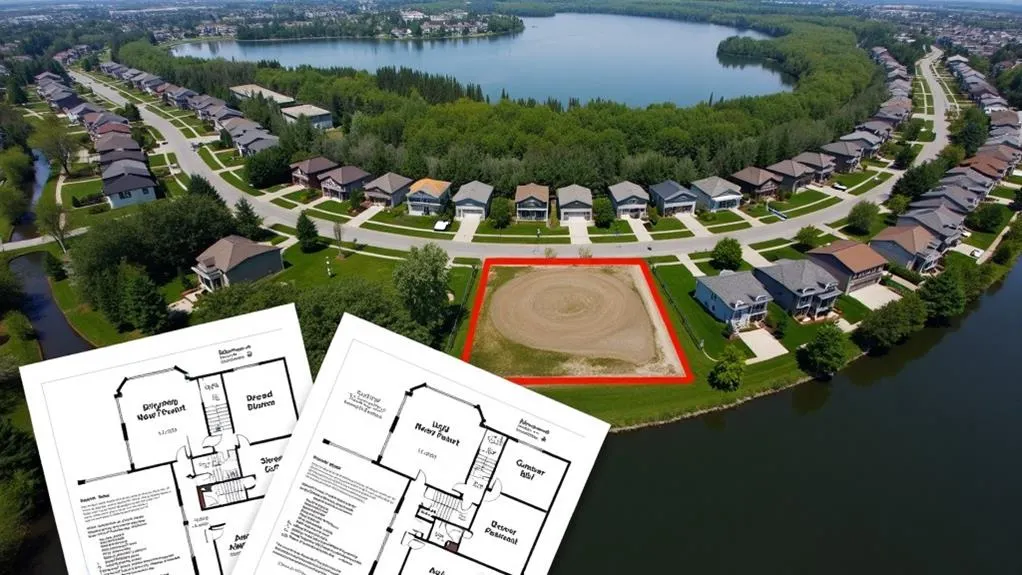
Consultation & Site Analysis (available upon request)
Every successful project begins with a solid foundation. At Jarrett Burzuk Design, we offer extensive consultation and site analysis services to guarantee your floor plan in Chestermere, AB is tailored to your unique needs and optimized for your specific location.
We kick off each project with an in-depth consultation, where we take the time to listen and understand your vision, goals, and functional requirements. This allows us to gain valuable insights into your aspirations for the space.
Upon request, we conduct a thorough site analysis, examining vital factors such as topography, solar orientation, and surrounding context. This detailed assessment helps us identify site opportunities and design constraints that will shape our approach.
By carefully evaluating these elements, we're able to create floor plans that not only meet your needs but also maximize the potential of your Chestermere property.
Our team's expertise in recognizing and addressing site-specific challenges guarantees that your design is both practical and innovative.
Through this meticulous process, we lay the groundwork for a successful project, setting the stage for a floor plan that's perfectly suited to your lifestyle and the unique characteristics of your Chestermere site.
Construction Drawings & Permits
When it comes to turning your vision into reality, precise construction drawings and proper permits are essential. At Jarrett Burzuk Design, we excel in creating extensive construction drawings that serve as the blueprint for your project's success.
Our experienced team meticulously crafts detailed plans encompassing every aspect of your design, from architectural layouts to structural and mechanical systems.
We collaborate closely with your chosen contractor, providing expert guidance to navigate the permit process efficiently. Our goal is to help them submit all necessary documentation and communicate effectively with local authorities, minimizing potential permit delays.
While we offer our expertise throughout this process, it's significant to highlight that the contractor is responsible for obtaining the permits.
Our construction drawings and permit assistance create vivid imagery:
- Detailed floor plans with precise measurements
- Structural diagrams showcasing innovative construction techniques
- Mechanical system layouts optimized for efficiency
- 3D renderings bringing your vision to life
- Permit application packages tailored to local regulations
About Jarrett Burzuk Design
Jarrett Burzuk Design stands as a leading architectural design and drafting firm in Central Alberta. We've built our reputation on delivering innovative, context-driven architectural solutions that bring our clients' visions to life.
With over seven years of experience, we specialize in both commercial and residential projects, offering an extensive range of services from new home design to renovations and additions.
Our design philosophy centers on meticulous attention to detail and an unwavering commitment to collaboration. We believe that by prioritizing client satisfaction and tailoring each project to meet specific needs, we become the trusted partner of choice.
Our expertise spans custom floor plans, exterior elevations, 3D models, and interior design selection.
At Jarrett Burzuk Design, we pride ourselves on our technical precision and creative excellence. We offer continual support and consultation throughout the entire design process, ensuring 100% quality in every project.
From initial site analysis to final construction drawings and permits, we're dedicated to delivering exceptional results. Our services also include building code analysis, bylaw review, and engineering coordination, making us your one-stop solution for all architectural design needs.
Call to Schedule a Free Consultation
Bringing Your Vision to Life: Innovative Designs, Exceptional Results
Ready to transform your space?
Contact Jarrett Burzuk Design today at 1-587-849-4553 for a free consultation and take the first step towards your dream project in Chestermere, AB.
Additional Information About Chestermere, AB
We're excited to share more about Chestermere, AB, beyond just floor plans.
Let's explore the best sights to visit, top neighborhoods, and seasonal weather patterns in this charming city. Understanding these aspects can help us design homes that perfectly complement Chestermere's unique character and environment.
Best Sights to Visit in Chestermere, AB
Chestermere, AB, offers a diverse range of must-visit sights that cater to different interests.
Our team at Jarrett Burzuk Design knows the area well and can help guarantee your floor plan aligns perfectly with the local attractions and community events.
One of the standout local attractions is Chestermere Lake, a perfect spot for outdoor activities like swimming, boating, and fishing. Families and nature lovers will enjoy the beautiful scenery and recreational opportunities.
The Chestermere Public Library is another gem, offering a variety of books, programs, and events that engage children and adults alike.
Community events in Chestermere are vibrant and festful. The annual Chestermere Water Festival is a highlight, featuring water sports competitions, live music, and delicious food stalls.
The Winter Festival is another popular event, with ice skating, Santa visits, and festive lights decorating the town.
Chestermere's parks and trails provide ample opportunities for hiking, biking, and birdwatching.
Our detailed floor plans reflect a deep understanding of these local attractions and community events, guaranteeing your home or commercial space is perfectly suited to your lifestyle and needs.
Best Neighborhoods in Chestermere, AB
Choosing the right neighborhood is key to making the most of your experience in Chestermere, AB. When deciding where to live, we look for areas with excellent community features and local amenities.
In Chestermere, some of the standout neighborhoods include Rainbow Falls and Kinniburgh.
Rainbow Falls boasts beautiful parks and playgrounds, perfect for families. The neighborhood offers a community center and walking trails, making it a great choice for those who love outdoor activities.
Kinniburgh, on the other hand, is known for its mix of single-family homes and townhouses, providing diverse living options. It features a vibrant town center with shops, restaurants, and a skating rink.
Both neighborhoods offer easy access to Chestermere Lake, which is ideal for families who enjoy water activities. Additionally, they're close to local schools and healthcare facilities, ensuring everything you need is within reach.
For those looking to relocate or build a new home in Chestermere, these neighborhoods provide a great balance of community features and local amenities.
Seasonal Weather in Chestermere, AB
Living in Chestermere, Alberta, means embracing a diverse range of seasonal weather conditions that can greatly impact your lifestyle. As residents, we experience the full spectrum of Canadian weather, from cold winters to warm summers. This diversity requires us to implement various seasonal adaptations to guarantee comfort and enjoyment throughout the year.
When designing a floor plan in Chestermere, we need to take into account these seasonal fluctuations. For instance, during the colder months, floor plans should include well-insulated spaces and strategically placed windows to capture sunlight.
In contrast, summer designs should incorporate features like large windows for ventilation, cooling systems, and outdoor spaces such as decks or patios to enhance our outdoor activities.
Understanding the seasonal weather patterns allows us to create tailored living spaces. We adapt our designs to make the most of each season, whether it's cozying up in winter or enjoying the sun in summer.
This careful planning guarantees that our homes aren't just functional but also enjoyable year-round. At Jarrett Burzuk Design, we prioritize these factors to deliver innovative and context-driven architectural solutions that bring our clients' visions to life.
Frequently Asked Questions
What's the Average Turnaround Time for a Custom Floor Plan?
We typically complete custom floor plans in 2-3 weeks, but our process allows for design flexibility and incorporates client feedback. We'll work closely with you to guarantee we're meeting your needs and timeline expectations efficiently.
Do You Offer Virtual Consultations for Clients Outside Chestermere?
Yes, we offer virtual consultations for clients anywhere. We've embraced remote design tools to guarantee seamless client collaboration. Our expertise isn't limited by location, allowing us to deliver exceptional service and tailored solutions to all our clients.
Can You Provide Examples of Floor Plans Specific to Chestermere's Climate?
We've designed numerous floor plans tailored to Chestermere's climate, incorporating sustainable materials and local architectural elements. Our designs maximize energy efficiency and comfort while reflecting the region's unique characteristics. We'd be happy to share specific examples during a consultation.
How Do You Incorporate Energy-Efficient Design Into Your Floor Plans?
We incorporate energy-efficient design by using sustainable materials and maximizing natural ventilation. We'll strategically place windows, design open layouts, and select eco-friendly materials to reduce energy consumption while maintaining comfort and aesthetics in your home.
What's the Process for Making Changes to a Floor Plan Mid-Project?
We're flexible with changes mid-project. We'll collaborate closely with you, discussing your desired modifications. Our team quickly adapts the design, ensuring your vision is realized. We'll update drawings and communicate clearly throughout the process for seamless implementation.
ADDRESS
Jarrett Burzuk Design
#4 6841 52 Avenue
Red Deer, AB T4N 4L2
Phone: (587) 849-4553
OUR HIGHLIGHTS
Excellent consultation
Unbiased and creative advice
An excellent value for money
Top quality project management service
Customer Satisfaction Guaranteed
