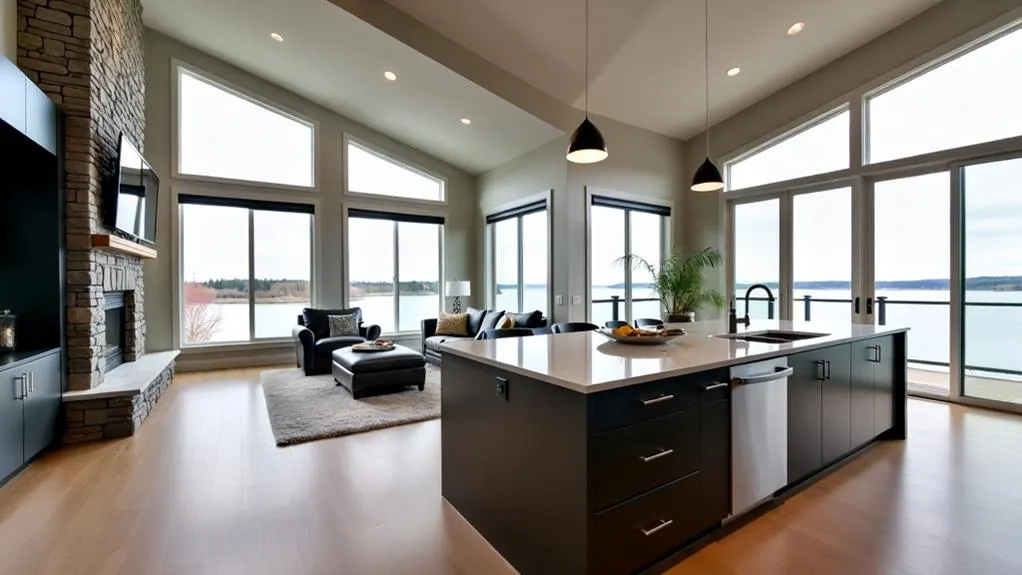
House Planner in Chestermere, AB
by Jarrett Burzuk Design
We're a trusted house planner in Chestermere, AB, specializing in custom residential designs that reflect our clients' unique styles and needs. We combine innovative design trends, sustainable practices, and expert knowledge of local building codes and regulations to create functional and aesthetically pleasing spaces. From initial consultations to final construction drawings, we work closely with our clients to guarantee seamless project execution. Our team is dedicated to delivering high-quality, personalized solutions that exceed expectations. As we explore the possibilities for your dream home, you'll discover the expertise, passion, and attention to detail that sets us apart.
How We Can Help As A Drafting & Design Firm
At Jarrett Burzuk Design, we offer a thorough range of services as a drafting and design firm to help our clients in Chestermere, AB, and surrounding areas bring their new home or renovation vision to life.
We start with a consultation and site analysis to understand our clients' needs and provide them with custom floor plans and exterior elevations.
Our experienced team then creates 3D models, construction drawings, and assists contractors in obtaining the necessary permits.
Throughout the project, we provide continual support and consultation to make certain that every detail meets our clients' expectations and adheres to the highest standards of technical precision and creative excellence.
With our expertise, clients can trust that their project will be completed efficiently, and with our 100% quality guarantee, they can have peace of mind knowing that their project will exceed their expectations.
Services We Offer
We offer an extensive range of services at Jarrett Burzuk Design, including new home design in Chestermere, AB, commercial design, renovations and additions, custom floor plans, and custom exterior elevations.
Our team is dedicated to delivering high-quality designs that meet the unique needs of each client, whether you're building a dream home or expanding your business.
From concept to completion, we'll work closely with you to bring your vision to life.
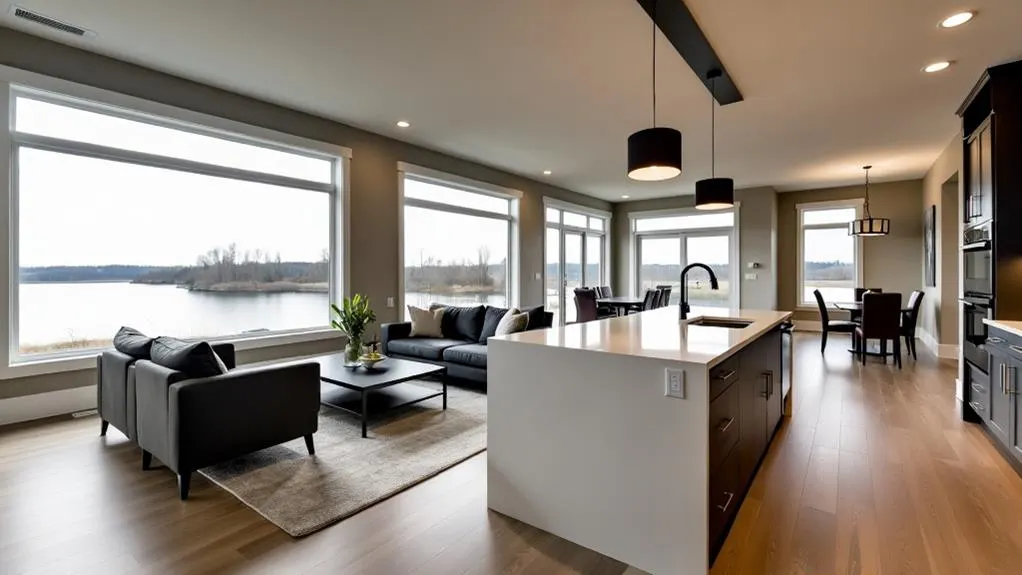
New Home Design in Chestermere, AB
Custom residential design is our forte, and we take pride in crafting homes that capture the essence of our clients' unique style and needs. At Jarrett Burzuk Design, we specialize in creating personalized homes that perfectly reflect our clients' dreams and aspirations.
From initial concept to final construction, we provide thorough design services to guarantee our clients' new homes are designed to the highest standards of quality, functionality, and beauty.
We stay up-to-date with the latest design trends and technologies to guarantee our clients' homes aren't only beautiful but also functional and sustainable. Our experienced team works closely with our clients to understand their home aesthetics, lifestyle, and needs, and we tailor our designs to meet their specific requirements.
Whether our clients are looking for a modern, sleek design or a traditional, cozy atmosphere, we've the expertise and creativity to bring their vision to life. By choosing us, our clients can trust that their new home will be a reflection of their unique style and personality.
Commercial Design
Commercial design presents a unique set of challenges that require a deep understanding of a business's needs, goals, and brand identity.
At Jarrett Burzuk Design, we offer top-tier architectural design services tailored for commercial projects. Our skilled designers have a proven track record of delivering innovative, functional, and visually striking designs that meet the specific needs of businesses across various industries.
We stay ahead of the curve through trend analysis, ensuring our designs are always relevant and effective. Our commitment to sustainable practices means we create spaces that not only benefit our clients but also the environment.
Here are just a few ways we can help:
1. Customized Design Solutions: We work closely with our clients to understand their unique needs and goals, tailoring our designs to meet their specific requirements.
2. Brand Identity Integration: Our designs enhance our clients' brand identity, creating a cohesive and recognizable visual presence.
3. Functional and Efficient Spaces: We prioritize functionality and efficiency, creating spaces that enhance productivity and streamline operations.
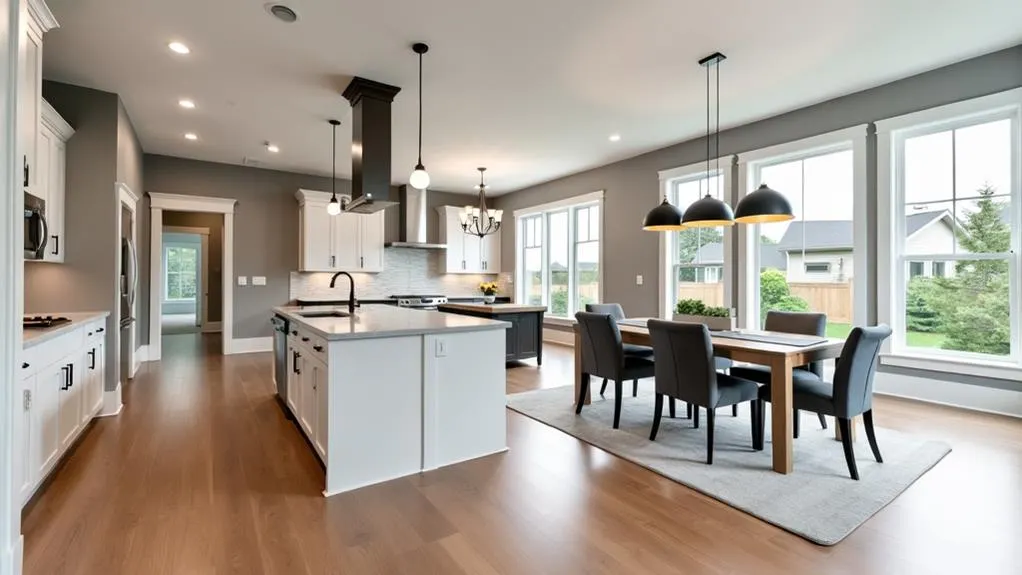
Renovations & Additions
Transforming an existing home into a dream living space requires a delicate balance between preserving its original character and introducing new elements that enhance its functionality and aesthetic appeal.
At Jarrett Burzuk Design, we're passionate about helping homeowners achieve this balance through our expert renovation and addition services. Our team stays up-to-date on the latest design trends to guarantee our clients' homes aren't only beautiful but also functional and efficient.
We'll work closely with you to create a personalized design plan that maximizes your home's potential, enhances its functionality, and elevates its aesthetic appeal. From concept to completion, we'll provide you with valuable renovation tips and guidance to guarantee a seamless integration of new elements with your home's existing structure and style.
Whether you're looking to update a single room or add an entire wing to your home, we'll help you bring your vision to life. With our meticulous attention to detail and unwavering commitment to collaboration, you can trust us to deliver a renovation or addition that exceeds your expectations.
Custom Floor Plans
From the initial consultation to the final design, we work closely with our clients to craft custom floor plans that bring their unique vision to life.
Our team of experienced designers takes the time to understand each client's lifestyle, functional needs, and aesthetic preferences, translating them into unique layouts that optimize space utilization and enhance the overall flow and functionality of their property.
By tailoring each project to meet specific needs, we create personalized spaces that reflect our clients' individuality.
Our meticulous attention to detail and unwavering commitment to collaboration guarantees that every custom floor plan meets the highest standards of technical precision and creative excellence.
Here are just a few ways we can help you achieve your dream space:
1. Customized room layouts: We design rooms that meet your specific needs, whether it's a home office, playroom, or entertainment space.
2. Optimized traffic flow: Our designs guarantee a smooth flow of traffic throughout your home or office, enhancing functionality and livability.
3. Space-saving solutions: We help you maximize your space with creative storage solutions and multi-functional areas.
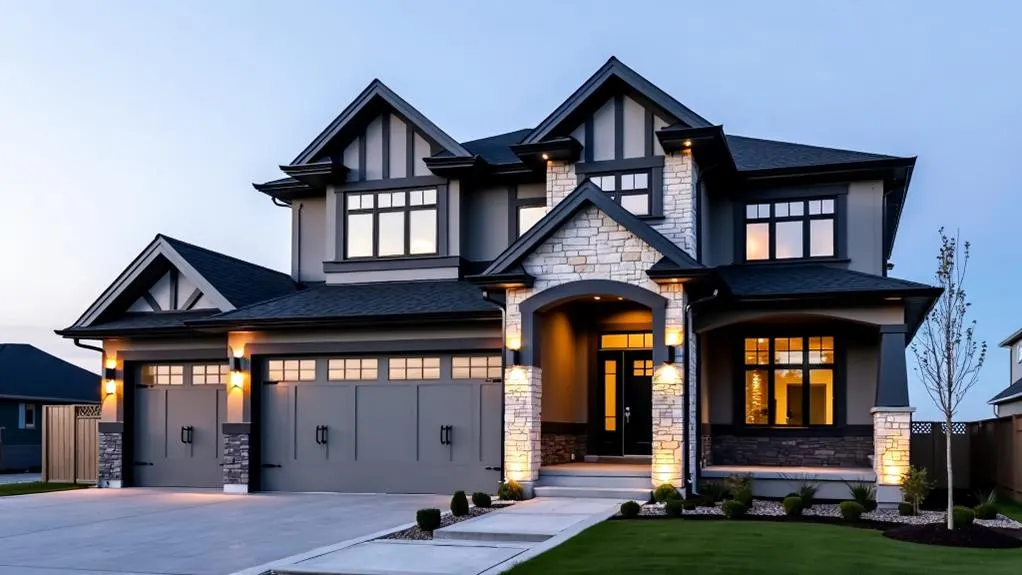
Custom Exterior Elevations
Our clients' properties are more than just structures - they're a reflection of their personalities and styles. That's why we're dedicated to creating custom exterior elevations that perfectly capture their unique essence.
Our skilled designers work closely with clients to understand their aesthetic vision, drawing inspiration from their style and the surrounding environment. We stay up-to-date on the latest elevation trends, guaranteeing our designs are fresh and relevant.
We expertly combine materials, colors, and architectural elements to craft an exterior design that not only enhances the property's curb appeal but also reflects our clients' unique personality and taste.
Our attention to detail and commitment to collaboration assure that every aspect of the exterior elevation, from material choices to final finishes, meets our clients' expectations. By tailoring each project to meet specific needs, we deliver custom exterior elevations that make a lasting impression.
Whether you're building a new home or renovating an existing one, we'll help you create an exterior design that truly reflects your style and personality.
With our expertise, your property will stand out from the crowd and make a statement.
3D Models
magine being able to walk through your dream home or office before it's even built. At Jarrett Burzuk Design, we make this possible with our 3D modeling services.
Our team uses cutting-edge technology to create detailed, immersive models that bring your project to life. With our 3D models, you'll be able to explore various design options, make informed decisions, and guarantee that the final result aligns perfectly with your vision.
We provide the following benefits through our 3D modeling services:
1. Enhanced design exploration: Our interactive 3D models allow you to visualize and interact with your space in a realistic way, enabling you to explore different design options and make informed decisions.
2. Improved communication: Our 3D models facilitate clear communication among stakeholders, reducing errors and misinterpretations.
3. Increased accuracy: Our detailed 3D models guarantee that all aspects of your project are precisely planned and executed, minimizing the risk of costly mistakes.
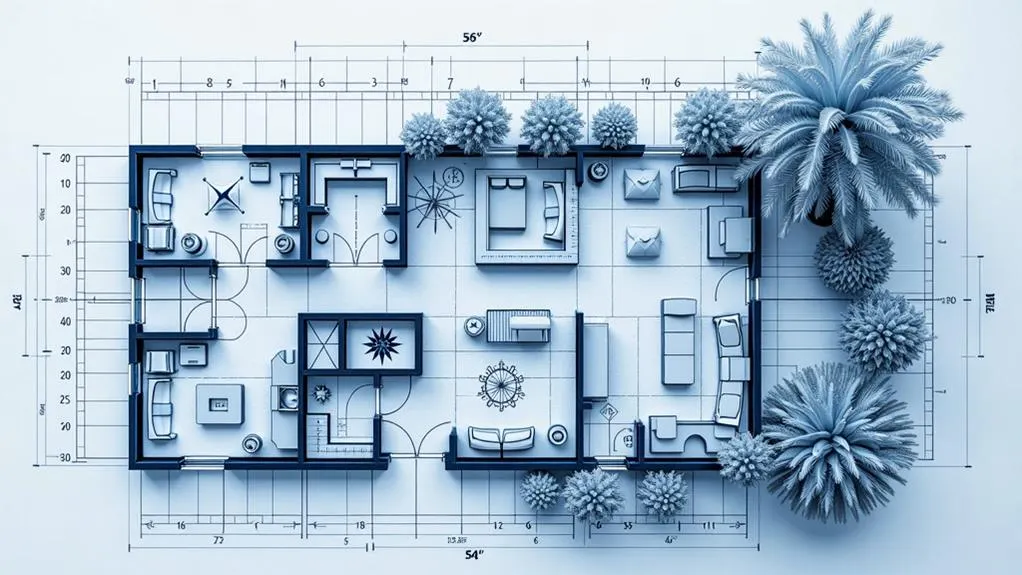
Engineering/Layout Coordination
At the heart of every successful project lies a seamless integration of creative vision and technical expertise. That's why we prioritize engineering/layout coordination at Jarrett Burzuk Design. We believe that a synergistic partnership between our designers and engineering experts is vital to delivering projects that are both visually stunning and structurally sound.
Through our design collaboration process, we work closely with skilled engineers to guarantee that our creative vision is supported by sound technical principles. We conduct thorough structural analysis to verify the integrity and feasibility of our designs. By merging our expertise with that of our engineering partners, we create spaces that aren't only aesthetically pleasing but also functional, safe, and durable.
Our engineering/layout coordination services assure that every aspect of your project is meticulously planned and executed. We take pride in our attention to detail and commitment to delivering high-quality results.
With Jarrett Burzuk Design, you can trust that your project is in good hands. Our expertise in engineering/layout coordination sets us apart as a leading architectural design and drafting firm in Central Alberta.
On-Site Consultation (available upon request)
We've established that a seamless integration of creative vision and technical expertise is essential to delivering successful projects, but what happens when the project site itself presents unique challenges or opportunities?
At Jarrett Burzuk Design, we believe that a thorough site analysis is vital in revealing design inspiration and informing our design approach. That's why we offer personalized on-site consultation services, where our experienced designers visit your project location to gain valuable insights into the surrounding environment, existing structures, and any site-specific challenges or opportunities.
Here are just a few benefits of our on-site consultation services:
1. Improved design accuracy: By conducting a site analysis, we can identify potential design pitfalls and opportunities, ensuring that our design solutions are tailored to the site's unique characteristics.
2. Enhanced design inspiration: Our on-site consultations allow us to tap into the site's natural and built environment, inspiring creative design solutions that are both functional and aesthetically pleasing.
3. Streamlined design process: By understanding the site's challenges and opportunities upfront, we can streamline our design process, saving you time and resources in the long run.
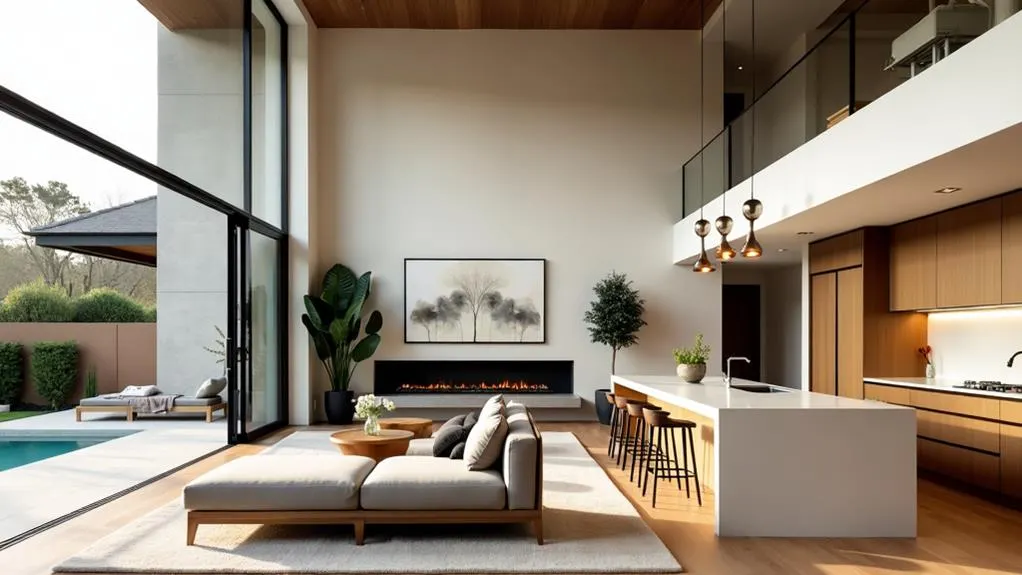
Interior Design Selection (available upon request)
Numerous elements come together to create a cohesive and visually stunning interior, and selecting the right ones can be a challenging task. That's where we come in - our team at Jarrett Burzuk Design offers expert assistance with interior design selection, helping you create a space that reflects your personal style and complements your home or office.
We'll work closely with you to choose the perfect color palette, taking into account the principles of color psychology to guarantee that your space evokes the right emotions and moods.
We'll also help you select materials and finishes that not only look great but also provide the right texture and feel. From smooth, sleek surfaces to rough, natural material textures, we'll find the perfect combination to add depth and interest to your space.
Our goal is to create an interior that's both functional and aesthetically pleasing, where every element contributes to a harmonious and inviting atmosphere.
With our guidance, you'll be able to make informed decisions and achieve the look you want.
Building Code Analysis
Frequently, maneuvering the intricacies of building codes can become a major obstacle for homeowners and businesses alike. At Jarrett Burzuk Design, we recognize the importance of guaranteeing residential compliance with local, provincial, and national building codes and regulations. Our team stays up-to-date on the latest building code updates, so you don't have to.
We offer extensive building code analysis services to confirm your project meets all necessary standards from the outset. By addressing code compliance issues during the design phase, we can streamline the permitting and construction processes, minimizing potential delays and making sure your project progresses smoothly.
Here are just a few ways our building code analysis services can benefit your project:
1. Proactive Code Compliance: We identify and address potential code issues early on, reducing the risk of costly rework or delays.
2. Streamlined Permitting: Our thorough analysis helps facilitate a smooth permitting process, getting your project underway faster.
3. Reduced Risk: By guaranteeing compliance with all relevant building codes, we minimize the risk of costly fines or penalties down the line.
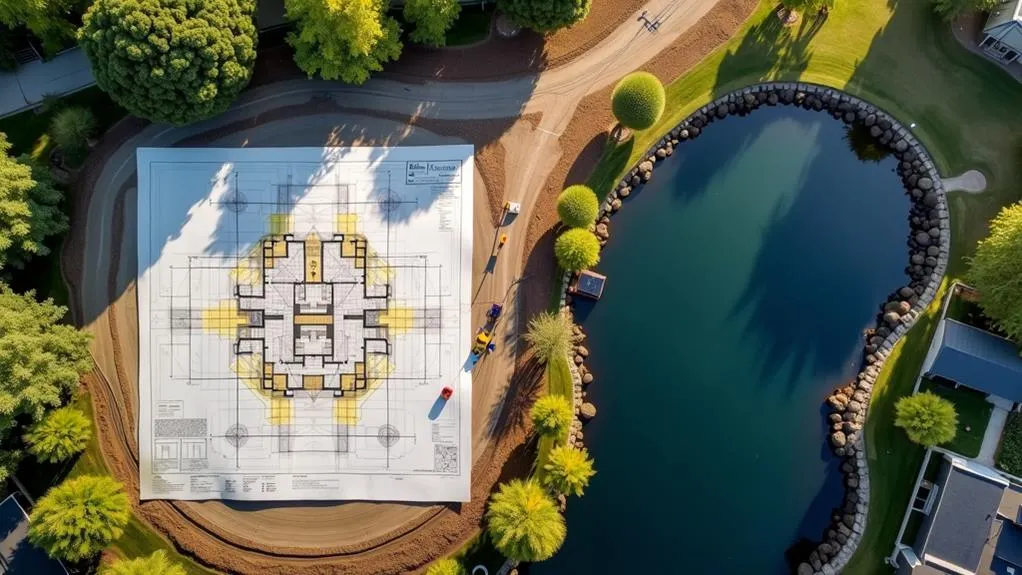
Bylaw Review
A crucial aspect of any construction project is confirming compliance with local bylaws and regulations. At Jarrett Burzuk Design, we recognize the importance of maneuvering through these complexities to guarantee our designs meet all necessary standards.
That's why we take a proactive approach to bylaw review, researching and interpreting local regulations to ensure compliance.
We work closely with local authorities to stay up-to-date on regulation updates, confirming our designs adhere to the latest requirements. By doing so, we mitigate potential bylaw implications that could impact your project's timeline or budget.
Our team's expertise in bylaw review enables you to focus on your vision while we handle the intricacies of compliance. We believe that by prioritizing compliance, we can deliver innovative, context-driven architectural solutions that meet the highest standards of technical precision and creative excellence.
Trust us to maneuver through the complexities of bylaw review, and let's bring your vision to life in Chestermere, AB.
Development/Building Permits
With our expertise in bylaw review, we can confidently move forward with the next step in bringing your vision to life: obtaining the necessary development and building permits.
We recognize that traversing the permit application process can be complex and time-consuming, which is why we're here to simplify it for you. Our team works closely with your chosen contractor to guarantee they've the necessary documentation and support to communicate effectively with local authorities.
We assist your contractor in securing all required permits, ensuring your project complies with building codes and zoning regulations. Here are just a few ways we can help:
1. Pre-application review: We review your project plans to ensure they meet the necessary requirements for permit approval.
2. Permit application preparation: We help your contractor prepare and submit the necessary documentation for permit approval.
3. Communication with local authorities: We assist your contractor in communicating with local authorities to address any questions or concerns they may have.
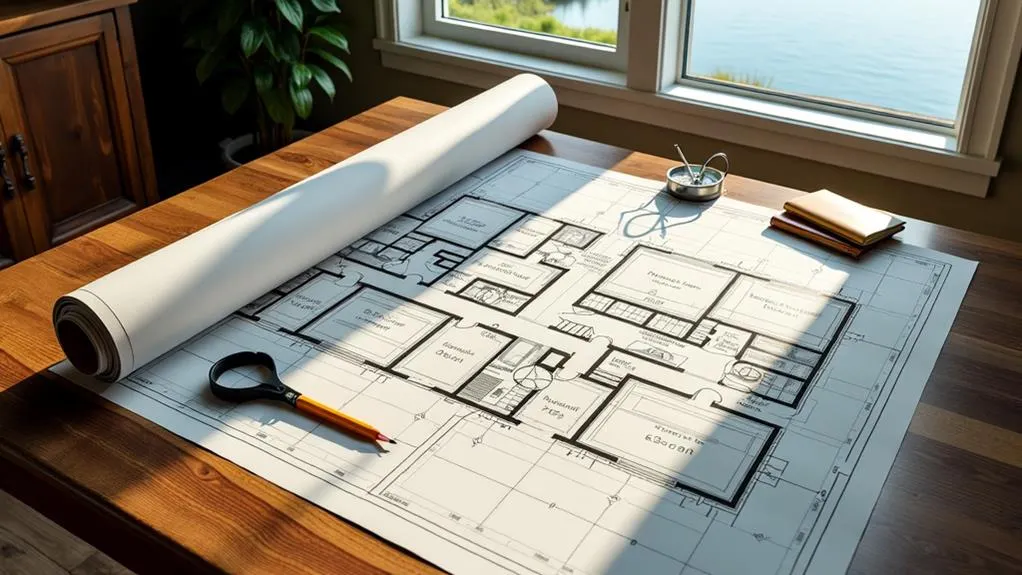
Consultation & Site Analysis (available upon request)
Every project we undertake at Jarrett Burzuk Design begins with an essential step: consultation and site analysis. This groundwork is vital in understanding our clients' unique needs and the characteristics of their site.
During the initial consultation, we listen attentively to our clients' goals, aspirations, and functional requirements, gaining a deep understanding of their vision for the space. Upon request, we conduct a detailed site analysis, evaluating factors such as topography, solar orientation, and surrounding context.
This analysis helps us identify opportunities and constraints that inform our design approach.
Construction Drawings & Permits
We take the reins in transforming your vision into a tangible reality by creating extensive construction drawings that set the stage for a successful project.
Our team of experts at Jarrett Burzuk Design meticulously prepares thorough drawings that encompass every aspect of your design, from architectural plans to structural and mechanical systems.
What You Can Expect from Our Construction Drawings and Permit Services:
1. Accurate and Detailed Drawings: Our construction drawings are highly detailed and accurate, guaranteeing that every aspect of your project is captured and executed correctly.
2. Streamlined Permit Process: We collaborate closely with your chosen contractor to provide support and guidance in submitting necessary documentation and communicating effectively with local authorities, guaranteeing compliance with building codes and regulations.
3. Effective Time Management: We prioritize permit timelines and construction guidelines to guarantee a smooth and efficient construction phase, bringing your vision to life with precision and care.
About Jarrett Burzuk Design
Consistently delivering innovative, context-driven architectural solutions, Jarrett Burzuk Design brings clients' visions to life through meticulous attention to detail and an unwavering commitment to collaboration.
We specialize in both commercial and residential projects, tailoring each one to meet specific needs and exceed expectations. With over seven years of experience, we've established ourselves as a leading architectural design and drafting firm in Central Alberta.
Our team stays ahead of the curve, incorporating the latest design trends and technologies to guarantee our clients receive the best possible results.
We draw inspiration from each project's unique context, combining creativity with technical precision to create spaces that are both functional and beautiful.
By prioritizing client satisfaction and delivering exceptional results, we've become the trusted partner of choice for those seeking exceptional architectural design services.
Whether you're looking to build a dream home or launch a commercial venture, we're here to help bring your vision to life.
Call to Schedule a Free Consultation
Bringing Your Dream Home to Life, From Concept to Reality.
Schedule a free consultation today with Jarrett Burzuk Design and discover how our innovative architectural solutions can turn your vision into a stunning reality.
Call us now at 1-587-849-4553 to book your appointment and take the first step towards your dream home.
Additional Information About Chestermere, AB
We're excited to share more about Chestermere, AB, the vibrant city we serve with our house planning expertise.
As we explore the best sights to visit, top neighborhoods to live in, and seasonal weather patterns, you'll get a deeper understanding of what makes Chestermere a great place to call home.
From outdoor attractions to community events, we'll highlight the aspects that make Chestermere an attractive choice for homeowners and why our custom home designs are the perfect fit for this beautiful city.
Best Sights to Visit in Chestermere, AB
Located just east of Calgary, Chestermere, AB, is a charming lakeside city that offers a mix of natural beauty and urban amenities.
We're drawn to its picturesque lake, where we can enjoy a variety of activities like swimming, fishing, and boating during the warmer months. In the winter, the lake transforms into a popular spot for ice skating and ice fishing.
We're also fans of the community events that take place throughout the year in Chestermere. The city hosts various festivals, including the Chestermere Water Festival and the Canada Day Celebration, which bring residents and visitors together.
These events showcase the city's strong sense of community and make it an attractive place to live and visit.
As a house planner in Chestermere, AB, we're inspired by the city's unique blend of natural beauty and urban charm.
We endeavor to create homes that not only complement the city's aesthetic but also meet the needs of its residents. By doing so, we aim to contribute to the city's continued growth and development.
Best Neighborhoods in Chestermere, AB
Chestermere, AB, boasts a range of neighborhoods that cater to different lifestyles and preferences. We're often asked about the best neighborhoods in Chestermere, and our answer is always tailored to the individual's needs.
For families, we recommend neighborhoods like Westmere, Chestermere Landing, and Rainbow Falls, which offer plenty of family-friendly amenities like parks, playgrounds, and community centers.
If you're looking for a more urban lifestyle, downtown Chestermere is a great option, with its vibrant shops, restaurants, and cultural attractions.
For those who want to be close to nature, the neighborhoods of East Chestermere and Lakeview offer stunning views of Chestermere Lake and plenty of opportunities for outdoor recreation.
We stay on top of real estate trends in Chestermere, and we can help you navigate the market to find the perfect neighborhood for your needs and budget.
Whether you're a first-time buyer or a seasoned homeowner, we'll work with you to create a custom home design that fits your lifestyle and enhances the beauty of your chosen neighborhood.
With our expertise and knowledge of Chestermere's neighborhoods, you can trust us to help you find your dream home.
Seasonal Weather in Chestermere, AB
Four distinct seasons shape the climate in Chestermere, AB, each bringing its own unique charm and challenges.
We're no strangers to the seasonal impacts that come with living in this beautiful city. From the warm summers to the cold winters, we've learned to adapt and make the most of each season.
As house planners, we recognize the importance of climate adaptation in our designs. We take into account the seasonal changes and their effects on our buildings.
For instance, we design homes with large windows to let in natural light during the short winter days, and with insulation to keep the cold out. In the summer, our designs incorporate shading devices to reduce heat gain and keep homes cool.
By considering the seasonal impacts, we create homes that aren't only beautiful but also functional and comfortable throughout the year.
Our expertise in climate adaptation guarantees that our clients' homes are tailored to the unique conditions of Chestermere, AB.
Frequently Asked Questions
What Is the Typical Timeline for a House Design Project?
We typically complete a house design project within 2-6 weeks, depending on the scope and complexity. Through close client collaboration, we efficiently navigate various design phases, ensuring a smooth and satisfying experience from concept to completion.
Do You Provide 3D Models for All House Design Projects?
Yes, we provide 3D models for all house design projects. We believe in the benefits of design visualization, which is why we include 3D models in every project, helping clients visualize and refine their dream home with precision.
Can I Make Changes to the Design After the Project Has Started?
We allow for design flexibility and welcome project adjustments, even after we've started. We'll work with you to make changes and guarantee the final design meets your evolving needs and expectations, guaranteed.
Do You Handle Permit Applications and Inspections?
We work with your contractor throughout the entire permit process, from application to approval, and guarantee that all inspection requirements are met, so you don't have to worry about a thing - we've got it covered from start to finish!
How Many Revisions Are Included in the Initial Design Cost?
We include multiple revisions in our initial design cost, offering flexibility to refine your vision. Our revision process is collaborative and efficient, ensuring we deliver a design that meets your needs and exceeds your expectations.
ADDRESS
Jarrett Burzuk Design
#4 6841 52 Avenue
Red Deer, AB T4N 4L2
Phone: (587) 849-4553
OUR HIGHLIGHTS
Excellent consultation
Unbiased and creative advice
An excellent value for money
Top quality project management service
Customer Satisfaction Guaranteed
