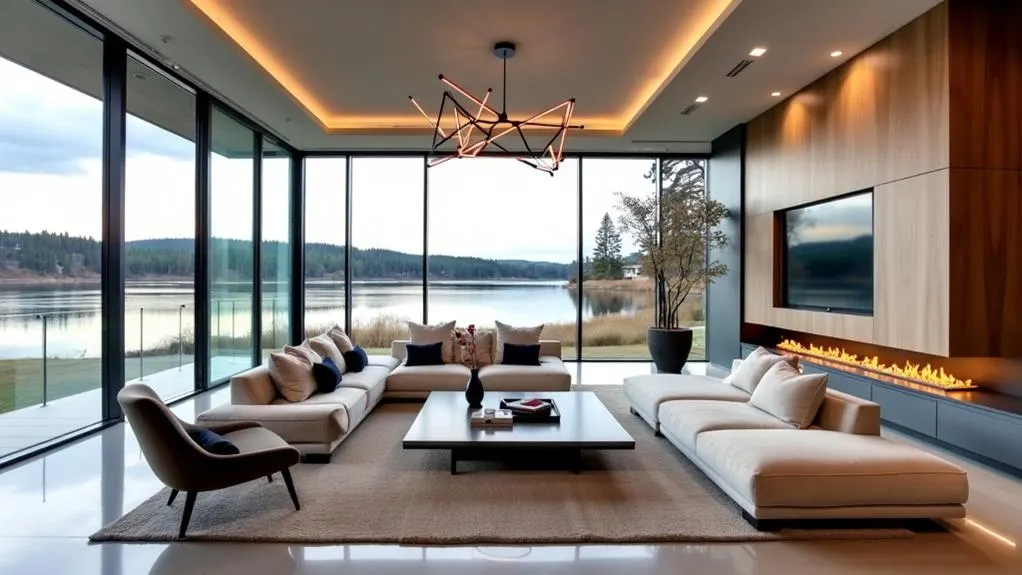
Into Design in Chestermere, AB
by Jarrett Burzuk Design
We're Jarrett Burzuk Design, Chestermere's premier drafting and design firm with over seven years of experience crafting innovative residential and commercial spaces. Our team specializes in new home designs, renovations, and custom floor plans that reflect your unique style and needs. We're committed to quality, offering thorough services from 3D modeling to engineering coordination. Our focus on sustainable designs and local materials guarantees projects that are both beautiful and eco-friendly. We'll guide you through every step, from initial concept to final construction, steering through building codes and permits with ease. Discover how we can transform your vision into reality.
How We Can Help As A Drafting & Design Firm
Jarrett Burzuk Design offers extensive drafting and design services to bring clients' visions to life in Chestermere, AB and beyond.
As a leading architectural design firm with over seven years of experience, we specialize in both commercial and residential projects, providing innovative, context-driven solutions tailored to each client's specific needs. Our services encompass new home design, commercial design, renovations and additions, custom floor plans, and exterior elevations.
We also offer 3D modeling, engineering coordination, on-site consultation, and interior design selection. With meticulous attention to detail and a commitment to collaboration, we guide clients through every step of the process, from initial consultation and site analysis to construction drawings and permits, ensuring 100% quality and continual support throughout the project.
Services We Offer
We're proud to offer a thorough range of design services in Chestermere, AB.
Our expertise spans new home design, commercial projects, renovations, and additions, ensuring we can meet diverse client needs.
We specialize in creating custom floor plans and exterior elevations that bring your vision to life, combining functionality with aesthetic appeal.
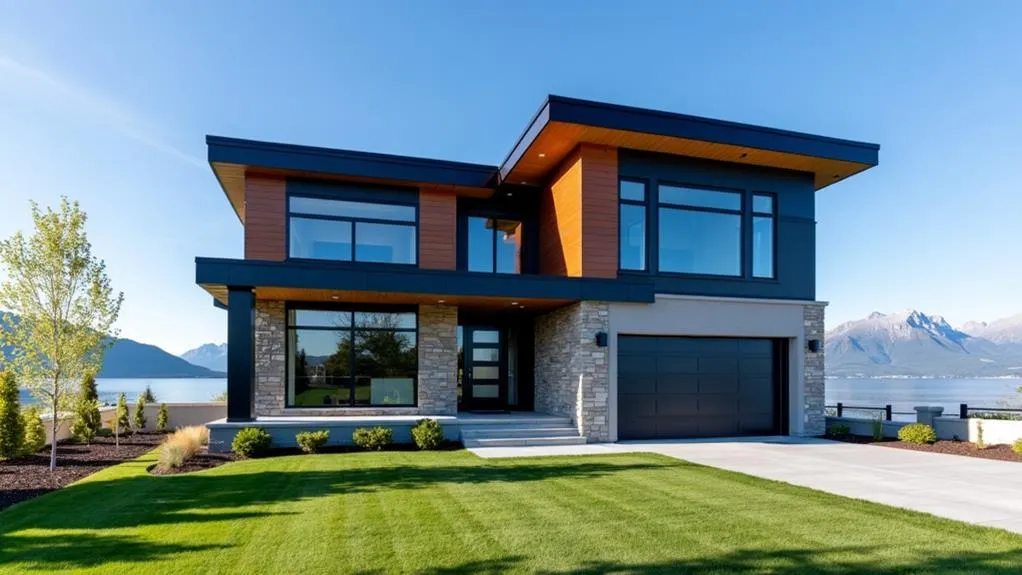
New Home Design in Chestermere, AB
At the heart of our services lies custom residential design, where we bring your dream home to life in Chestermere, AB. Our experienced team collaborates closely with you to create a personalized home that perfectly reflects your unique style, needs, and aspirations.
We're dedicated to delivering innovative, context-driven architectural solutions that incorporate sustainable designs and local materials.
From the initial concept to final construction, we provide extensive design services to guarantee your new home meets the highest standards of quality, functionality, and beauty.
Our meticulous attention to detail and unwavering commitment to collaboration set us apart as a leading architectural design firm in Central Alberta.
With over seven years of experience, we specialize in detailed floor plan creation, custom exterior elevations, and 3D models.
We prioritize client satisfaction by tailoring each project to meet specific needs, offering continual support and consultation throughout the process.
Our expertise extends to building code analysis, bylaw review, and development permit assistance, guaranteeing a smooth journey from concept to reality.
Trust Jarrett Burzuk Design to be your partner in creating a home that's uniquely yours in Chestermere, AB.
Commercial Design
Commercial design excellence is a cornerstone of our services at Jarrett Burzuk Design. We specialize in creating innovative, functional, and visually striking commercial spaces that meet the unique needs of businesses in Chestermere and beyond. Our team's expertise spans a wide range of commercial projects, from office buildings to retail spaces, always prioritizing sustainability and adaptive reuse where possible.
When you choose us for your commercial design needs, you'll benefit from:
1. Collaborative approach: We work closely with you to understand your business objectives and translate them into architectural solutions.
2. Innovative use of sustainable materials: Our designs incorporate eco-friendly options that reduce environmental impact and operating costs.
3. Adaptive reuse strategies: We explore creative ways to repurpose existing structures, preserving architectural heritage while meeting modern needs.
Our commercial design process is rooted in meticulous attention to detail and unwavering commitment to collaboration. With over seven years of experience, we've honed our skills in delivering context-driven architectural solutions that enhance productivity, efficiency, and brand identity.
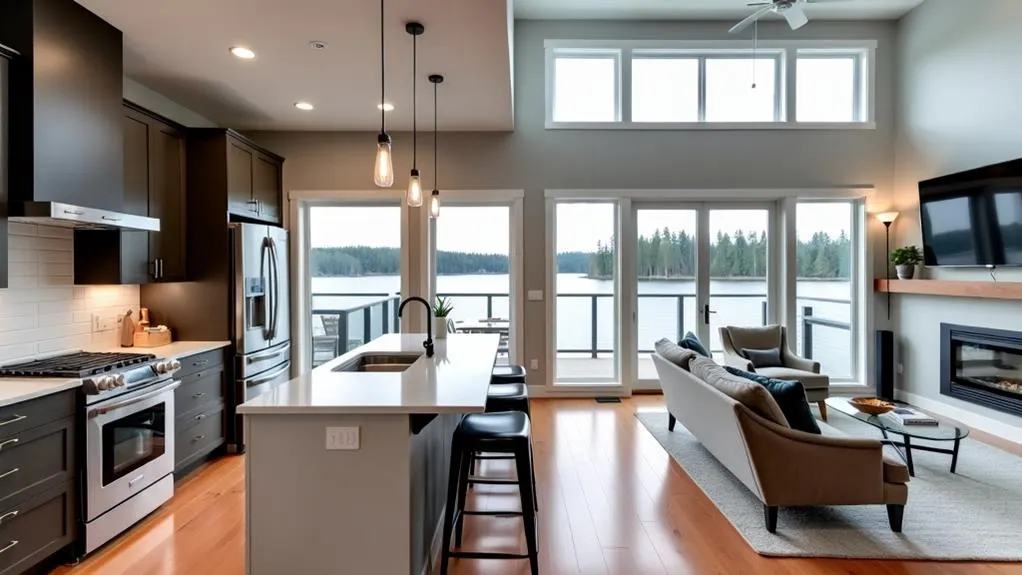
Renovations & Additions
Through our renovation and addition services, Jarrett Burzuk Design breathes new life into existing homes. We're passionate about transforming living spaces, tailoring each project to meet our clients' specific needs and desires. Our expert team provides extensive design services that seamlessly integrate new elements with your home's existing structure and style.
We specialize in both sustainable renovations and modern additions, ensuring that your home not only looks fantastic but also functions efficiently. From concept to completion, we work closely with you to create a personalized design plan that maximizes your home's potential. Our approach enhances functionality while elevating aesthetic appeal, resulting in a space that truly reflects your vision.
At Jarrett Burzuk Design, we pride ourselves on our meticulous attention to detail and unwavering commitment to collaboration. With over seven years of experience, we've honed our skills in delivering innovative, context-driven architectural solutions.
Whether you're looking to update a single room or add an entire wing to your home, our team is equipped to handle projects of any scale. We guarantee 100% quality in our work, ensuring that your renovation or addition meets the highest standards of technical precision and creative excellence.
Custom Floor Plans
Custom floor plans are at the heart of what we do at Jarrett Burzuk Design. We recognize that every client has unique needs and preferences for their living or working space. That's why we specialize in creating tailored floor plans that meet your specific requirements.
Our experienced designers work closely with you to grasp your lifestyle, functional needs, and aesthetic vision, translating them into innovative layouts that optimize space utilization and enhance overall flow.
When creating personalized spaces, we focus on three key aspects:
1. Functionality: We guarantee your space works efficiently for your daily activities.
2. Aesthetics: We incorporate design elements that reflect your personal style.
3. Flexibility: We consider future needs and potential adaptations in our plans.
Our custom floor plans are meticulously designed to bring your vision to life while maintaining the highest standards of technical precision and creative excellence. By prioritizing client satisfaction and tailoring each project to meet specific needs, we've become the trusted partner of choice for both commercial and residential projects.
With our unwavering commitment to collaboration and over seven years of experience, we deliver context-driven architectural solutions that transform your ideas into reality.
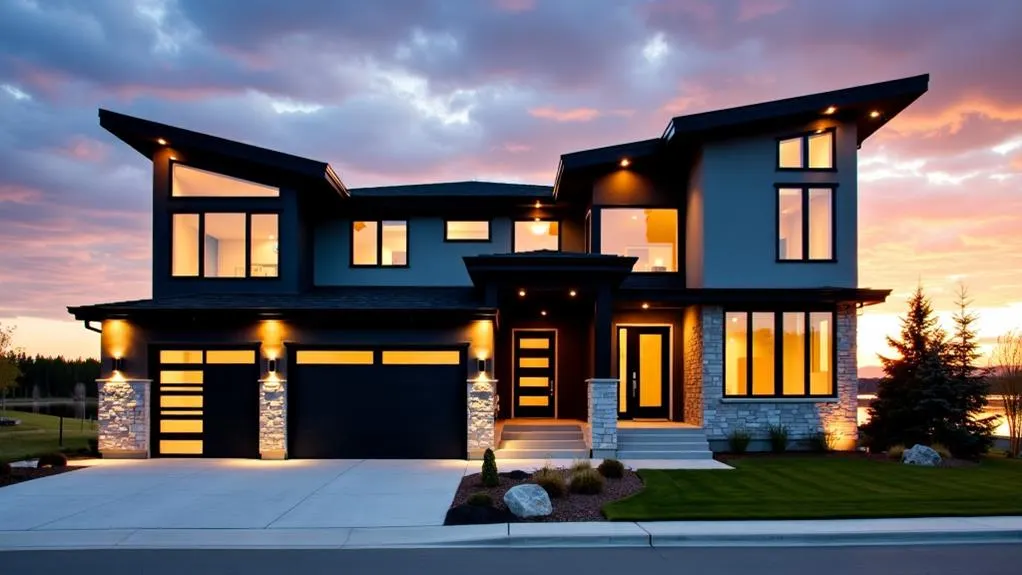
Custom Exterior Elevations
At Jarrett Burzuk Design, we believe your home's exterior should be as unique as you are. That's why we offer custom exterior elevations that make a lasting first impression. Our skilled designers work closely with you to create an exterior design that perfectly matches your style and enhances your property's curb appeal.
We understand that architectural aesthetics play an essential role in defining your home's character. By combining materials, colors, and architectural elements, we craft exterior elevations that reflect your personality and complement the surrounding environment.
Our meticulous attention to detail guarantees that every aspect of your home's facade is carefully considered and expertly executed.
Whether you prefer a modern, traditional, or eclectic style, we tailor our designs to meet your specific needs and preferences. We draw inspiration from your vision and the local context to deliver innovative, context-driven solutions that stand out in Chestermere, AB.
With over seven years of experience and a commitment to the highest standards of technical precision and creative excellence, we're the trusted partner for bringing your exterior design dreams to life.
3D Models
Visualizing your dream space has never been easier. At Jarrett Burzuk Design, we harness cutting-edge 3D modeling technology to bring your project to life before construction begins. Our team specializes in creating detailed, immersive visualizations that allow you to explore your future space in a realistic and engaging way.
By leveraging advanced 3D modeling tools, we empower you to:
1. Explore various design options with ease
2. Make informed decisions about layout and aesthetics
3. Guarantee the final result aligns perfectly with your vision
Our immersive visualization process enables you to step into your future space virtually, giving you a clear understanding of how each element will look and function.
This approach not only saves time and reduces costly changes during construction but also helps you feel confident in your design choices.
We're committed to providing you with the most accurate representation of your project. Our 3D models showcase every detail, from lighting and textures to furniture placement, allowing you to fine-tune your design until it's exactly what you've envisioned.
With Jarrett Burzuk Design's 3D modeling services, you'll have a powerful tool to guide your project from concept to reality.
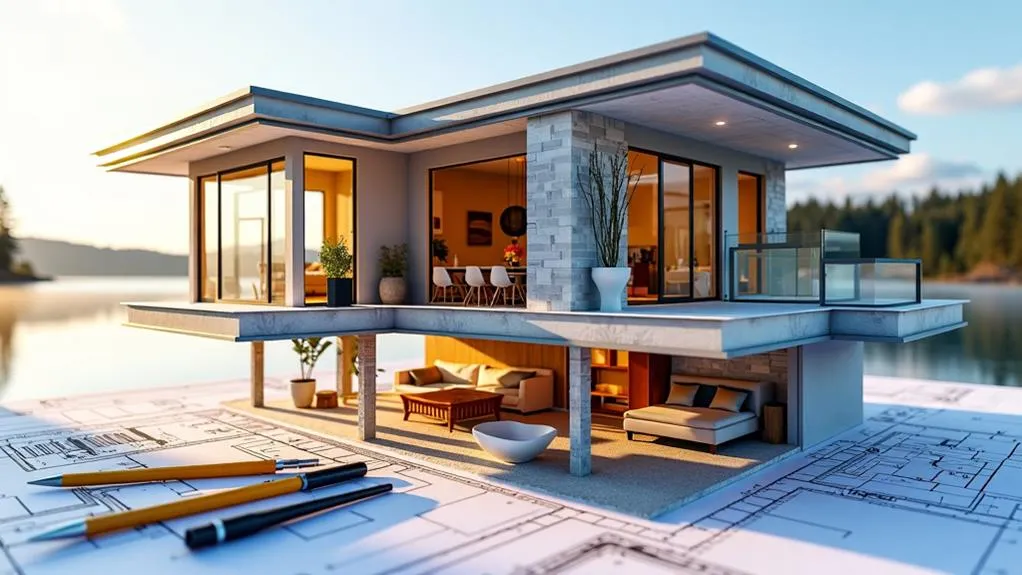
Engineering/Layout Coordination
Successful architectural projects hinge on the seamless integration of design and engineering. At Jarrett Burzuk Design, we prioritize this vital aspect of our work through our Engineering/Layout Coordination service. We recognize that even the most aesthetically pleasing designs must be structurally sound and technically feasible.
Our approach involves close collaboration with skilled engineers throughout the design process. This partnership guarantees that our creative vision aligns with sound technical principles, maintaining design integrity while meeting all necessary structural requirements. By fostering this synergy between our designers and engineering experts, we deliver projects that blend form and function seamlessly.
We're committed to creating spaces that aren't only visually stunning but also safe and practical. Our engineering collaboration goes beyond mere compliance; it's about optimizing every aspect of the design. From load-bearing calculations to material selection, we leave no stone unturned.
This meticulous attention to detail results in buildings that stand the test of time, both structurally and aesthetically. By prioritizing Engineering/Layout Coordination, we guarantee that our clients receive designs that are innovative, beautiful, and built on a foundation of technical excellence.
On-Site Consultation (available upon request)
Our on-site consultation service brings the expertise of Jarrett Burzuk Design directly to your doorstep. We believe that understanding the unique characteristics of your project site is essential for creating exceptional designs. By visiting your location, our experienced designers gain valuable insights into the surrounding environment, existing structures, and site-specific challenges or opportunities.
During our on-site consultations, we focus on:
1. Analyzing the natural landscape and topography
2. Evaluating existing structures and their potential impact
3. Identifying opportunities for innovative site integration techniques
These visits allow us to tailor our design approach to your project's specific needs, ensuring seamless integration with both the natural and built environment.
We consider various environmental factors, such as sun exposure, wind patterns, and local vegetation, to create sustainable and context-driven solutions.
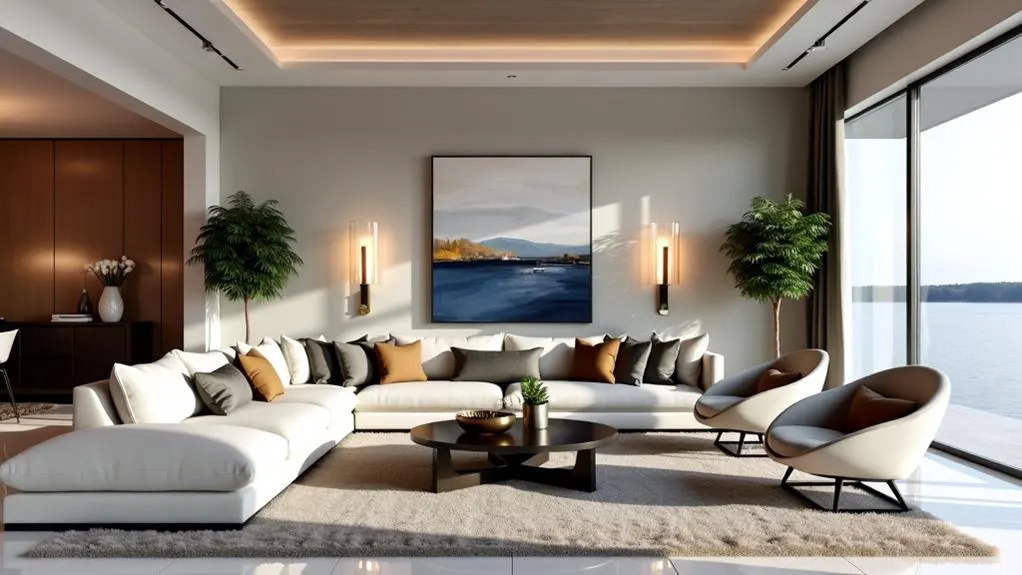
Interior Design Selection (available upon request)
Harmonious interiors begin with thoughtful design selection. At Jarrett Burzuk Design, we're committed to guiding you through this essential process, guaranteeing every element of your space contributes to a cohesive and stunning aesthetic.
Our expert team offers personalized assistance in selecting interior design components that align with your vision and reflect your unique style. We stay current with the latest color trends and sustainable materials, helping you make informed choices that are both visually appealing and environmentally conscious.
From selecting the perfect color palette to curating furniture and dacor, we work closely with you to create an interior that's not only beautiful but also functional and inviting.
Our interior design selection service is tailored to meet your specific needs. We consider factors such as lighting, spatial flow, and the overall architectural context to guarantee a seamless integration of design elements.
Building Code Analysis
Through meticulous building code analysis, we assure your project's compliance from the ground up. At Jarrett Burzuk Design, we navigate the complex landscape of building codes to guarantee your project meets all necessary safety regulations. Our team thoroughly reviews local, provincial, and national standards, integrating compliance into every aspect of our designs.
By addressing code requirements early in the design phase, we streamline the entire process, saving you time and potential headaches. We stay up-to-date with the latest code updates, assuring your project benefits from our current knowledge.
Our proactive approach offers several advantages:
1. Minimized delays during permitting and construction
2. Reduced risk of costly revisions or penalties
3. Enhanced safety and functionality of your finished space
We don't just meet the minimum requirements; we aim to exceed them. Our building code analysis goes beyond mere compliance, incorporating these standards into innovative design solutions that elevate your project.
With Jarrett Burzuk Design, you can rest assured that your vision will be realized within the framework of all applicable regulations, resulting in a space that's not only beautiful but also safe and legally sound.
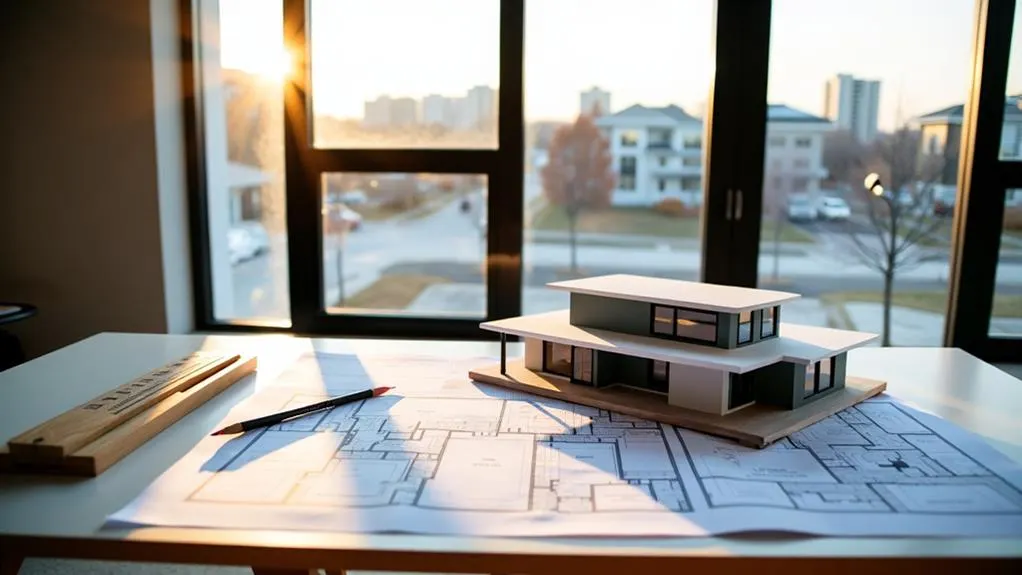
Bylaw Review
Building code compliance is just the beginning. At Jarrett Burzuk Design, we go beyond the basics to guarantee your project meets all local requirements. Our bylaw review service is a critical step in the design process, addressing the unique regulations that govern construction in Chestermere, AB.
We're well-versed in the complexities of local bylaws and their implications for your project. Our team proactively researches and interprets these regulations, working closely with local authorities to ensure full compliance. This approach allows us to navigate potential compliance challenges on your behalf, freeing you to focus on your vision while we handle the legal intricacies.
By conducting thorough bylaw reviews, we identify and address potential issues early in the design phase. This proactive strategy helps prevent costly delays and modifications later in the project.
We'll guide you through zoning restrictions, setback requirements, height limitations, and other location-specific regulations that could impact your design.
Our expertise in bylaw review guarantees that your project not only meets local standards but also maximizes your property's potential within the legal framework. We're committed to delivering designs that are both innovative and fully compliant with Chestermere's unique bylaws.
Development/Building Permits
Steering through the labyrinth of development and building permits can be intimidating, but we're here to guide you through. At Jarrett Burzuk Design, we recognize the complexities of permit timelines and regulatory challenges. We work closely with your chosen contractor to streamline the process, offering our expertise to help them navigate the bureaucratic maze.
Our approach to development and building permits focuses on three key areas:
1. Documentation support: We assist your contractor in preparing and organizing all necessary paperwork.
2. Communication facilitation: We help bridge the gap between your contractor and local authorities, ensuring clear and effective dialogue.
3. Compliance assurance: We review plans to verify they meet all building codes and regulations.
While we don't obtain the permits ourselves, our goal is to empower your contractor with the knowledge and resources they need to secure approvals efficiently.
We're committed to minimizing delays and maximizing your project's success. By leveraging our experience and awareness of local requirements, we help anticipate potential hurdles and address them proactively.
This collaborative approach not only saves time but also reduces stress, allowing you to focus on bringing your vision to life.
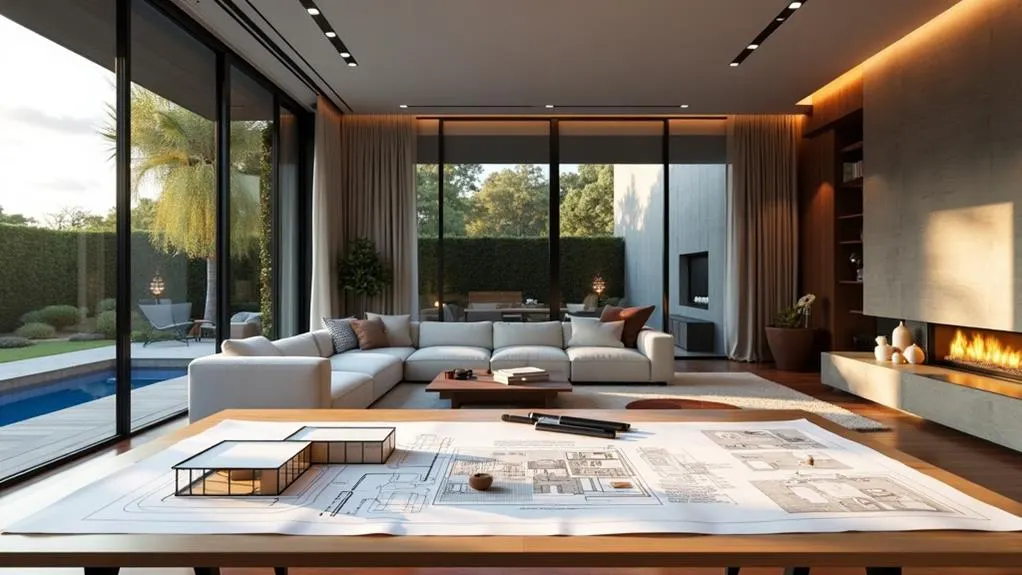
Consultation & Site Analysis (available upon request)
At the heart of every successful project lies a solid foundation of understanding. That's why we begin each endeavor with a thorough consultation and site analysis, available upon request. We believe that listening to our clients is paramount, so we take the time to thoroughly discuss your goals, aspirations, and functional requirements. This initial conversation helps us grasp your unique vision for the space.
Following our consultation, we conduct a detailed site evaluation. Our team assesses vital factors like topography, solar orientation, and surrounding context to identify both opportunities and constraints that will shape our design approach. This thorough analysis guarantees that our designs aren't only tailored to your specific needs but also optimized for your site's unique conditions.
Throughout this process, we encourage open communication and welcome your design feedback. By combining your insights with our expertise, we create a collaborative environment that fosters innovative solutions.
Our commitment to this extensive approach allows us to develop designs that are both functionally efficient and aesthetically pleasing, setting the stage for a successful project that truly brings your vision to life.
Construction Drawings & Permits
Precise blueprints and proper permits are the cornerstones of any successful construction project.
At Jarrett Burzuk Design, we're committed to providing all-encompassing construction drawings that serve as the foundation for your project's success. Our experienced team creates highly detailed and accurate plans, encompassing every aspect of your design from architectural layouts to structural and mechanical systems.
We understand the significance of drawing accuracy and its impact on the construction process.
That's why we:
1. Collaborate closely with your chosen contractor
2. Provide support in preparing permit applications
3. Guarantee compliance with local building codes and regulations
While we offer expertise throughout the permit process, it's crucial to recognize that your contractor is responsible for obtaining the actual permits.
Our goal is to streamline this process, making it as smooth and efficient as possible.
About Jarrett Burzuk Design
Jarrett Burzuk Design stands as a leading architectural design and drafting firm in Central Alberta. With over seven years of experience, we've built a reputation for delivering innovative, context-driven architectural solutions that bring our clients' visions to life.
We specialize in both commercial and residential projects, offering a wide range of services from new home design to renovations and additions.
Our approach is rooted in client collaboration and design innovation. We prioritize understanding each client's unique needs, tailoring our solutions to meet their specific requirements. Our meticulous attention to detail and unwavering commitment to quality guarantees that every project meets the highest standards of technical precision and creative excellence.
At Jarrett Burzuk Design, we offer extensive services including custom floor plans, exterior elevations, 3D models, and interior design selection. We also provide essential support through building code analysis, bylaw review, and assistance with development and building permits.
Our team is dedicated to continual support and consultation throughout the project lifecycle, assuring 100% quality guaranteed. By combining our expertise with a client-focused approach, we've become the trusted partner of choice for architectural design in Central Alberta.
Call to Schedule a Free Consultation
Bringing Your Vision to Life: Innovative Designs, Impeccable Results
Ready to transform your space?
Contact Jarrett Burzuk Design today at 1-(587)-849-4553 to schedule your free consultation and take the first step towards realizing your dream project.
Additional Information About Chestermere, AB
We're excited to share some insights about Chestermere, AB.
Let's explore the best sights to visit, top neighborhoods, and seasonal weather patterns in this charming city.
Understanding these aspects will help you appreciate Chestermere's unique character and lifestyle.
Best Sights to Visit in Chestermere, AB
In the heart of Chestermere, AB, visitors can discover a blend of natural beauty and urban charm. We find the local attractions to be a major draw, showcasing the town's rich history and vibrant culture.
The Chestermere Historical Foundation Museum is a must-visit, offering insights into the town's past and its people. For outdoor enthusiasts, the Chestermere Lake is perfect for a relaxing day of boating, fishing, or simply enjoying a picnic by the water.
Chestermere is also known for its community events, which we believe add to its charm. The Chestermere Country Fair is an annual highlight, featuring live music, craft stalls, and a variety of local food.
During the winter season, the town transforms into a festive wonderland with its Christmas Market, offering a cozy atmosphere and unique gift shopping opportunities.
We at Jarrett Burzuk Design are proud to be part of this community, bringing our architectural expertise to enhance the town's aesthetic appeal.
Our designs blend seamlessly with the existing landscape, ensuring that Chestermere remains a beautiful and welcoming place for both residents and visitors.
Best Neighborhoods in Chestermere, AB
Chestermere's neighborhoods are as diverse as they're charming. Whether you're looking for family-friendly communities or stunning waterfront properties, Chestermere has something for everyone.
Kinniburgh is perfect for families seeking spacious homes and a close-knit community. The area is filled with parks, schools, and amenities, making it an ideal place to raise children.
For those who dream of waking up to breathtaking lake views, West Chestermere and Cove Beach offer beautiful waterfront properties. These neighborhoods provide a tranquil and scenic living experience, perfect for nature lovers and those seeking a serene environment.
In addition to these popular neighborhoods, Chestermere also features downtown areas with vibrant shops, restaurants, and community events.
Regardless of your preferences, Chestermere's diverse neighborhoods guarantee there's a perfect fit for your lifestyle.
Seasonal Weather in Chestermere, AB
Experience the dynamic seasonal weather in Chestermere, where each time of year offers a unique set of conditions.
As architects and designers at Jarrett Burzuk Design, we recognize the importance of considering seasonal impacts when creating homes and buildings in this beautiful city.
In winter, Chestermere can be quite cold with snow and ice cover. We take this into account with smart design elements like well-insulated walls and efficient heating systems.
Spring brings a lovely balance of temperature and precipitation, allowing for beautiful landscapes and outdoor designs.
Summer is warm and sometimes hot, so we incorporate features like large windows and energy-saving cooling systems to keep your home comfortable.
In the fall, the temperatures drop again, requiring careful planning to guarantee your home stays cozy and inviting.
Weather considerations are always at the forefront of our design process.
Our tailored designs not only meet but exceed our clients' expectations, providing comfort and functionality throughout the year.
Frequently Asked Questions
What Is the Average Turnaround Time for a Residential Design Project?
We aim to meet client expectations for design project duration. While timelines vary based on project complexity, we typically complete residential designs within 4-8 weeks. We'll work closely with you to guarantee efficient and timely delivery.
Do You Offer Virtual Consultations for Clients Outside of Central Alberta?
Yes, we offer virtual consultations for clients outside Central Alberta. We've embraced remote consultation technology to guarantee seamless client communication. It's a practical solution that allows us to serve you effectively, regardless of your location.
How Do You Handle Revisions and Changes to the Initial Design?
We embrace design flexibility and prioritize client collaboration. We'll work closely with you to implement changes, ensuring your vision is realized. Our iterative process allows for revisions, and we're committed to refining designs until you're completely satisfied.
Can You Provide Examples of Sustainable or Eco-Friendly Designs You've Completed?
We've integrated sustainable materials and eco-friendly practices in various projects. From energy-efficient home designs to commercial buildings with green roofs, we're committed to reducing environmental impact while meeting our clients' needs. Let's discuss how we can make your project sustainable.
What Software Do You Use for 3D Modeling and Floor Plan Creation?
We use industry-leading modeling software to stay ahead of design trends. Our tools enable us to create detailed 3D models and floor plans efficiently. We're always updating our software to deliver the best results for our clients.
ADDRESS
Jarrett Burzuk Design
#4 6841 52 Avenue
Red Deer, AB T4N 4L2
Phone: (587) 849-4553
OUR HIGHLIGHTS
Excellent consultation
Unbiased and creative advice
An excellent value for money
Top quality project management service
Customer Satisfaction Guaranteed
