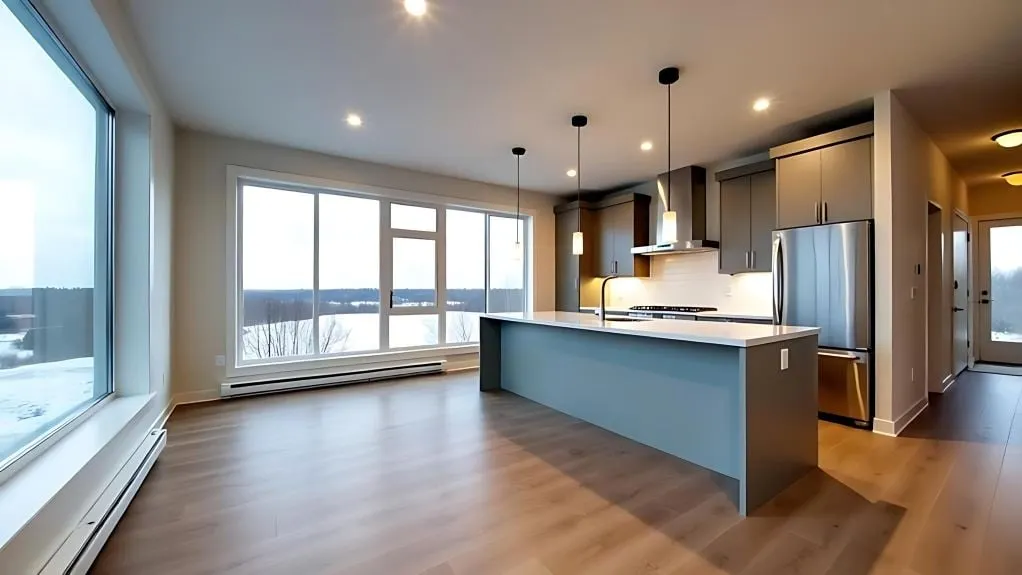
Plan Of Floor in Chestermere, AB by Jarrett Burzuk Design
At Jarrett Burzuk Design, we're experts in creating custom floor plans for Chestermere, AB homes. Our extensive drafting and design services include new home designs, renovations, and additions tailored to your lifestyle. We use advanced 3D modeling to bring your vision to life, ensuring every detail meets your needs. Our team handles everything from initial consultations to construction documentation, maneuvering local bylaws and building codes. We'll optimize your space, enhance functionality, and boost curb appeal while considering Chestermere's unique climate challenges. With over seven years of experience, we're committed to delivering architectural excellence. Discover how we can transform your space into your dream home.
How We Can Help As A Drafting & Design Firm
Jarrett Burzuk Design offers thorough drafting and design services for clients in Chestermere, AB, and surrounding areas.
As a leading architectural design firm with over seven years of experience, we specialize in creating custom floor plans and exterior elevations tailored to each client's specific needs. Our services encompass new home design, commercial projects, renovations, and additions.
We provide detailed 3D models, engineering coordination, and on-site consultation to guarantee every aspect of your project is meticulously planned and executed.
Our team's expertise extends to interior design selection, building code analysis, and bylaw review, streamlining the development and building permit process.
With our unwavering commitment to collaboration and 100% quality guarantee, we deliver innovative, context-driven architectural solutions that bring our clients' visions to life while adhering to the highest standards of technical precision and creative excellence.
Services We Offer
At Jarrett Burzuk Design, we offer an extensive range of services tailored to your needs in Chestermere, AB.
Our expertise spans from New Home Design and Commercial Design to Renovations & Additions, ensuring we can handle any project you bring our way.
We excel in creating Custom Floor Plans and Custom Exterior Elevations that perfectly align with your vision and requirements.
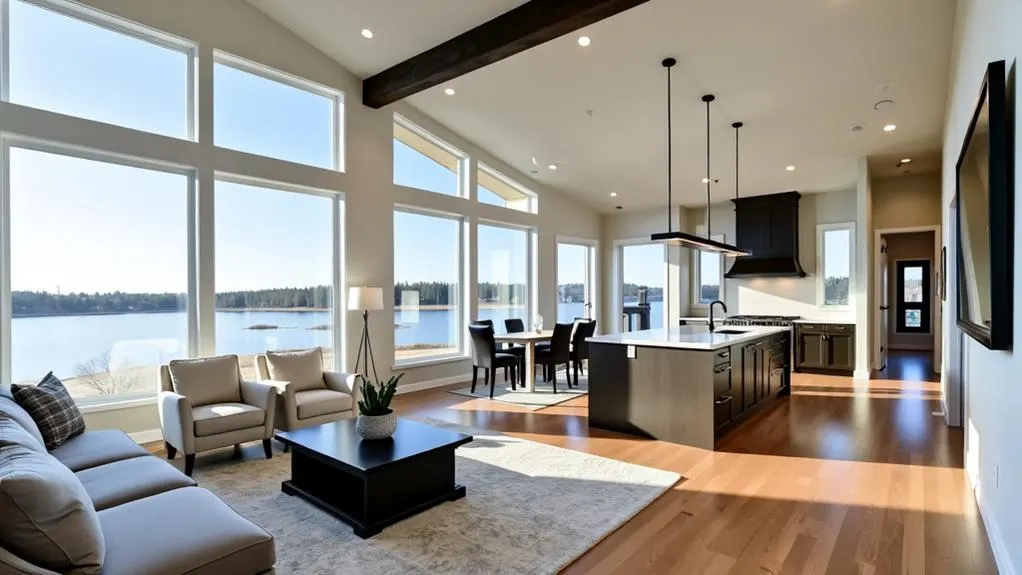
New Home Design in Chestermere, AB
We specialize in bringing your dream home to life in Chestermere, AB. Our New Home Design service focuses on creating custom residences that perfectly align with your vision, lifestyle, and preferences.
We're committed to incorporating modern architectural trends and sustainable home features into every project, guaranteeing your new home is both stylish and eco-friendly.
Our experienced team works closely with you throughout the entire process, from initial concept to final construction. We start by understanding your unique needs and aspirations, then transform them into detailed floor plans and 3D models.
Our designs prioritize functionality, aesthetic appeal, and energy efficiency, resulting in homes that aren't only beautiful but also practical for everyday living.
We handle all aspects of the design process, including building code analysis, bylaw review, and obtaining necessary permits. Our meticulous attention to detail and unwavering commitment to collaboration guarantee that every element of your new home meets the highest standards of technical precision and creative excellence.
With over seven years of experience and a guarantee of 100% quality, we're the trusted partner you can rely on to create your dream home in Chestermere, AB.
Commercial Design
Commercial design is a cornerstone of our services at Jarrett Burzuk Design. We're dedicated to creating innovative, context-driven architectural solutions that bring our clients' visions to life.
Our team specializes in both commercial and residential projects, with a meticulous attention to detail and an unwavering commitment to collaboration.
When it comes to commercial design, we focus on:
1. Functional aesthetics that enhance productivity and brand identity
2. Sustainable design practices that reduce environmental impact
3. Tailored solutions that meet specific industry needs
4. Compliance with building codes and local bylaws
With over seven years of experience, we've established ourselves as a leading architectural design and drafting firm in Central Alberta.
Our commercial design process involves detailed floor plan creation, 3D modeling, and engineering coordination. We prioritize client satisfaction by tailoring each project to meet specific needs, ensuring we deliver the highest standards of technical precision and creative excellence.
From office buildings to retail spaces, we work closely with our clients to create commercial environments that not only look impressive but also function efficiently.
Our all-encompassing services include on-site consultation, interior design selection, and continual support throughout the project lifecycle.
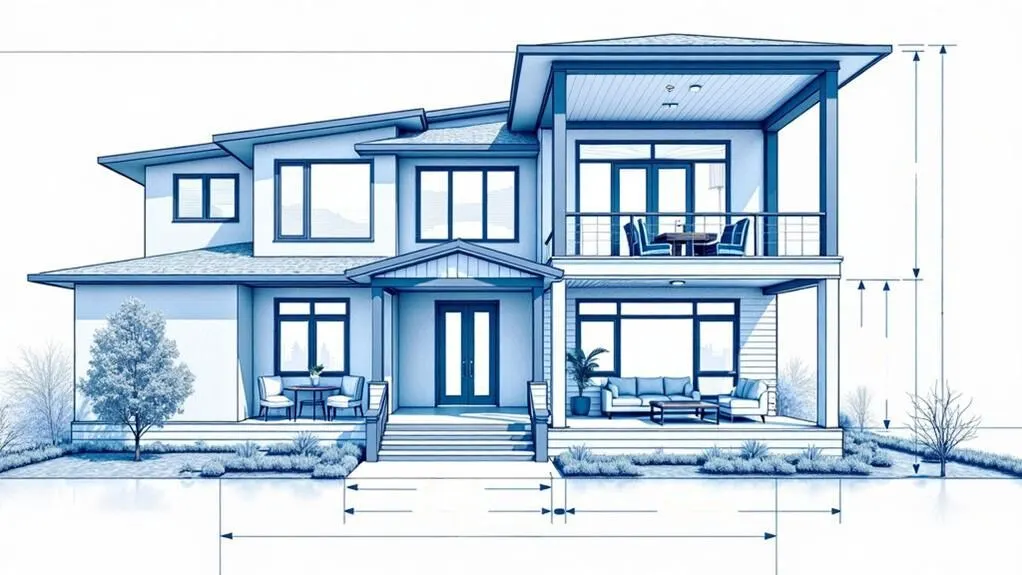
Renovations & Additions
Renovations and additions are at the heart of our transformative services at Jarrett Burzuk Design. We're passionate about turning your existing home into the living space you've always dreamed of. Our expert team provides extensive design services that seamlessly integrate new elements with your home's current structure and style.
From concept to completion, we work closely with you to create a personalized design plan that maximizes your home's potential. We're always on top of the latest renovation trends, offering fresh design inspiration while respecting your home's unique character. Our goal is to enhance functionality and elevate aesthetic appeal, ensuring every square foot serves a purpose.
We understand that renovations and additions are significant investments. That's why we prioritize clear communication and collaboration throughout the process. Our detailed plans and 3D models help you visualize the end result before work begins.
Whether you're looking to expand your living space, update your kitchen, or add a new wing to your home, we've got the expertise to bring your vision to life. With Jarrett Burzuk Design, your renovation project is in capable hands.
Custom Floor Plans
Crafting bespoke floor plans lies at the heart of our design philosophy at Jarrett Burzuk Design. We recognize that every client's needs are unique, which is why we specialize in creating custom floor plans tailored to your specific requirements.
Our experienced team works closely with you to translate your vision into a functional and aesthetically pleasing layout. We employ cutting-edge space optimization strategies and incorporate innovative design trends to guarantee your custom floor plan maximizes every square foot.
Our process includes:
1. In-depth consultation to comprehend your lifestyle and preferences
2. Detailed analysis of your property's potential and constraints
3. Creation of multiple design concepts for your review
4. Refinement and finalization of your chosen floor plan
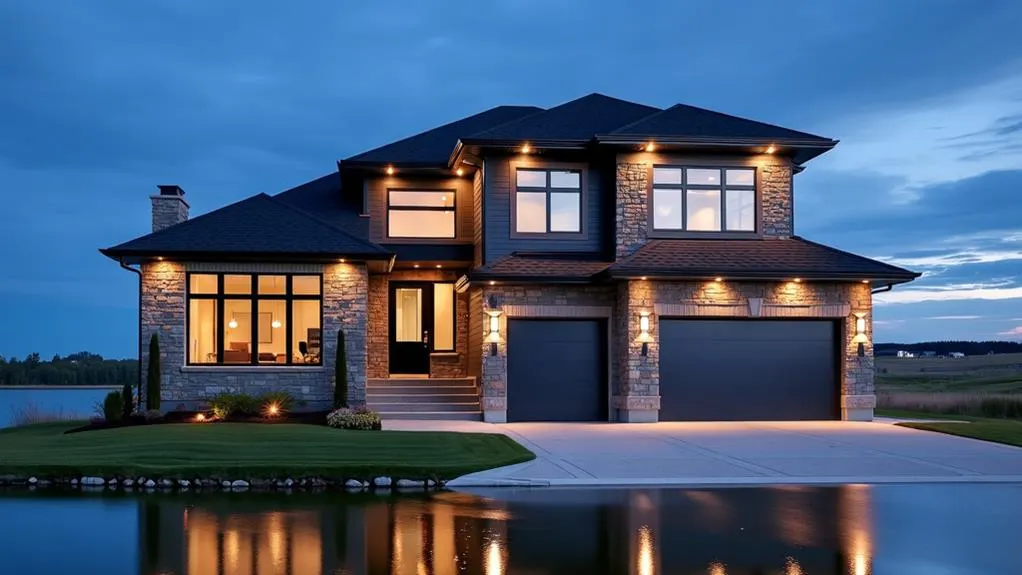
Custom Exterior Elevations
While custom floor plans shape the interior, the exterior of your home deserves equal attention. At Jarrett Burzuk Design, we specialize in creating custom exterior elevations that make a lasting impression. Our skilled team works closely with you to understand your vision and bring it to life.
We believe your home's exterior should reflect your unique style and personality. That's why we carefully consider every aspect of the elevations design, from architectural materials to color schemes. We draw inspiration from your preferences and the surrounding environment to create a cohesive and visually striking facade.
Our custom exterior elevations are more than just aesthetically pleasing; they're designed to enhance your property's curb appeal and value. We expertly combine various elements, textures, and finishes to create a harmonious and eye-catching design.
Whether you're looking for a modern, traditional, or eclectic style, we'll craft an exterior that stands out for all the right reasons.
3D Models
Every project deserves to be seen in its full glory before breaking ground. At Jarrett Burzuk Design, we leverage cutting-edge technology to create detailed 3D Models that bring your vision to life. Our 3D Visualizations allow you to explore your future space in an immersive, realistic way before construction begins.
With our Model Innovations, we empower you to:
1. Visualize your project from every angle
2. Explore various design options in real-time
3. Make informed decisions based on accurate representations
4. Guarantee the final result aligns perfectly with your expectations
By harnessing advanced visualization tools, we provide a thorough understanding of your project's spatial relationships, materials, and overall aesthetic.
This approach enables us to refine designs, identify potential issues, and optimize layouts early in the process.
Our 3D Models aren't just visually appealing; they're powerful decision-making tools. They facilitate clear communication between all stakeholders, from clients to contractors, guaranteeing everyone shares the same vision.
With Jarrett Burzuk Design's 3D Modeling services, you'll have the confidence to move forward with your project, knowing that every detail has been carefully considered and visualized.
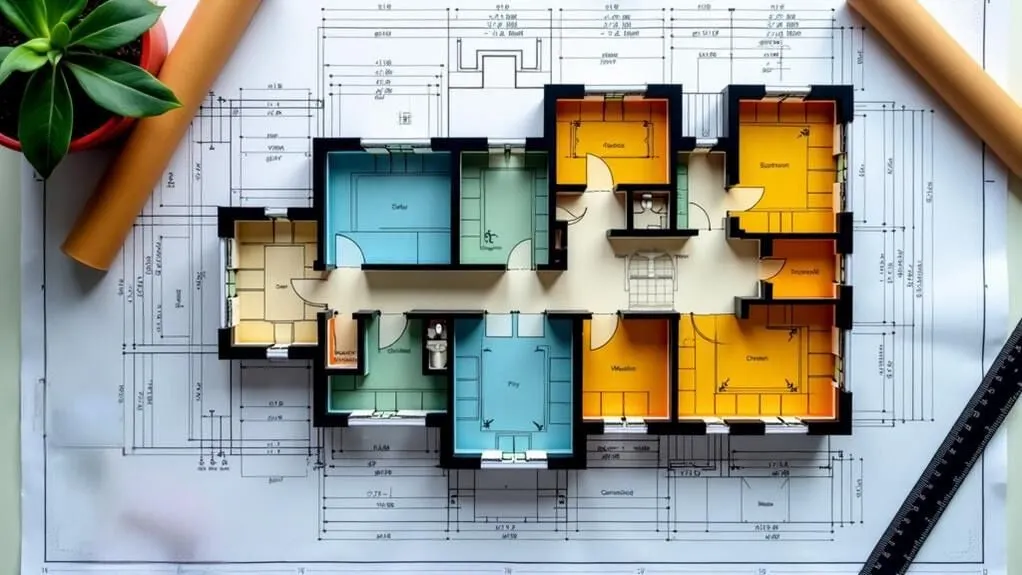
Engineering/Layout Coordination
At Jarrett Burzuk Design, we don't just create visually appealing designs; we guarantee they're structurally sound and feasible. Our engineering and layout coordination process is an essential step in bringing your dream floor plan to life in Chestermere, AB.
We've established a seamless design collaboration with skilled engineers, ensuring that every aspect of your project is meticulously planned and executed.
Throughout the design process, we work hand-in-hand with our engineering partners to marry creative vision with technical expertise.
This synergy allows us to develop spaces that aren't only aesthetically pleasing but also structurally robust and practical.
Our structural planning goes beyond mere aesthetics, focusing on the long-term stability and functionality of your home or commercial space.
On-Site Consultation (available upon request)
Expertise meets environment in our on-site consultation service. We believe that understanding your project's unique setting is essential for creating exceptional designs.
Our team visits your location in Chestermere, AB, to gain firsthand insights into the site's characteristics, existing structures, and potential challenges.
During our on-site consultation, we:
1. Conduct a thorough site assessment
2. Identify design challenges and opportunities
3. Analyze the surrounding environment
4. Discuss your vision and requirements in context
This personalized approach allows us to tailor our design solutions specifically to your project's needs.
We're able to visualize how our plans will integrate with the natural and built environment, ensuring a seamless and contextually appropriate design.
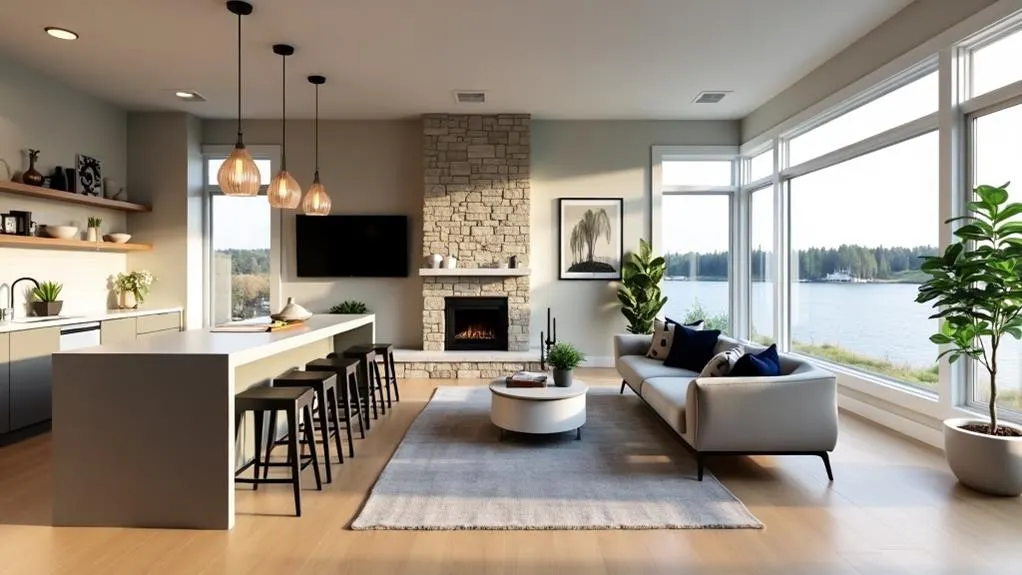
Interior Design Selection (available upon request)
When it comes to bringing your vision to life, we don't stop at the blueprint. Our Interior Design Selection service is available upon request, offering an all-encompassing approach to crafting your perfect space.
We're passionate about creating cohesive and visually stunning interiors that reflect your unique style and personality. Our team of experts guides you through every step of the process, from selecting the ideal color palette to choosing sustainable materials that align with your values.
We recognize the impact of color psychology on mood and atmosphere, ensuring each hue contributes to the desired ambiance. By curating furniture and décor that complement your space, we create a harmonious and inviting environment tailored to your needs.
We work closely with you to strike the perfect balance between aesthetics and functionality, ensuring every element serves a purpose while contributing to the overall design.
Our meticulous attention to detail and commitment to collaboration guarantee that your interior not only looks stunning but also reflects your lifestyle and preferences. With Jarrett Burzuk Design, you can trust that your interior will be a true reflection of your vision, expertly crafted to stand the test of time.
Building Code Analysis
Maneuvering the complex world of building codes can be intimidating, but we're here to guide you through it. At Jarrett Burzuk Design, we prioritize building safety and stay current with code updates to guarantee your project's compliance from start to finish.
Our experienced team meticulously reviews all relevant local, provincial, and national building codes, integrating these standards into our designs from the outset.
By addressing code compliance during the design phase, we streamline the entire process, minimizing delays and potential issues.
Our Building Code Analysis service includes:
1. Thorough review of all applicable building codes
2. Proactive integration of code requirements into design plans
3. Regular updates on changes in building regulations
4. Expert guidance on code interpretation and implementation
We're committed to delivering designs that not only meet your vision but also adhere to the highest standards of safety and compliance.
Our detailed approach to Building Code Analysis guarantees that your project in Chestermere, AB progresses smoothly from concept to completion.
We'll handle the complexities of code compliance, allowing you to focus on bringing your dream space to life.
Trust Jarrett Burzuk Design to navigate the regulatory landscape with precision and expertise.
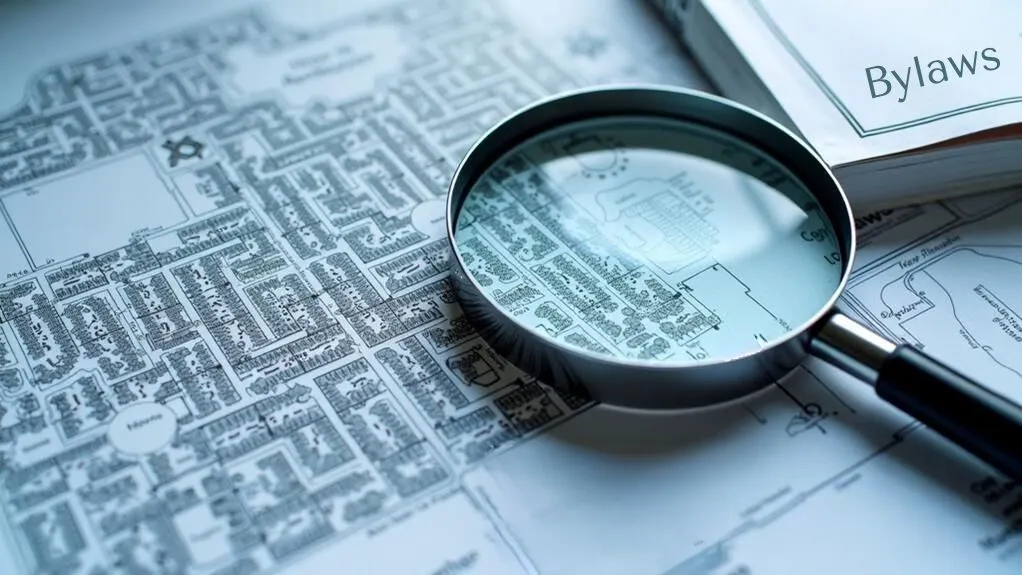
Bylaw Review
Steering through local bylaws is a vital aspect of any construction project in Chestermere, AB. At Jarrett Burzuk Design, we're experts in maneuvering through these complex regulations to guarantee your project's success.
We recognize that each location has unique zoning regulations and building codes that can greatly influence your design. That's why we take a proactive approach to bylaw compliance.
Our team thoroughly researches and interprets Chestermere's local bylaws, working closely with city authorities to confirm that our designs meet all requirements.
We'll analyze zoning regulations, setback requirements, height restrictions, and other important factors that could affect your project. By addressing these issues early in the design process, we prevent costly delays and revisions later on.
We don't just stop at compliance; we use our knowledge of local bylaws to maximize your property's potential within legal limits.
Our expertise allows us to find creative solutions that balance your vision with regulatory requirements.
With Jarrett Burzuk Design handling your bylaw review, you can focus on bringing your dream project to life while we guarantee it meets all necessary standards and regulations in Chestermere, AB.
Development/Building Permits
At Jarrett Burzuk Design, we recognize that maneuvering through the development and building permit process can be intimidating. That's why we're here to simplify it for you.
Our team works closely with your chosen contractor to streamline permit acquisition and guarantee compliance with local zoning regulations.
We offer expert support throughout the process, focusing on:
1. Documentation preparation
2. Effective communication with local authorities
3. Building code compliance
4. Addressing regulatory requirements
Our aim is to assist your contractor in securing all necessary permits efficiently. We provide guidance and expertise to help navigate the complexities of local building codes and regulations.
While we don't obtain the permits ourselves, we're committed to supporting your contractor every step of the way.
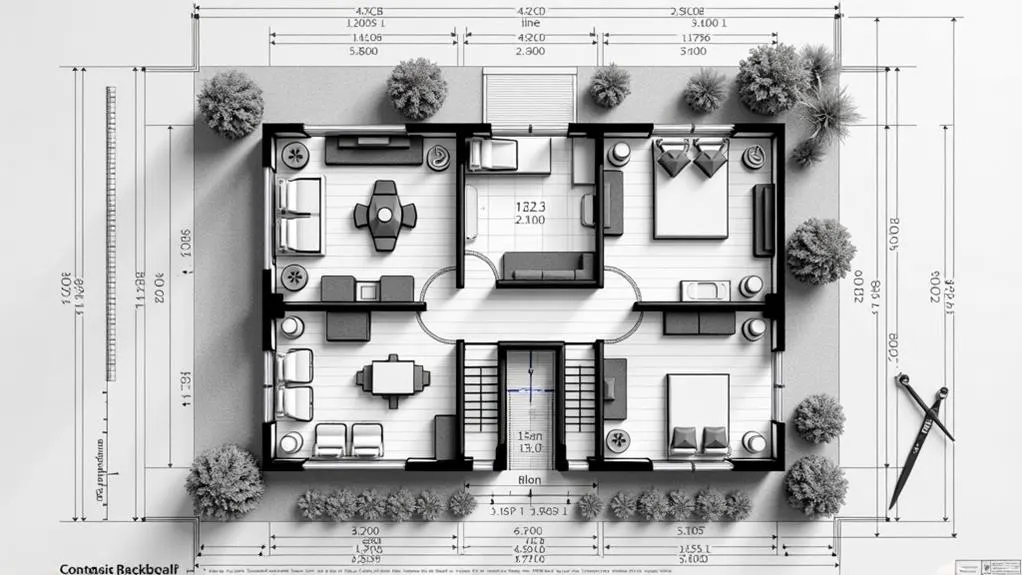
Consultation & Site Analysis (available upon request)
The cornerstone of any successful project is a thorough understanding of your vision and site conditions. At Jarrett Burzuk Design, we prioritize this understanding through our extensive Consultation & Site Analysis service, available upon request.
We begin by sitting down with you to discuss your goals, aspirations, and functional requirements for your Chestermere, AB project. This initial consultation allows us to gain deep insights into your unique needs and preferences.
Following our discussion, we conduct a detailed site analysis to uncover your property's full potential. We assess vital factors like topography, solar orientation, and surrounding context. This thorough evaluation helps us identify both opportunities and constraints that will shape our design approach.
By considering these site-specific Design Considerations early on, we guarantee that our plans are optimized for your location's unique characteristics.
Our Consultation & Site Analysis service lays a solid foundation for your project's success. It allows us to create tailored designs that not only meet your specific needs but also maximize your Site Potential.
With this approach, we're able to deliver innovative, context-driven architectural solutions that bring your vision to life while adhering to the highest standards of technical precision and creative excellence.
Construction Drawings & Permits
Transforming your vision into reality requires meticulous planning and precision. At Jarrett Burzuk Design, we excel in creating thorough construction drawings that serve as the blueprint for your project's success.
Our experienced team crafts highly detailed and accurate plans, encompassing every aspect of your design from architectural layouts to structural and mechanical systems.
Our construction documentation not only guides the building process but also plays an essential role in managing permit requirements. We work closely with your chosen contractor, offering support and expertise throughout the permit process.
While the contractor is responsible for obtaining the permits, we assist by:
1. Preparing detailed drawings that meet local building codes
2. Providing guidance on permit submission procedures
3. Offering expert advice on regulatory compliance
4. Supporting effective communication with local authorities
About Jarrett Burzuk Design
Jarrett Burzuk Design stands as a leading architectural design and drafting firm in Central Alberta. We've built our reputation on delivering innovative, context-driven architectural solutions that bring our clients' visions to life. With over seven years of experience, we specialize in both commercial and residential projects, offering a wide range of services from new home design to renovations and additions.
Our commitment to architectural excellence is evident in our meticulous attention to detail and unwavering dedication to client collaboration. We prioritize client satisfaction by tailoring each project to meet specific needs, ensuring we remain the trusted partner of choice.
Our services include custom floor plans, exterior elevations, 3D models, and on-site consultations. We pride ourselves on our technical precision and creative excellence, delivering detailed floor plans that meet the highest standards.
From building code analysis to development permits, we handle every aspect of the design process. Our team provides continual support and consultation, guaranteeing 100% quality in all our work. At Jarrett Burzuk Design, we're not just creating buildings; we're crafting spaces that inspire and endure.
Call to Schedule a Free Consultation
Transforming Visions into Architectural Masterpieces
Ready to bring your dream space to life?
Contact Jarrett Burzuk Design today at 1-587-849-4553 for a free consultation.
Let's create something extraordinary together!
Additional Information About Chestermere, AB
We're excited to share some insights about Chestermere, AB.
Let's explore the best sights to visit, top neighborhoods, and seasonal weather patterns in this charming Alberta city.
Understanding these aspects will help you better appreciate the context of your floor plan project in Chestermere.
Best Sights to Visit in Chestermere, AB
Chestermere, AB, offers a mix of natural beauty and community charm that makes it a perfect spot for both locals and tourists.
We've discovered that some of the best attractions include the Chestermere Lake, Winding Creek Pathway, and anniversary park.
For outdoor enthusiasts, the Winding Creek Pathway offers scenic hiking trails and opportunities for birdwatching. Chestermere Lake is a fantastic spot for swimming, fishing, and boating during the summer.
If you're looking for local attractions, we recommend visiting the Chestermere Country Club for a round of golf. The club's courses are beautifully manicured and provide a great way to enjoy the area's natural beauty.
For a more family-friendly outing, the Chestermere Regatta is a popular summer event that offers boat races, water activities, and plenty of food and drinks.
Best Neighborhoods in Chestermere, AB
Finding the right neighborhood in Chestermere, AB, can make all the difference in your living experience.
Chestermere offers a variety of neighborhoods that cater to diverse preferences and needs. For families and those looking for vibrant community living, neighborhoods like Chestermere Lakeview Estates and Chestermere Cove are highly recommended. These areas are rich in family friendly amenities such as playgrounds, community parks, and easy access to schools.
Additionally, outdoor recreation enthusiasts will find neighborhoods like Kinniburgh and Western Irvine Green truly appealing. These areas boast extensive trails and green spaces, providing ample opportunities for hiking and exploring the natural beauty of the region.
The strategic design and planning of these neighborhoods guarantee that residents have convenient access to both nature and urban amenities.
At Jarrett Burzuk Design, we're well-equipped to guide you in making your dream home a reality in any of these neighborhoods. With over seven years of experience and a commitment to delivering high-quality architectural solutions, we tailor each project to meet specific client needs.
Contact us at 1-(587)-849-4553 for expert consultation and support in selecting the perfect neighborhood for your new home.
Seasonal Weather in Chestermere, AB
When considering a move to Chestermere, AB, understanding the local weather patterns is essential. Chestermere experiences a semi-arid climate with four distinct seasons, each posing unique challenges and opportunities for residents and builders alike.
In the spring, expect mild temperatures, but be prepared for sudden drops. Architectural adaptations like flexible ventilation systems and insulated walls help mitigate these seasonal impacts.
Summers are generally warm and dry, but heat waves can occur, making cooling systems a necessity.
Autumn brings crisp air and potential early snow, emphasizing the importance of durable exterior finishes and efficient heating systems.
Winters, with below-zero temperatures and occasional blizzards, highlight the need for robust insulation and well-sealed windows.
Our team at Jarrett Burzuk Design specializes in creating custom floor plans and architectural adaptations that account for these seasonal weather patterns. We guarantee your living space is optimized for comfort and resilience, no matter the season.
Frequently Asked Questions
What Is the Average Turnaround Time for a Custom Floor Plan?
We pride ourselves on efficient custom design processes. While timelines vary based on project complexity, we typically deliver custom floor plans within 2-4 weeks. We'll discuss project timeline expectations upfront to guarantee we meet your needs.
Do You Offer Virtual Consultations for Clients Outside Chestermere?
Yes, we're proud to offer virtual consultations for clients anywhere. We've embraced remote design and virtual meetings to serve you better. We'll bring our expertise to you, no matter where you are. Let's start your project today!
How Do You Handle Design Revisions and Client Feedback?
We prioritize client satisfaction throughout our revision process. We actively seek feedback, incorporate changes swiftly, and communicate clearly. Our collaborative approach guarantees designs evolve to meet your vision while maintaining quality and efficiency in every iteration.
What Sustainable Design Practices Do You Incorporate Into Your Projects?
We're committed to sustainability. We incorporate eco-friendly materials and prioritize energy efficiency in all our designs. Our team actively seeks innovative solutions to reduce environmental impact while maintaining aesthetic appeal and functionality in every project we undertake.
Can You Provide Examples of Past Projects in Chestermere?
We've completed numerous projects in Central Alberta, ranging from commercial spaces to residential renovations. Our portfolio showcases our versatility and expertise in the area. We'd be happy to share specific examples during a consultation. Let's discuss your project needs.
ADDRESS
Jarrett Burzuk Design
#4 6841 52 Avenue
Red Deer, AB T4N 4L2
Phone: (587) 849-4553
OUR HIGHLIGHTS
Excellent consultation
Unbiased and creative advice
An excellent value for money
Top quality project management service
Customer Satisfaction Guaranteed
